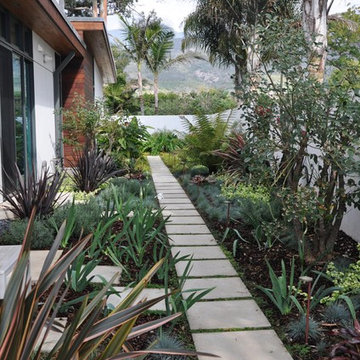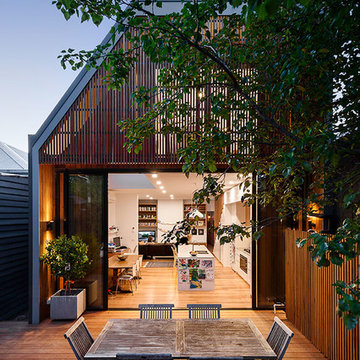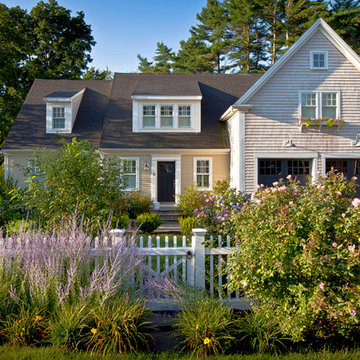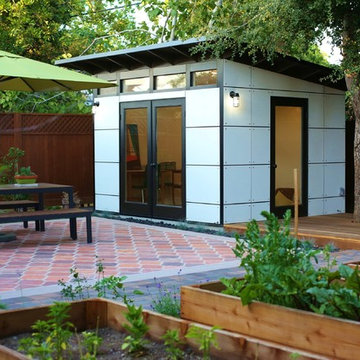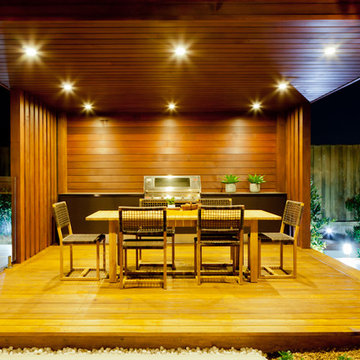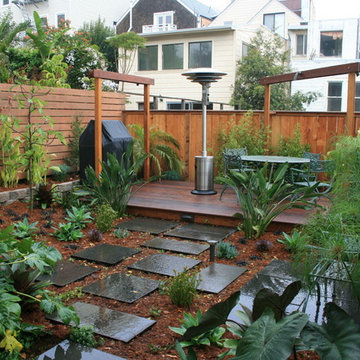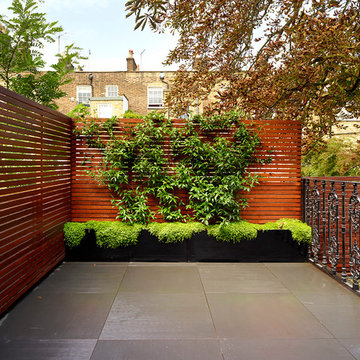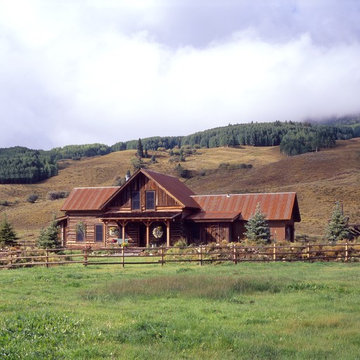139 foton på hem

This contemporary alfresco kitchen is small in footprint but it is big on features including a woodfired oven, built in Electrolux barbecue, a hidden undermount rangehood, sink, Fisher & Paykel dishdrawer dishwasher and a 30 Litre pull-out bin. Featuring cabinetry 2-pack painted in Colorbond 'Wallaby' and natural granite tops in leather finished 'Zimbabwe Black', paired with the raw finished concrete this alfresco oozes relaxed style. The homeowners love entertaining their friends and family in this space. Photography By: Tim Turner
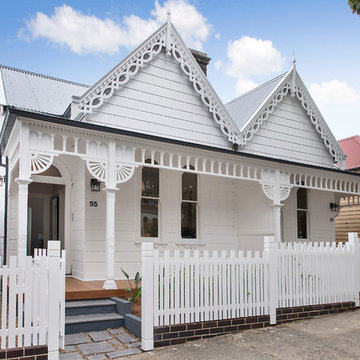
Exempel på ett mellanstort klassiskt vitt hus, med allt i ett plan och sadeltak
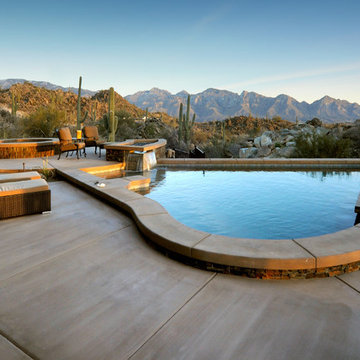
Wide open desert and mountain vistas from pool and spa deck. Fire pit at the edge of the pool is integrated with a waterfall, providing relaxing sights and sounds.
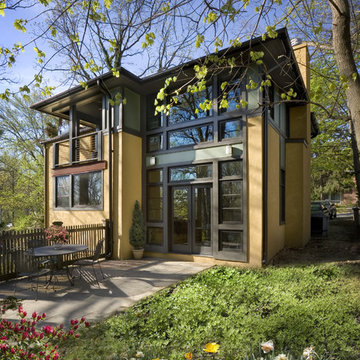
© Michael Matsil Photography
Foto på ett mellanstort funkis hus, med två våningar
Foto på ett mellanstort funkis hus, med två våningar
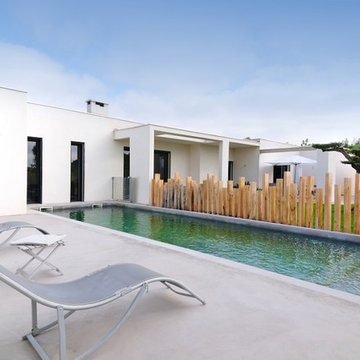
Hugo Da Costa
Modern inredning av en mellanstor rektangulär träningspool på baksidan av huset, med betongplatta
Modern inredning av en mellanstor rektangulär träningspool på baksidan av huset, med betongplatta
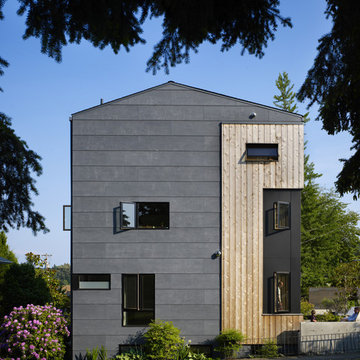
The exterior of this Seattle modern house designed by chadbourne + doss architects is a composition of wood, steel, and cement panel. 4 floors and a roof deck connect indoors and out and provide framed views of Portage Bay.
Photo by Benjamin Benschneider
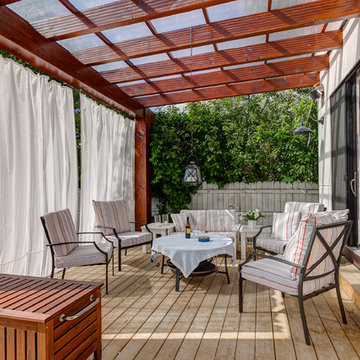
Philippe Photography
Idéer för att renovera en mellanstor funkis terrass på baksidan av huset, med en pergola
Idéer för att renovera en mellanstor funkis terrass på baksidan av huset, med en pergola
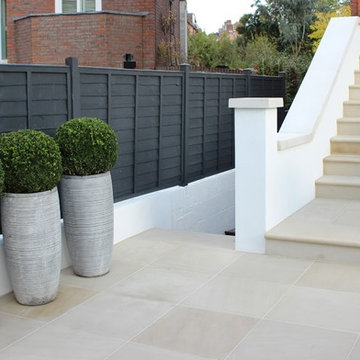
Philip Woodburn
Inspiration för en mellanstor funkis trädgård i full sol framför huset, med naturstensplattor
Inspiration för en mellanstor funkis trädgård i full sol framför huset, med naturstensplattor
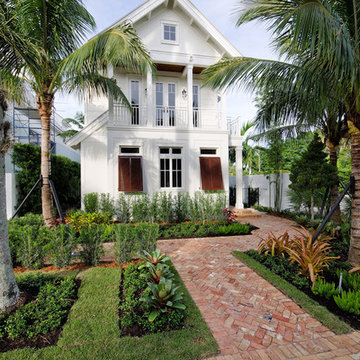
MHK Architecture and Planning in Naples Florida
Inspiration för mellanstora exotiska vita hus, med två våningar, sadeltak och tak i metall
Inspiration för mellanstora exotiska vita hus, med två våningar, sadeltak och tak i metall
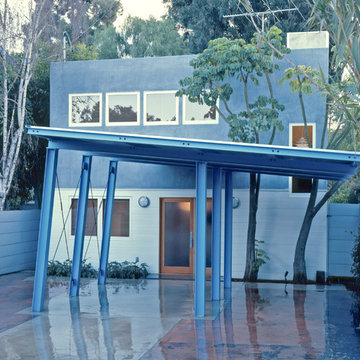
Location: Laurel Canyon, Los Angeles, CA, USA
Total remodel and new steel carport. The carport was inspired by the great 1950's gas station structures in California.
The original house had a very appealing look from the1960's but was in disrepair, and needed a lot of TLC.
Juan Felipe Goldstein Design Co.
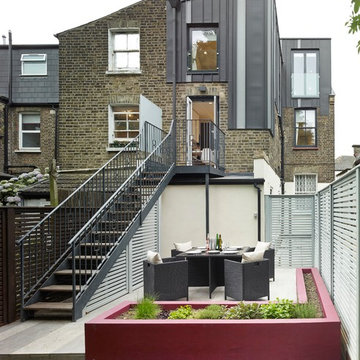
POW Architects
Foto på ett mellanstort funkis grått hus, med två våningar, metallfasad och pulpettak
Foto på ett mellanstort funkis grått hus, med två våningar, metallfasad och pulpettak
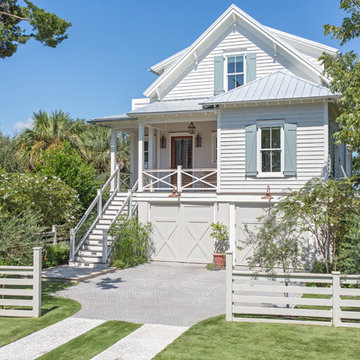
Julia Lynn
Idéer för att renovera ett mellanstort maritimt vitt hus, med sadeltak, tak i metall och tre eller fler plan
Idéer för att renovera ett mellanstort maritimt vitt hus, med sadeltak, tak i metall och tre eller fler plan
139 foton på hem
3



















