403 foton på hem
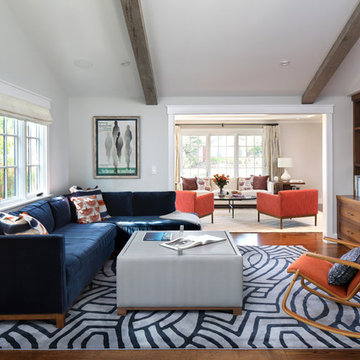
Idéer för stora 50 tals allrum, med en inbyggd mediavägg, grå väggar och mörkt trägolv
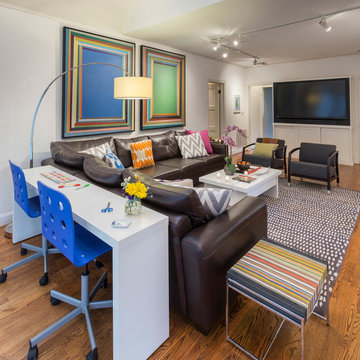
Eklektisk inredning av ett stort avskilt allrum, med vita väggar, mellanmörkt trägolv, en inbyggd mediavägg och brunt golv
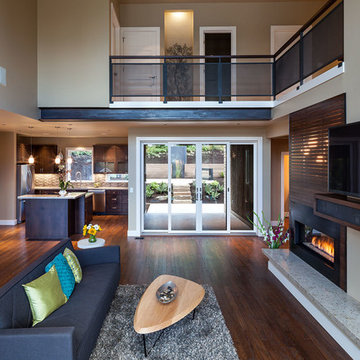
KuDa Photography 2013
Foto på ett stort funkis allrum med öppen planlösning, med beige väggar, mellanmörkt trägolv, en dubbelsidig öppen spis, en spiselkrans i trä och en väggmonterad TV
Foto på ett stort funkis allrum med öppen planlösning, med beige väggar, mellanmörkt trägolv, en dubbelsidig öppen spis, en spiselkrans i trä och en väggmonterad TV
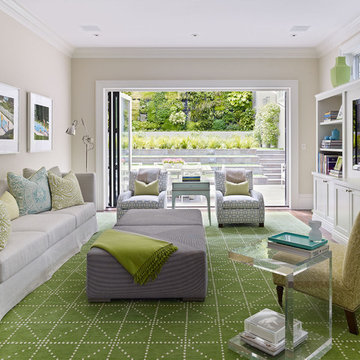
Complete renovation of historic Cow Hollow home. Existing front facade remained for historical purposes. Scope included framing the entire 3 story structure, constructing large concrete retaining walls, and installing a storefront folding door system at family room that opens onto rear stone patio. Rear yard features terraced concrete planters and living wall.
Photos: Bruce DaMonte
Interior Design: Martha Angus
Architect: David Gast
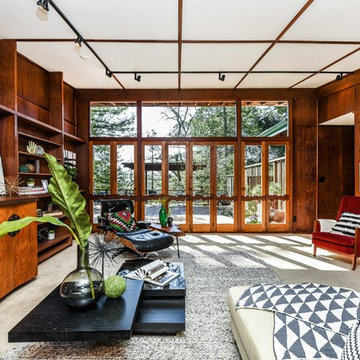
Idéer för ett stort 50 tals separat vardagsrum, med ett finrum, bruna väggar, heltäckningsmatta och grått golv
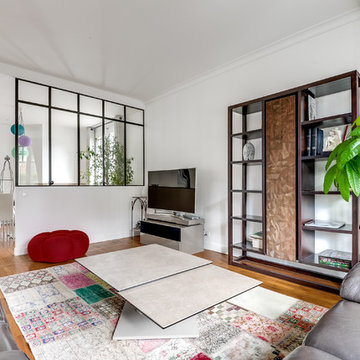
Inspiration för ett stort funkis allrum med öppen planlösning, med vita väggar, en fristående TV och mellanmörkt trägolv
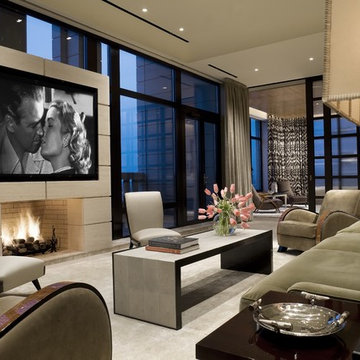
Durston Saylor
Idéer för att renovera ett stort vintage allrum, med en standard öppen spis, en inbyggd mediavägg, heltäckningsmatta och en spiselkrans i sten
Idéer för att renovera ett stort vintage allrum, med en standard öppen spis, en inbyggd mediavägg, heltäckningsmatta och en spiselkrans i sten
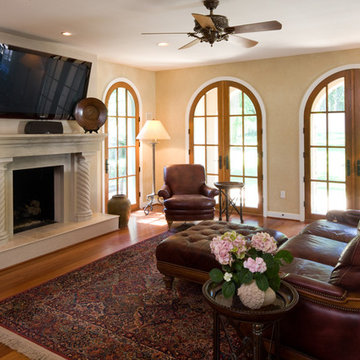
Photo by Anne Gummerson
Idéer för stora medelhavsstil vardagsrum, med beige väggar och en väggmonterad TV
Idéer för stora medelhavsstil vardagsrum, med beige väggar och en väggmonterad TV

Modern inredning av ett stort avskilt allrum, med vita väggar, mörkt trägolv, en standard öppen spis, en väggmonterad TV, en spiselkrans i betong och brunt golv
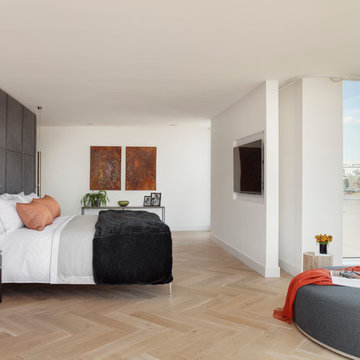
The Master bedroom is in grey and burnt orange scheme. The bed head wall was upholstered in grey faux suede. The bed and side tables were bespoke. The paintings are from Georg Meyer Wiel
.
.
.
Bruce Hemming (photography) : Form Studio (Architecture)
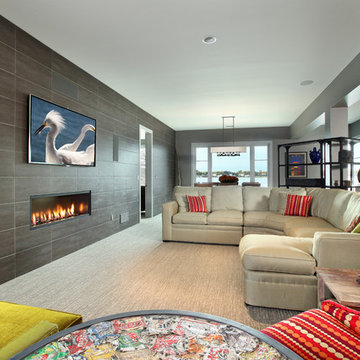
The Hasserton is a sleek take on the waterfront home. This multi-level design exudes modern chic as well as the comfort of a family cottage. The sprawling main floor footprint offers homeowners areas to lounge, a spacious kitchen, a formal dining room, access to outdoor living, and a luxurious master bedroom suite. The upper level features two additional bedrooms and a loft, while the lower level is the entertainment center of the home. A curved beverage bar sits adjacent to comfortable sitting areas. A guest bedroom and exercise facility are also located on this floor.
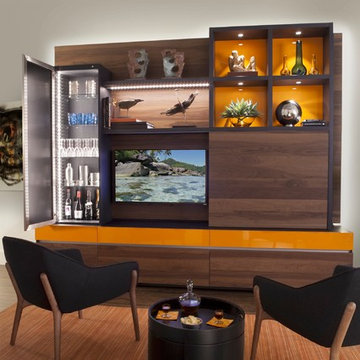
This custom living room unit and media center was designed to provide all that a Manhattan family needs for entertaining lots of guests or to just kick back, relax and watch some TV. The wall unit also shows off some of our favorite new material finishes with a combination of wood veneer, matte glass, and high gloss.
Color played a big role in the design of this entertainment center. It contrasts a radiant high gloss orange with a warm Smoked Walnut wood grain for a balanced and modern look. The orange high gloss adds an artistic accent to the unit, while keeping the design free from chaotic lines and color schemes. Our no-handle design is made possible by a brushed aluminum J-channel that provides a clean look and makes the drawers easy to access. Flat style doors and drawer fronts also contribute to the smooth and modern European look of the media center.
Our space saving entertainment system also delivers an abundant amount of floor to ceiling storage, both open and in drawers. There is ample room to store and display books, sculptures and home decor. Bottom cabinets are a suitable place to conceal and store media equipment. 1.5 inch thick floating shelves above the television and the box shelves alongside, featured in Midnight Ash, provide definition to the design and balance the high intensity orange elements. Top shelves provide space to arrange fragile keepsakes while bottom shelves can be used to display your favorite reads.
Opposite the open shelving is a matte black glass fronted cabinet to house your favorite drinks and glassware for quick entertaining. The black satin glass is defined by an aluminum door frame. Clear glass shelves are found within the glass door cabinet and provide a useful place for storing dry bar essentials like rocks glasses and your preferred liquor selection. The cabinet includes vertical profile LED strip lights on both side panels that illuminate when the door is opened. The lighting shines through the shelves and sparkles off the glassware, silver ice bucket and colorful drinks you might keep there.
The unit contains a sliding door that alternately hides a flat screen television and reveals a shelf. This feature paired with our wire management system helps keep your wall unit and your living area looking neat and tidy.
The hidden hardware adds a unique function to this design without drawing the eye. Short arm flap stays and drop-down flap hinges allow for the soft, almost automatic opening of the long panel faces that conceal the drawers behind. The drawers are easy to access and provide the storage of multiple drawers without cluttering the look of the media center.
This design is completed with integrated LED lighting. Behind the floating backing panel, adjustable LED lighting enhances the spacious look of the unit and provide mood lights for the living room. The shelves are equipped with recessed LED lights that make the orange high gloss color pop and showcase your displayed possessions. The floating shelves are equipped with horizontal profile LED strip lights to give the whole unit a warm glow. Our lighting systems offer features such as touch switches and dimmers, which add light, comfort and convenience to your living space.
Tell us what you want in your living room media center.
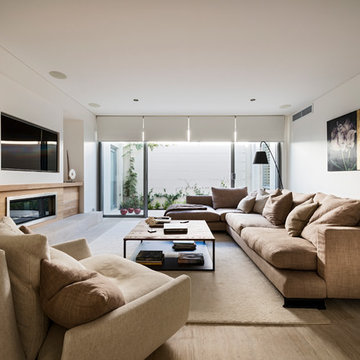
Dmax Photography
Idéer för stora funkis allrum med öppen planlösning, med vita väggar, ljust trägolv, en bred öppen spis och en inbyggd mediavägg
Idéer för stora funkis allrum med öppen planlösning, med vita väggar, ljust trägolv, en bred öppen spis och en inbyggd mediavägg
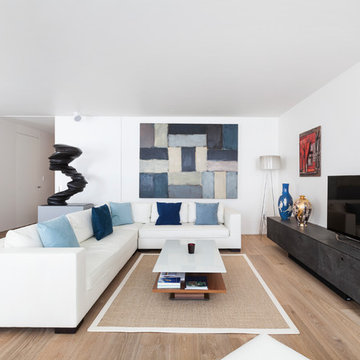
Nathalie Priem
Bild på ett stort funkis allrum med öppen planlösning, med vita väggar, en fristående TV, ett finrum, ljust trägolv och beiget golv
Bild på ett stort funkis allrum med öppen planlösning, med vita väggar, en fristående TV, ett finrum, ljust trägolv och beiget golv
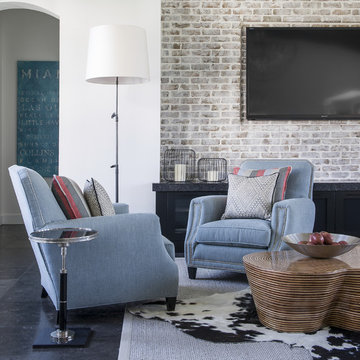
Stephen Allen Photography
Foto på ett stort eklektiskt allrum med öppen planlösning, med vita väggar, en väggmonterad TV, ett finrum och kalkstensgolv
Foto på ett stort eklektiskt allrum med öppen planlösning, med vita väggar, en väggmonterad TV, ett finrum och kalkstensgolv
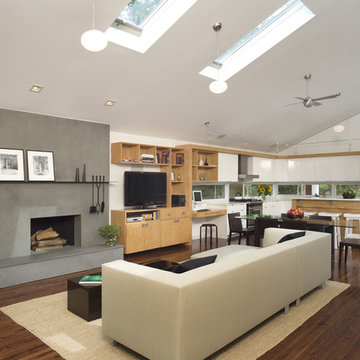
Idéer för stora funkis allrum med öppen planlösning, med ett finrum, flerfärgade väggar, mörkt trägolv, en standard öppen spis och en spiselkrans i gips

Exempel på ett stort modernt allrum med öppen planlösning, med vita väggar, betonggolv, en bred öppen spis, en spiselkrans i betong, en väggmonterad TV och grått golv
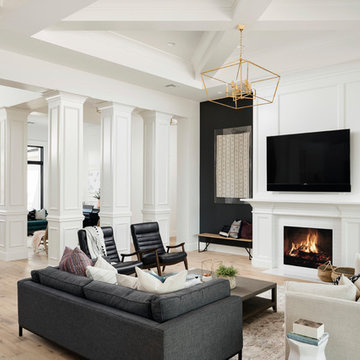
High Res Media
Klassisk inredning av ett stort allrum med öppen planlösning, med svarta väggar, ljust trägolv, en standard öppen spis, en väggmonterad TV, en spiselkrans i trä och beiget golv
Klassisk inredning av ett stort allrum med öppen planlösning, med svarta väggar, ljust trägolv, en standard öppen spis, en väggmonterad TV, en spiselkrans i trä och beiget golv
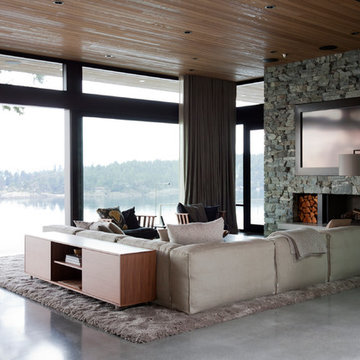
Idéer för att renovera ett stort funkis allrum med öppen planlösning, med betonggolv, en standard öppen spis, en spiselkrans i sten och en väggmonterad TV
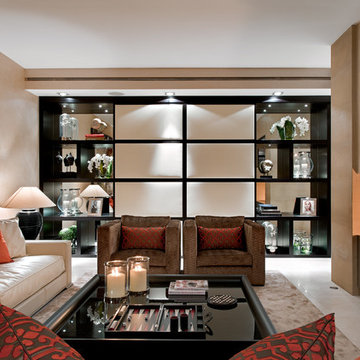
The formal living area, featuring a vast sofa upholstered in a William Yeoward fabric, an Asian-style low bench by Christopher Guy and a bespoke rug by Hill House.
403 foton på hem
7


















