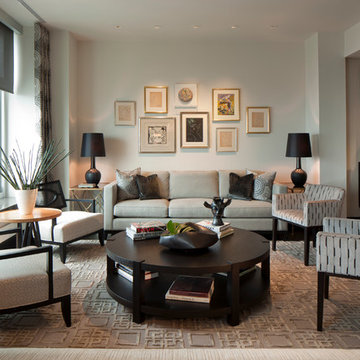549 foton på hem

This Dutch colonial was designed for a NBA Coach and his family. It was very important that the home be warm, tailored and friendly while remaining functional to create an atmosphere for entertainment as well as resale. This was accomplished by using the same paint color throughout the 11,000 sq.ft home while each space conveyed a different feeling. We are proud to say that the house sold within 7 days on the market.
Photographer: Jane Beiles

The family living in this shingled roofed home on the Peninsula loves color and pattern. At the heart of the two-story house, we created a library with high gloss lapis blue walls. The tête-à-tête provides an inviting place for the couple to read while their children play games at the antique card table. As a counterpoint, the open planned family, dining room, and kitchen have white walls. We selected a deep aubergine for the kitchen cabinetry. In the tranquil master suite, we layered celadon and sky blue while the daughters' room features pink, purple, and citrine.

Cabinets: Dove Gray- Slab Drawers / floating shelves
Countertop: Caesarstone Moorland Fog 6046- 6” front face- miter edge
Ceiling wood floor: Shaw SW547 Yukon Maple 5”- 5002 Timberwolf
Photographer: Steve Chenn
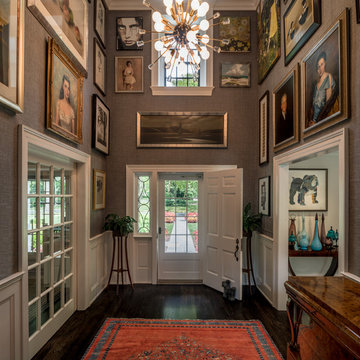
General Contractor: Porter Construction, Interiors by: Fancesca Rudin, Photography by: Angle Eye Photography
Inspiration för en stor vintage foajé, med grå väggar, mörkt trägolv, en enkeldörr, en vit dörr och brunt golv
Inspiration för en stor vintage foajé, med grå väggar, mörkt trägolv, en enkeldörr, en vit dörr och brunt golv
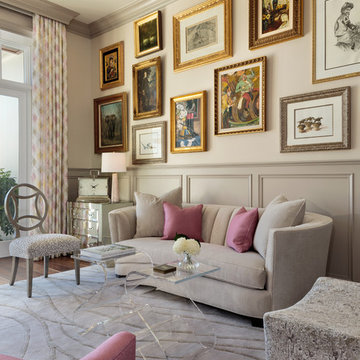
Interior Design by Sherri DuPont
Photography by Lori Hamilton
Klassisk inredning av ett stort hemmabibliotek, med beige väggar, mellanmörkt trägolv och brunt golv
Klassisk inredning av ett stort hemmabibliotek, med beige väggar, mellanmörkt trägolv och brunt golv

Andreas Zapfe, www.objektphoto.com
Modern inredning av ett stort kök med matplats, med vita väggar, ljust trägolv, en bred öppen spis, en spiselkrans i gips och beiget golv
Modern inredning av ett stort kök med matplats, med vita väggar, ljust trägolv, en bred öppen spis, en spiselkrans i gips och beiget golv
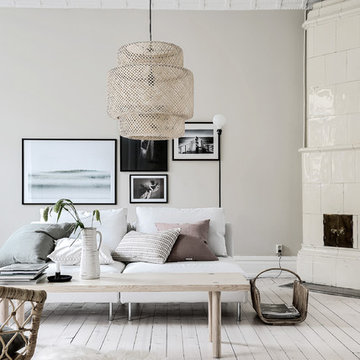
Bjurfors/SE360
Bild på ett stort vintage vardagsrum, med beige väggar och ljust trägolv
Bild på ett stort vintage vardagsrum, med beige väggar och ljust trägolv
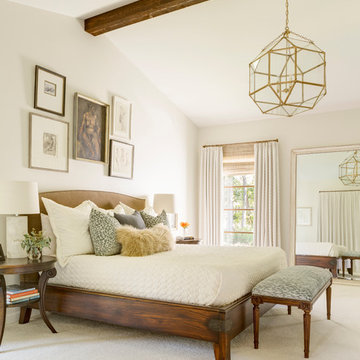
Master Bedroom
Inspiration för ett stort lantligt huvudsovrum, med vita väggar, heltäckningsmatta och beiget golv
Inspiration för ett stort lantligt huvudsovrum, med vita väggar, heltäckningsmatta och beiget golv

Inspiration för stora moderna en-suite badrum, med släta luckor, skåp i mellenmörkt trä, vita väggar, ett fristående handfat, beige kakel, stickkakel, bänkskiva i kvarts, ett fristående badkar, en kantlös dusch, en toalettstol med hel cisternkåpa, marmorgolv, vitt golv och med dusch som är öppen

Built on Frank Sinatra’s estate, this custom home was designed to be a fun and relaxing weekend retreat for our clients who live full time in Orange County. As a second home and playing up the mid-century vibe ubiquitous in the desert, we departed from our clients’ more traditional style to create a modern and unique space with the feel of a boutique hotel. Classic mid-century materials were used for the architectural elements and hard surfaces of the home such as walnut flooring and cabinetry, terrazzo stone and straight set brick walls, while the furnishings are a more eclectic take on modern style. We paid homage to “Old Blue Eyes” by hanging a 6’ tall image of his mug shot in the entry.
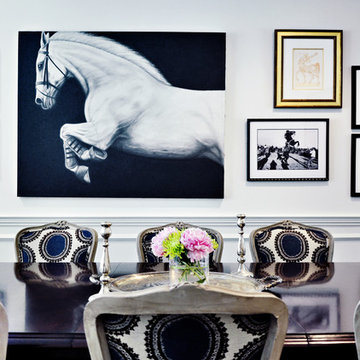
Inspiration för stora moderna separata matplatser, med vita väggar
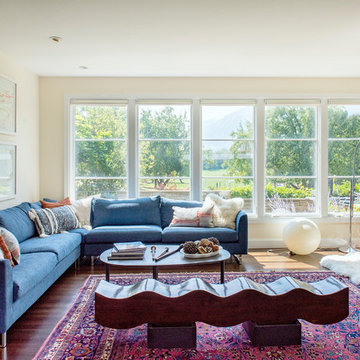
HBK photography
this undulating wooden bench adds depth and character to this living room.
Bild på ett stort 60 tals allrum med öppen planlösning, med beige väggar, mellanmörkt trägolv och brunt golv
Bild på ett stort 60 tals allrum med öppen planlösning, med beige väggar, mellanmörkt trägolv och brunt golv
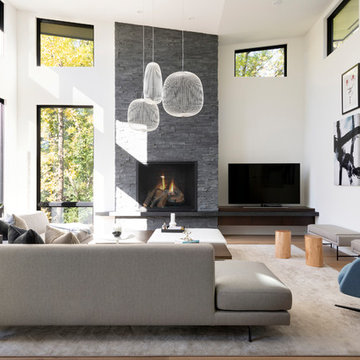
Spacecrafting
Exempel på ett stort modernt allrum med öppen planlösning, med vita väggar, mellanmörkt trägolv, en standard öppen spis, en spiselkrans i sten, en fristående TV och brunt golv
Exempel på ett stort modernt allrum med öppen planlösning, med vita väggar, mellanmörkt trägolv, en standard öppen spis, en spiselkrans i sten, en fristående TV och brunt golv

Idéer för en stor klassisk hall, med beige väggar, klinkergolv i porslin och flerfärgat golv
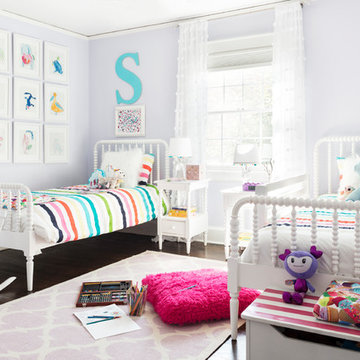
a large happy room, shared by two girls, ages five and seven. The room is painted in Benjamin Moore Lavender Mist. The beds, rug and nightstands are from Land Of Nod. and the artwork was made by the girls themselves.
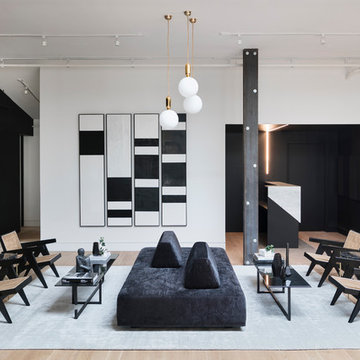
Inspiration för ett stort industriellt allrum med öppen planlösning, med ett finrum, vita väggar, ljust trägolv och beiget golv

Designed by Sindhu Peruri of
Peruri Design Co.
Woodside, CA
Photography by Eric Roth
Inredning av ett modernt stort allrum, med en spiselkrans i trä, grå väggar, mörkt trägolv, en bred öppen spis och grått golv
Inredning av ett modernt stort allrum, med en spiselkrans i trä, grå väggar, mörkt trägolv, en bred öppen spis och grått golv

Master Bedroom retreat reflecting where the couple is from California with a soft sophisticated coastal look. Nightstand from Stanley Furniture. A grey upholster custom made bed. Bernhardt metal frame bench. Bedding from Pottery with custom pillows. Coral Reef prints custom frame with silver gold touches. A quiet reading area was designed with custom made drapery - fabric from Fabricut. Chair is Sam Moore and custom pillow from Kravet. The side table is marble top from Bernhardt. Wall Color Sherwin Williams 7049 Nuance
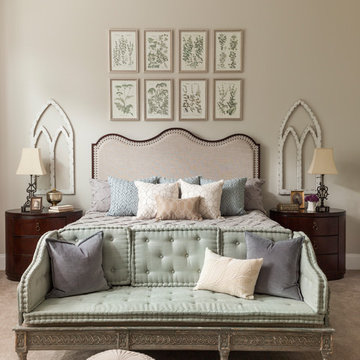
Deborah Whitlaw Llewellyn
Inspiration för ett stort vintage huvudsovrum, med beige väggar, heltäckningsmatta och beiget golv
Inspiration för ett stort vintage huvudsovrum, med beige väggar, heltäckningsmatta och beiget golv
549 foton på hem
1



















