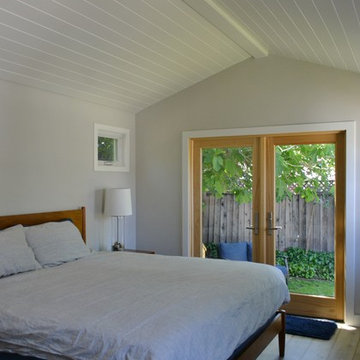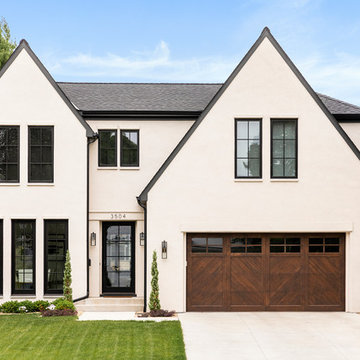1 340 foton på hem

A quite magnificent use of slimline steel profiles was used to design this stunning kitchen extension. 3 large format double doors and a fix triangular window fitted with solar glass.

Idéer för ett stort modernt brun kök, med släta luckor, blå skåp, träbänkskiva, grått stänkskydd, en köksö, en nedsänkt diskho, integrerade vitvaror, betonggolv och grått golv

Tim Clarke-Payton
Idéer för att renovera ett stort vintage separat vardagsrum, med ett finrum, grå väggar, mellanmörkt trägolv, en standard öppen spis och brunt golv
Idéer för att renovera ett stort vintage separat vardagsrum, med ett finrum, grå väggar, mellanmörkt trägolv, en standard öppen spis och brunt golv

Benchtop & splashback: Michelangelo Quartz.
Builder: Fairhaven Homes.
Bild på ett stort vintage vit vitt kök, med en undermonterad diskho, skåp i shakerstil, vita skåp, bänkskiva i kvarts, vitt stänkskydd, stänkskydd i sten, svarta vitvaror, ljust trägolv, en köksö och brunt golv
Bild på ett stort vintage vit vitt kök, med en undermonterad diskho, skåp i shakerstil, vita skåp, bänkskiva i kvarts, vitt stänkskydd, stänkskydd i sten, svarta vitvaror, ljust trägolv, en köksö och brunt golv

Inspiration för ett stort retro u-kök, med en undermonterad diskho, släta luckor, blått stänkskydd, rostfria vitvaror, en köksö, grått golv, skåp i mellenmörkt trä, bänkskiva i kvartsit, stänkskydd i glaskakel och cementgolv

Exempel på ett stort modernt beige hus, med blandad fasad, sadeltak och allt i ett plan

Our client desired a bespoke farmhouse kitchen and sought unique items to create this one of a kind farmhouse kitchen their family. We transformed this kitchen by changing the orientation, removed walls and opened up the exterior with a 3 panel stacking door.
The oversized pendants are the subtle frame work for an artfully made metal hood cover. The statement hood which I discovered on one of my trips inspired the design and added flare and style to this home.
Nothing is as it seems, the white cabinetry looks like shaker until you look closer it is beveled for a sophisticated finish upscale finish.
The backsplash looks like subway until you look closer it is actually 3d concave tile that simply looks like it was formed around a wine bottle.
We added the coffered ceiling and wood flooring to create this warm enhanced featured of the space. The custom cabinetry then was made to match the oak wood on the ceiling. The pedestal legs on the island enhance the characterizes for the cerused oak cabinetry.
Fabulous clients make fabulous projects.

Fully integrated Signature Estate featuring Creston controls and Crestron panelized lighting, and Crestron motorized shades and draperies, whole-house audio and video, HVAC, voice and video communication atboth both the front door and gate. Modern, warm, and clean-line design, with total custom details and finishes. The front includes a serene and impressive atrium foyer with two-story floor to ceiling glass walls and multi-level fire/water fountains on either side of the grand bronze aluminum pivot entry door. Elegant extra-large 47'' imported white porcelain tile runs seamlessly to the rear exterior pool deck, and a dark stained oak wood is found on the stairway treads and second floor. The great room has an incredible Neolith onyx wall and see-through linear gas fireplace and is appointed perfectly for views of the zero edge pool and waterway. The center spine stainless steel staircase has a smoked glass railing and wood handrail.
Photo courtesy Royal Palm Properties

Positioned near the base of iconic Camelback Mountain, “Outside In” is a modernist home celebrating the love of outdoor living Arizonans crave. The design inspiration was honoring early territorial architecture while applying modernist design principles.
Dressed with undulating negra cantera stone, the massing elements of “Outside In” bring an artistic stature to the project’s design hierarchy. This home boasts a first (never seen before feature) — a re-entrant pocketing door which unveils virtually the entire home’s living space to the exterior pool and view terrace.
A timeless chocolate and white palette makes this home both elegant and refined. Oriented south, the spectacular interior natural light illuminates what promises to become another timeless piece of architecture for the Paradise Valley landscape.
Project Details | Outside In
Architect: CP Drewett, AIA, NCARB, Drewett Works
Builder: Bedbrock Developers
Interior Designer: Ownby Design
Photographer: Werner Segarra
Publications:
Luxe Interiors & Design, Jan/Feb 2018, "Outside In: Optimized for Entertaining, a Paradise Valley Home Connects with its Desert Surrounds"
Awards:
Gold Nugget Awards - 2018
Award of Merit – Best Indoor/Outdoor Lifestyle for a Home – Custom
The Nationals - 2017
Silver Award -- Best Architectural Design of a One of a Kind Home - Custom or Spec
http://www.drewettworks.com/outside-in/

Eric Roth Photography
Lantlig inredning av en stor veranda framför huset, med utekrukor, trädäck och takförlängning
Lantlig inredning av en stor veranda framför huset, med utekrukor, trädäck och takförlängning

Maritim inredning av ett stort kök, med en undermonterad diskho, släta luckor, vita skåp, vitt stänkskydd, fönster som stänkskydd, rostfria vitvaror, en köksö och beiget golv

bench storage cabinets with white top
Jessie Preza
Foto på ett stort funkis separat vardagsrum, med betonggolv, brunt golv, ett finrum, vita väggar och en väggmonterad TV
Foto på ett stort funkis separat vardagsrum, med betonggolv, brunt golv, ett finrum, vita väggar och en väggmonterad TV

Joe Kwon Photography
Foto på ett stort vintage grovkök, med vita skåp, beige väggar, klinkergolv i keramik, en tvättpelare och grått golv
Foto på ett stort vintage grovkök, med vita skåp, beige väggar, klinkergolv i keramik, en tvättpelare och grått golv

The great room walls are filled with glass doors and transom windows, providing maximum natural light and views of the pond and the meadow.
Photographer: Daniel Contelmo Jr.

Bild på ett stort lantligt huvudsovrum, med vita väggar, ljust trägolv och beiget golv

This open floor kitchen has a mixture of Concrete Counter tops as well as Marble. The range hood is made of a custom plaster. The T&G ceiling with accents of Steel make this room cozy and elegant. The floors were 8 inch planks imported from Europe.

Idéer för en stor maritim foajé, med vita väggar, travertin golv, en dubbeldörr och glasdörr

The laundry/master closet/master bath is all connected.
Idéer för ett stort lantligt sovrum, med vita väggar, mellanmörkt trägolv och brunt golv
Idéer för ett stort lantligt sovrum, med vita väggar, mellanmörkt trägolv och brunt golv
1 340 foton på hem
1




















