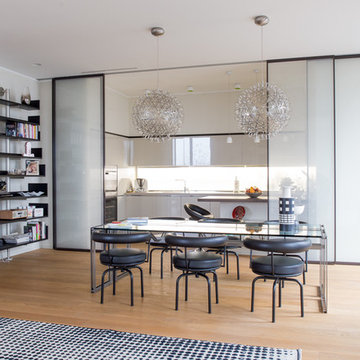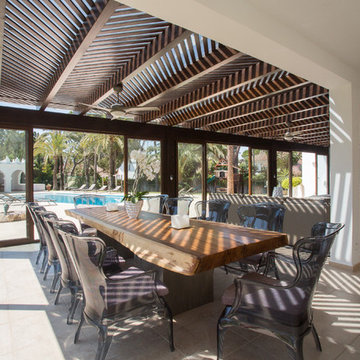1 340 foton på hem
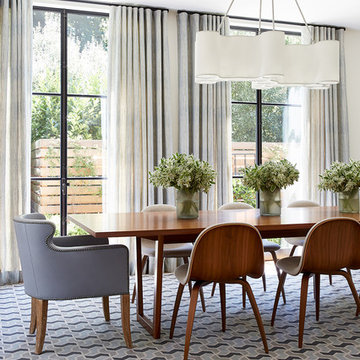
Photography by John Merkl
Idéer för en stor klassisk matplats, med heltäckningsmatta, flerfärgat golv och beige väggar
Idéer för en stor klassisk matplats, med heltäckningsmatta, flerfärgat golv och beige väggar

Joe Burull
Idéer för att renovera ett stort lantligt linjärt grovkök, med en allbänk, skåp i shakerstil, vita skåp, en tvättmaskin och torktumlare bredvid varandra, vita väggar, klinkergolv i porslin och beiget golv
Idéer för att renovera ett stort lantligt linjärt grovkök, med en allbänk, skåp i shakerstil, vita skåp, en tvättmaskin och torktumlare bredvid varandra, vita väggar, klinkergolv i porslin och beiget golv

Exempel på ett stort modernt beige hus, med blandad fasad, sadeltak och allt i ett plan
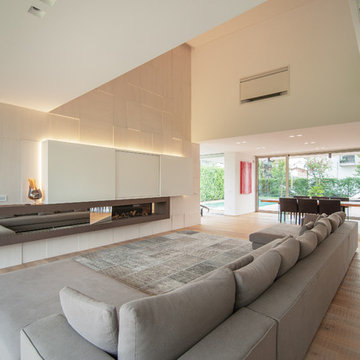
ph: Raffaella Fornasier
Modern inredning av ett stort allrum med öppen planlösning, med beige väggar och ljust trägolv
Modern inredning av ett stort allrum med öppen planlösning, med beige väggar och ljust trägolv

Photography by Laura Hull.
Idéer för ett stort klassiskt kapprum, med grå väggar, en tvådelad stalldörr, en vit dörr, klinkergolv i keramik och flerfärgat golv
Idéer för ett stort klassiskt kapprum, med grå väggar, en tvådelad stalldörr, en vit dörr, klinkergolv i keramik och flerfärgat golv

photo by Chad Mellon
Inredning av ett maritimt stort allrum med öppen planlösning, med vita väggar och ljust trägolv
Inredning av ett maritimt stort allrum med öppen planlösning, med vita väggar och ljust trägolv
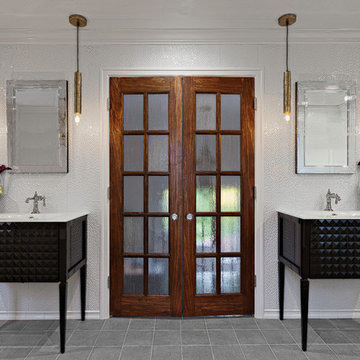
This master bathroom was completely renovated and expanded to reflect the airy, eclectic-modern design aesthetic we were implementing throughout the rest of this client’s home. Their existing master bath had luxurious finishes, but was a cramped and small space with a disadvantageous layout. By breaking through walls and absorbing a second bathroom behind the master, we were able to create an open, ample layout that offered the features these clients sought - a generous and bright space with a two person shower, a soaking tub, and separate vanity areas with plenty of storage.

Dan Piassick
Inspiration för ett stort funkis en-suite badrum, med grå skåp, ett fristående badkar, vit kakel, grå kakel, grå väggar, ett undermonterad handfat, en dusch i en alkov, marmorkakel, marmorgolv, marmorbänkskiva, vitt golv, dusch med gångjärnsdörr och luckor med glaspanel
Inspiration för ett stort funkis en-suite badrum, med grå skåp, ett fristående badkar, vit kakel, grå kakel, grå väggar, ett undermonterad handfat, en dusch i en alkov, marmorkakel, marmorgolv, marmorbänkskiva, vitt golv, dusch med gångjärnsdörr och luckor med glaspanel

The living room in this Bloomfield Hills residence was a part of a whole house renovation and addition, completed in 2016. Within the living room are signature paintings, artifacts, and furniture pieces that complement the eclectic taste of the client. The design of the room started off of a single centerline; on one end is a full-masonry fireplace and on the other is a signature 8' by 8' charity auction painting. This colorful painting helps liven up the room while providing focal point when entering the room. These two elements anchor the room, allowing focal points on both walls while accentuating the view to the back yard through three sets of French doors. The décor and furniture complements that of the artwork and artifacts, allowing the room to feel cohesive and inviting.
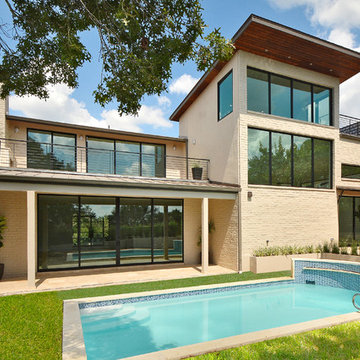
Walk on sunshine with Skyline Floorscapes' Ivory White Oak. This smooth operator of floors adds charm to any room. Its delightfully light tones will have you whistling while you work, play, or relax at home.
This amazing reclaimed wood style is a perfect environmentally-friendly statement for a modern space, or it will match the design of an older house with its vintage style. The ivory color will brighten up any room.
This engineered wood is extremely strong with nine layers and a 3mm wear layer of White Oak on top. The wood is handscraped, adding to the lived-in quality of the wood. This will make it look like it has been in your home all along.
Each piece is 7.5-in. wide by 71-in. long by 5/8-in. thick in size. It comes with a 35-year finish warranty and a lifetime structural warranty.
This is a real wood engineered flooring product made from white oak. It has a beautiful ivory color with hand scraped, reclaimed planks that are finished in oil. The planks have a tongue & groove construction that can be floated, glued or nailed down.

This builder-house was purchased by a young couple with high taste and style. In order to personalize and elevate it, each room was given special attention down to the smallest details. Inspiration was gathered from multiple European influences, especially French style. The outcome was a home that makes you never want to leave.
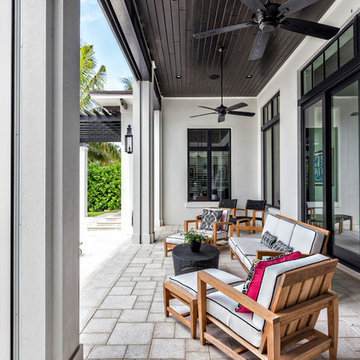
Ron Rosenzweig
Foto på en stor funkis uteplats på baksidan av huset, med marksten i betong och takförlängning
Foto på en stor funkis uteplats på baksidan av huset, med marksten i betong och takförlängning
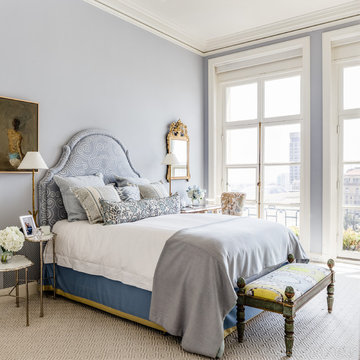
The color pallet for the master bedroom is soft and feminine, with walls painted in Benjamin Moore’s Woodlawn Blue. The bed, with a custom headboard upholstered with a Manuel Canovas fabric, is accented by a marble-and-nickel side table by Liaigre.
Photograph: Christoper Stark

Large game room with mesquite bar top, swivel bar stools, quad TV, custom cabinets hand carved with bronze insets, game table, custom carpet, lighted liquor display, venetian plaster walls, custom furniture.
Project designed by Susie Hersker’s Scottsdale interior design firm Design Directives. Design Directives is active in Phoenix, Paradise Valley, Cave Creek, Carefree, Sedona, and beyond.
For more about Design Directives, click here: https://susanherskerasid.com/

Brendon Pinola
Inredning av en stor separat matplats, med vita väggar, mellanmörkt trägolv och brunt golv
Inredning av en stor separat matplats, med vita väggar, mellanmörkt trägolv och brunt golv

10" Wide plank Select white oak flooring with a custom stain and finish.
Photography by: The Bowman Group
Inspiration för stora moderna kök, med en undermonterad diskho, släta luckor, vita skåp, marmorbänkskiva, vitt stänkskydd, rostfria vitvaror, ljust trägolv, en köksö, stänkskydd i marmor och brunt golv
Inspiration för stora moderna kök, med en undermonterad diskho, släta luckor, vita skåp, marmorbänkskiva, vitt stänkskydd, rostfria vitvaror, ljust trägolv, en köksö, stänkskydd i marmor och brunt golv
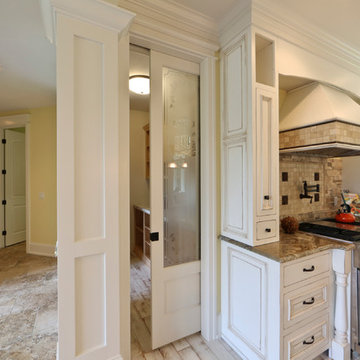
The “Kettner” is a sprawling family home with character to spare. Craftsman detailing and charming asymmetry on the exterior are paired with a luxurious hominess inside. The formal entryway and living room lead into a spacious kitchen and circular dining area. The screened porch offers additional dining and living space. A beautiful master suite is situated at the other end of the main level. Three bedroom suites and a large playroom are located on the top floor, while the lower level includes billiards, hearths, a refreshment bar, exercise space, a sauna, and a guest bedroom.

This Neo-prairie style home with its wide overhangs and well shaded bands of glass combines the openness of an island getaway with a “C – shaped” floor plan that gives the owners much needed privacy on a 78’ wide hillside lot. Photos by James Bruce and Merrick Ales.
1 340 foton på hem
3



















