103 888 foton på hem

Love the luxe tile our design team used for this stunning bar
Inspiration för stora moderna parallella svart hemmabarer med stolar, med en undermonterad diskho, luckor med glaspanel, svarta skåp, granitbänkskiva, svart stänkskydd, stänkskydd i keramik, mörkt trägolv och brunt golv
Inspiration för stora moderna parallella svart hemmabarer med stolar, med en undermonterad diskho, luckor med glaspanel, svarta skåp, granitbänkskiva, svart stänkskydd, stänkskydd i keramik, mörkt trägolv och brunt golv
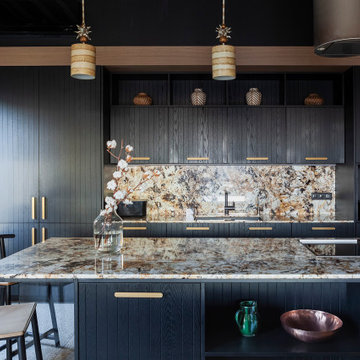
Inspiration för stora lantliga flerfärgat kök, med en enkel diskho, släta luckor, svarta skåp, granitbänkskiva, flerfärgad stänkskydd, rostfria vitvaror och en köksö
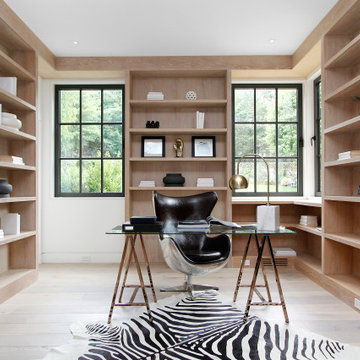
This beautiful Westport home staged by BA Staging & Interiors is almost 9,000 square feet and features fabulous, modern-farmhouse architecture. Our staging selection was carefully chosen based on the architecture and location of the property, so that this home can really shine.
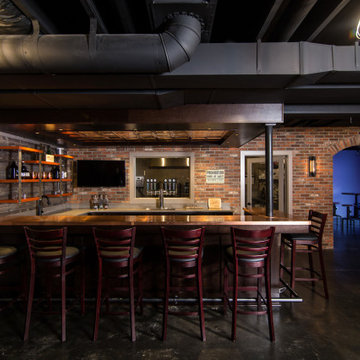
In this project, Rochman Design Build converted an unfinished basement of a new Ann Arbor home into a stunning home pub and entertaining area, with commercial grade space for the owners' craft brewing passion. The feel is that of a speakeasy as a dark and hidden gem found in prohibition time. The materials include charcoal stained concrete floor, an arched wall veneered with red brick, and an exposed ceiling structure painted black. Bright copper is used as the sparkling gem with a pressed-tin-type ceiling over the bar area, which seats 10, copper bar top and concrete counters. Old style light fixtures with bare Edison bulbs, well placed LED accent lights under the bar top, thick shelves, steel supports and copper rivet connections accent the feel of the 6 active taps old-style pub. Meanwhile, the brewing room is splendidly modern with large scale brewing equipment, commercial ventilation hood, wash down facilities and specialty equipment. A large window allows a full view into the brewing room from the pub sitting area. In addition, the space is large enough to feel cozy enough for 4 around a high-top table or entertain a large gathering of 50. The basement remodel also includes a wine cellar, a guest bathroom and a room that can be used either as guest room or game room, and a storage area.

Butlers Pantry
Exempel på ett stort modernt vit vitt kök, med skåp i mellenmörkt trä, bänkskiva i kvarts, stänkskydd i keramik, en undermonterad diskho, släta luckor, grått stänkskydd, mellanmörkt trägolv och brunt golv
Exempel på ett stort modernt vit vitt kök, med skåp i mellenmörkt trä, bänkskiva i kvarts, stänkskydd i keramik, en undermonterad diskho, släta luckor, grått stänkskydd, mellanmörkt trägolv och brunt golv
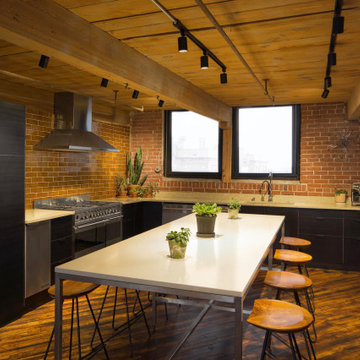
Design an industrial style of the kitchen that will make you want to cook daily by using our warm neutral Columbia Plateau Glazed Thin Brick.
DESIGN
Foreground Design
PHOTOS
Anthony White
INSTALLER
Printfresh
Tile Shown: Glazed Thin Brick in Columbia Plateau

Inredning av ett skandinaviskt stort svart svart en-suite badrum, med luckor med profilerade fronter, skåp i ljust trä, ett fristående badkar, en hörndusch, en toalettstol med hel cisternkåpa, svart och vit kakel, keramikplattor, vita väggar, klinkergolv i keramik, ett undermonterad handfat, marmorbänkskiva, svart golv och dusch med gångjärnsdörr
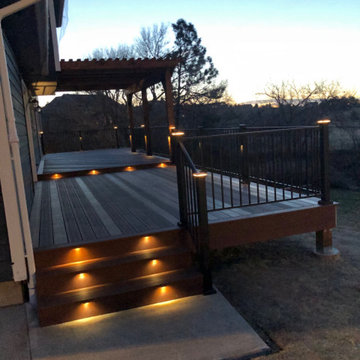
Inspiration för en stor vintage terrass på baksidan av huset, med en pergola

Bild på ett stort maritimt allrum med öppen planlösning, med vita väggar, ljust trägolv, en standard öppen spis, en spiselkrans i sten, en väggmonterad TV och brunt golv

Cozy family room with built-in storage cabinets and ocean views.
Exempel på ett stort maritimt allrum, med vita väggar, mellanmörkt trägolv och en väggmonterad TV
Exempel på ett stort maritimt allrum, med vita väggar, mellanmörkt trägolv och en väggmonterad TV
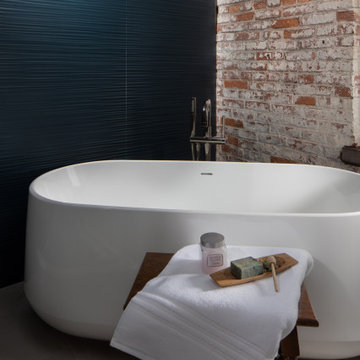
This penthouse in an industrial warehouse pairs old and new for versatility, function, and beauty. The master bath includes a large freestanding bathtub, exposed whitewashed brick and a textured dark teal wall.
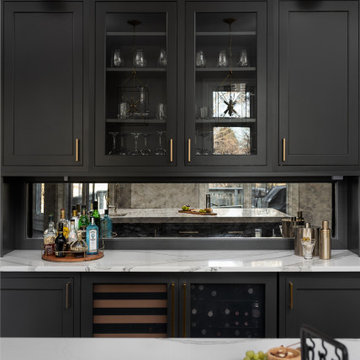
This stunning home is a combination of the best of traditional styling with clean and modern design, creating a look that will be as fresh tomorrow as it is today. Traditional white painted cabinetry in the kitchen, combined with the slab backsplash, a simpler door style and crown moldings with straight lines add a sleek, non-fussy style. An architectural hood with polished brass accents and stainless steel appliances dress up this painted kitchen for upscale, contemporary appeal. The kitchen islands offers a notable color contrast with their rich, dark, gray finish.
The stunning bar area is the entertaining hub of the home. The second bar allows the homeowners an area for their guests to hang out and keeps them out of the main work zone.
The family room used to be shut off from the kitchen. Opening up the wall between the two rooms allows for the function of modern living. The room was full of built ins that were removed to give the clean esthetic the homeowners wanted. It was a joy to redesign the fireplace to give it the contemporary feel they longed for.
Their used to be a large angled wall in the kitchen (the wall the double oven and refrigerator are on) by straightening that out, the homeowners gained better function in the kitchen as well as allowing for the first floor laundry to now double as a much needed mudroom room as well.
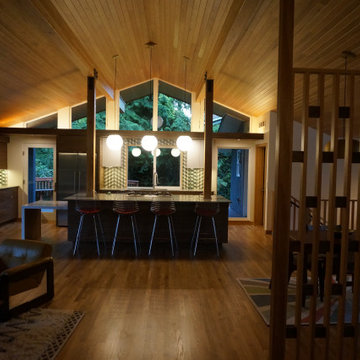
Changed ceiling from cramped dark low ceiling height, to expansive vaulted light filled space. Custom walnut cabinets. exposed wood beam work. New white oak hardwood floor, custom tile work. Wood Ceiling treatment.

Dieses Gästebad ist bewusst dunkel gestaltet. Hier kann die eingebaute Beleuchtung zur Geltung kommen und Akzente setzen. Die durchlaufende Nische nimmt zum einen den Spiegel auf, zum anderen bietet sie eine Ablagemöglichkeit für Deko und Bilder.
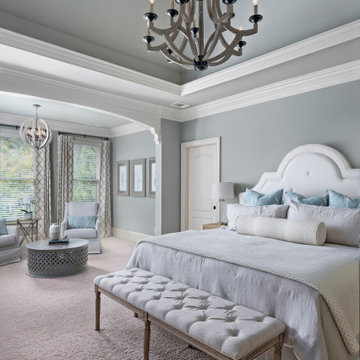
Bild på ett stort medelhavsstil huvudsovrum, med heltäckningsmatta, grått golv och grå väggar

When planning this custom residence, the owners had a clear vision – to create an inviting home for their family, with plenty of opportunities to entertain, play, and relax and unwind. They asked for an interior that was approachable and rugged, with an aesthetic that would stand the test of time. Amy Carman Design was tasked with designing all of the millwork, custom cabinetry and interior architecture throughout, including a private theater, lower level bar, game room and a sport court. A materials palette of reclaimed barn wood, gray-washed oak, natural stone, black windows, handmade and vintage-inspired tile, and a mix of white and stained woodwork help set the stage for the furnishings. This down-to-earth vibe carries through to every piece of furniture, artwork, light fixture and textile in the home, creating an overall sense of warmth and authenticity.
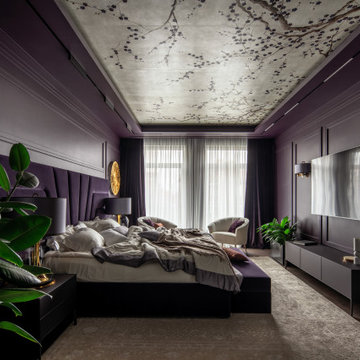
Inspiration för ett stort funkis huvudsovrum, med lila väggar, mörkt trägolv och brunt golv
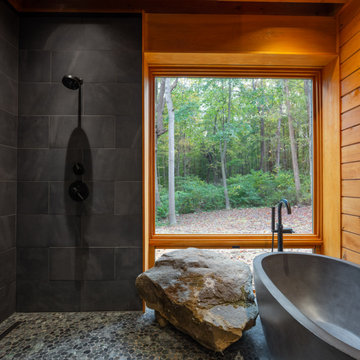
geothermal, green design, Marvin windows, polished concrete, sustainable design, timber frame
Bild på ett stort rustikt en-suite badrum, med ett fristående badkar, våtrum, grå kakel, skifferkakel, klinkergolv i småsten, grått golv och med dusch som är öppen
Bild på ett stort rustikt en-suite badrum, med ett fristående badkar, våtrum, grå kakel, skifferkakel, klinkergolv i småsten, grått golv och med dusch som är öppen

This beautiful French Provincial home is set on 10 acres, nestled perfectly in the oak trees. The original home was built in 1974 and had two large additions added; a great room in 1990 and a main floor master suite in 2001. This was my dream project: a full gut renovation of the entire 4,300 square foot home! I contracted the project myself, and we finished the interior remodel in just six months. The exterior received complete attention as well. The 1970s mottled brown brick went white to completely transform the look from dated to classic French. Inside, walls were removed and doorways widened to create an open floor plan that functions so well for everyday living as well as entertaining. The white walls and white trim make everything new, fresh and bright. It is so rewarding to see something old transformed into something new, more beautiful and more functional.
103 888 foton på hem
10



















