17 136 foton på hem
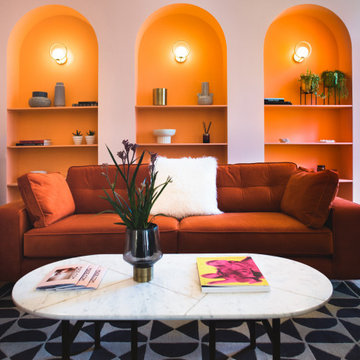
Inspiration för stora moderna vardagsrum, med ett finrum, rosa väggar och flerfärgat golv

This was a full gut an renovation. The existing kitchen had very dated cabinets and didn't function well for the clients. A previous desk area was turned into hidden cabinetry to house the microwave and larger appliances and to keep the countertops clutter free. The original pendants were about 4" wide and were inappropriate for the large island. They were replaced with larger, brighter and more sophisticated pendants. The use of panel ready appliances with large matte black hardware made gave this a clean and sophisticated look. Mosaic tile was installed from the countertop to the ceiling and wall sconces were installed over the kitchen window. A different tile was used in the bar area which has a beverage refrigerator and an ice machine and floating shelves. The cabinetry in this area also includes a pullout drawer for dog food.
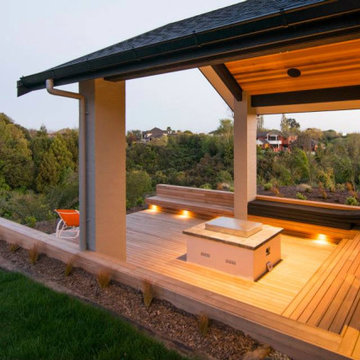
The most perfect space for a covered sunken deck .... right on the edge of a beautiful gully. Feature lighting, outdoor gas fire, hidden wall mounted TV and surround sound, make this space perfect for entertaining
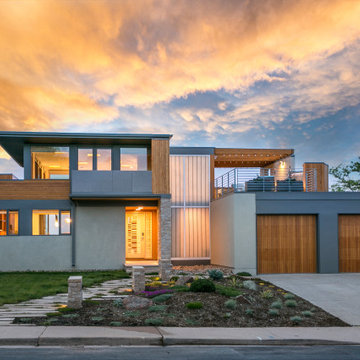
A large renovation and second story addition to a 1960s ranch house in South Boulder. Exterior materials include stucoo, fiber/cement panels, metal panels, Kalwall panels, hemlock stained siding

Bild på ett stort funkis vit vitt kök, med en undermonterad diskho, skåp i shakerstil, vita skåp, bänkskiva i kvarts, vitt stänkskydd, stänkskydd i marmor, rostfria vitvaror, mellanmörkt trägolv, en köksö och brunt golv
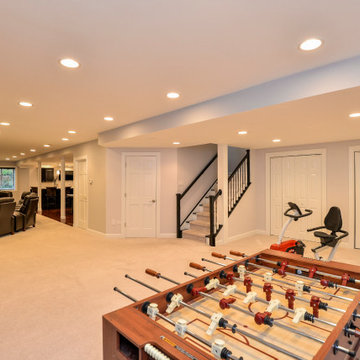
Foto på en stor funkis källare utan ingång, med grå väggar, vinylgolv och rött golv

Modern Luxe Home in North Dallas with Parisian Elements. Luxury Modern Design. Heavily black and white with earthy touches. White walls, black cabinets, open shelving, resort-like master bedroom, modern yet feminine office. Light and bright. Fiddle leaf fig. Olive tree. Performance Fabric.

Idéer för stora vintage uteplatser på baksidan av huset, med marksten i betong och en pergola

Modern Farmhouse
Inspiration för ett stort lantligt vitt hus, med två våningar och blandad fasad
Inspiration för ett stort lantligt vitt hus, med två våningar och blandad fasad

Large Frost colored island with a thick counter top gives a more contemporary look.
Inspiration för stora klassiska vitt kök, med en undermonterad diskho, luckor med profilerade fronter, vita skåp, bänkskiva i kvarts, vitt stänkskydd, stänkskydd i mosaik, integrerade vitvaror och en köksö
Inspiration för stora klassiska vitt kök, med en undermonterad diskho, luckor med profilerade fronter, vita skåp, bänkskiva i kvarts, vitt stänkskydd, stänkskydd i mosaik, integrerade vitvaror och en köksö
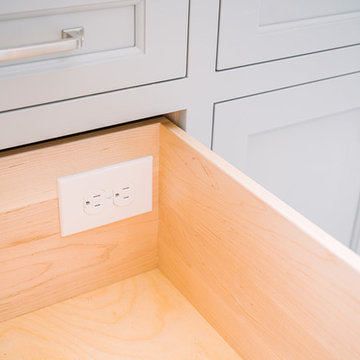
Idéer för ett stort klassiskt grå en-suite badrum, med luckor med infälld panel, grå skåp, en kantlös dusch, grå kakel, marmorkakel, vita väggar, marmorgolv, ett undermonterad handfat, marmorbänkskiva, grått golv och dusch med gångjärnsdörr

This Kitchen was renovated into an open concept space with a large island and custom cabinets - that provide ample storage including a wine fridge and coffee station.
The details in this space reflect the client's fun personalities! With a punch of blue on the island, that coordinates with the patterned tile above the range. The funky bar stools are as comfortable as they are fabulous. Lastly, the mini fan cools off the space while industrial pendants illuminate the island seating.
Maintenance was also at the forefront of this design when specifying quartz counter-tops, porcelain flooring, ceramic backsplash, and granite composite sinks. These all contribute to easy living.
Builder: Wamhoff Design Build
Photographer: Daniel Angulo
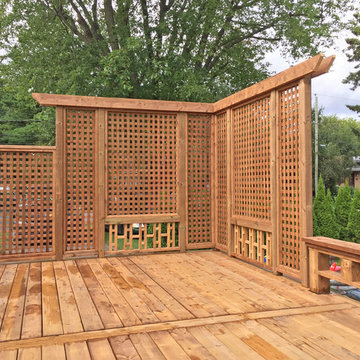
Brown Treated Wood Deck with Custom Privacy Wall and Custom Bench
Idéer för stora amerikanska terrasser på baksidan av huset
Idéer för stora amerikanska terrasser på baksidan av huset

Photo by The Good Home
Idéer för att renovera ett stort lantligt flerfärgad flerfärgat kök, med en rustik diskho, skåp i shakerstil, vita skåp, granitbänkskiva, grått stänkskydd, stänkskydd i tunnelbanekakel, rostfria vitvaror, ljust trägolv och en köksö
Idéer för att renovera ett stort lantligt flerfärgad flerfärgat kök, med en rustik diskho, skåp i shakerstil, vita skåp, granitbänkskiva, grått stänkskydd, stänkskydd i tunnelbanekakel, rostfria vitvaror, ljust trägolv och en köksö

Green and pink guest bathroom with green metro tiles. brass hardware and pink sink.
Idéer för ett stort eklektiskt vit en-suite badrum, med skåp i mörkt trä, ett fristående badkar, en öppen dusch, grön kakel, keramikplattor, rosa väggar, marmorgolv, ett fristående handfat, marmorbänkskiva, grått golv och med dusch som är öppen
Idéer för ett stort eklektiskt vit en-suite badrum, med skåp i mörkt trä, ett fristående badkar, en öppen dusch, grön kakel, keramikplattor, rosa väggar, marmorgolv, ett fristående handfat, marmorbänkskiva, grått golv och med dusch som är öppen

Photo Credit: Amy Barkow | Barkow Photo,
Lighting Design: LOOP Lighting,
Interior Design: Blankenship Design,
General Contractor: Constructomics LLC

Inspiration för stora klassiska kök, med en rustik diskho, vita skåp, marmorbänkskiva, rostfria vitvaror, brunt golv, luckor med infälld panel, fönster som stänkskydd, mörkt trägolv och en köksö

Free ebook, Creating the Ideal Kitchen. DOWNLOAD NOW
This large open concept kitchen and dining space was created by removing a load bearing wall between the old kitchen and a porch area. The new porch was insulated and incorporated into the overall space. The kitchen remodel was part of a whole house remodel so new quarter sawn oak flooring, a vaulted ceiling, windows and skylights were added.
A large calcutta marble topped island takes center stage. It houses a 5’ galley workstation - a sink that provides a convenient spot for prepping, serving, entertaining and clean up. A 36” induction cooktop is located directly across from the island for easy access. Two appliance garages on either side of the cooktop house small appliances that are used on a daily basis.
Honeycomb tile by Ann Sacks and open shelving along the cooktop wall add an interesting focal point to the room. Antique mirrored glass faces the storage unit housing dry goods and a beverage center. “I chose details for the space that had a bit of a mid-century vibe that would work well with what was originally a 1950s ranch. Along the way a previous owner added a 2nd floor making it more of a Cape Cod style home, a few eclectic details felt appropriate”, adds Klimala.
The wall opposite the cooktop houses a full size fridge, freezer, double oven, coffee machine and microwave. “There is a lot of functionality going on along that wall”, adds Klimala. A small pull out countertop below the coffee machine provides a spot for hot items coming out of the ovens.
The rooms creamy cabinetry is accented by quartersawn white oak at the island and wrapped ceiling beam. The golden tones are repeated in the antique brass light fixtures.
“This is the second kitchen I’ve had the opportunity to design for myself. My taste has gotten a little less traditional over the years, and although I’m still a traditionalist at heart, I had some fun with this kitchen and took some chances. The kitchen is super functional, easy to keep clean and has lots of storage to tuck things away when I’m done using them. The casual dining room is fabulous and is proving to be a great spot to linger after dinner. We love it!”
Designed by: Susan Klimala, CKD, CBD
For more information on kitchen and bath design ideas go to: www.kitchenstudio-ge.com

Klassisk inredning av ett stort kök, med en rustik diskho, luckor med upphöjd panel, vita skåp, granitbänkskiva, beige stänkskydd, stänkskydd i stenkakel, integrerade vitvaror, mörkt trägolv och flera köksöar
17 136 foton på hem
3



















