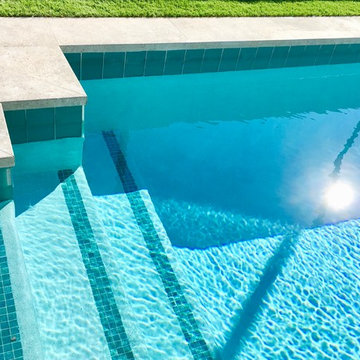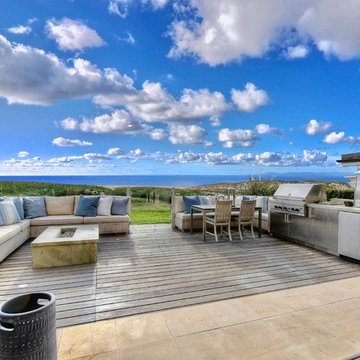100 434 foton på hem
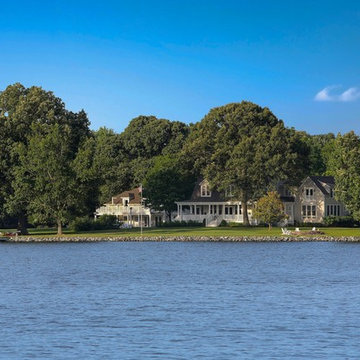
View of main house with addition and pool house from Oak Creek.
© REAL-ARCH-MEDIA
Lantlig inredning av ett stort beige hus, med två våningar, mansardtak och tak i shingel
Lantlig inredning av ett stort beige hus, med två våningar, mansardtak och tak i shingel

Turning into the backyard, a two-tiered pergola and social space make for a grand arrival. Scroll down to the first "before" photo for a peek at what it looked like when we first did our site inventory in the snow. Design by John Algozzini and Kevin Manning.

This 2 story home with a first floor Master Bedroom features a tumbled stone exterior with iron ore windows and modern tudor style accents. The Great Room features a wall of built-ins with antique glass cabinet doors that flank the fireplace and a coffered beamed ceiling. The adjacent Kitchen features a large walnut topped island which sets the tone for the gourmet kitchen. Opening off of the Kitchen, the large Screened Porch entertains year round with a radiant heated floor, stone fireplace and stained cedar ceiling. Photo credit: Picture Perfect Homes
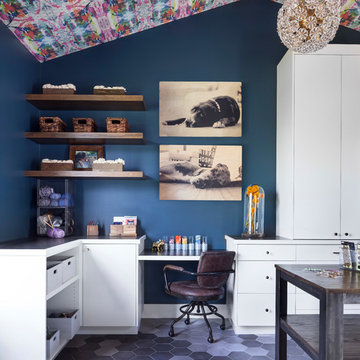
The clients needed a craft room that would constantly inspire and wake up creativity. The multi-colored hexagon tile flooring and Lindsay Cowles wallpaper on the ceiling do just that.
Photo by Emily Minton Redfield
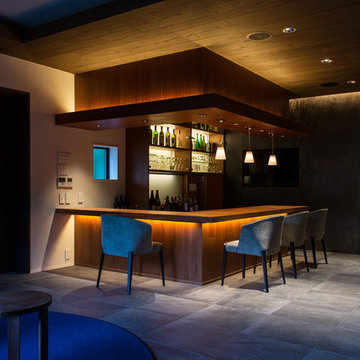
Photo:笹の倉舎/笹倉洋平
Inspiration för stora moderna hemmabarer, med klinkergolv i keramik och grått golv
Inspiration för stora moderna hemmabarer, med klinkergolv i keramik och grått golv

SeaThru is a new, waterfront, modern home. SeaThru was inspired by the mid-century modern homes from our area, known as the Sarasota School of Architecture.
This homes designed to offer more than the standard, ubiquitous rear-yard waterfront outdoor space. A central courtyard offer the residents a respite from the heat that accompanies west sun, and creates a gorgeous intermediate view fro guest staying in the semi-attached guest suite, who can actually SEE THROUGH the main living space and enjoy the bay views.
Noble materials such as stone cladding, oak floors, composite wood louver screens and generous amounts of glass lend to a relaxed, warm-contemporary feeling not typically common to these types of homes.
Photos by Ryan Gamma Photography
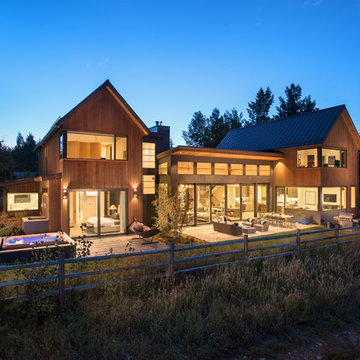
Photo Credit: Mountain Home Photo
The east side of the residence faces a protected open space, and provides the residents of the home with a large outdoor living area. Large lift and slide doors allow the main living room to act as an inside/outside living area.
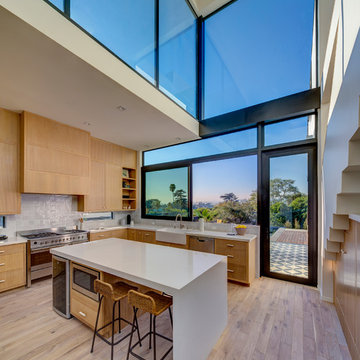
Brian Thomas Jones
Idéer för att renovera ett stort funkis vit vitt kök, med en rustik diskho, luckor med infälld panel, skåp i mellenmörkt trä, bänkskiva i kvarts, rostfria vitvaror, en köksö, ljust trägolv, beiget golv och grått stänkskydd
Idéer för att renovera ett stort funkis vit vitt kök, med en rustik diskho, luckor med infälld panel, skåp i mellenmörkt trä, bänkskiva i kvarts, rostfria vitvaror, en köksö, ljust trägolv, beiget golv och grått stänkskydd
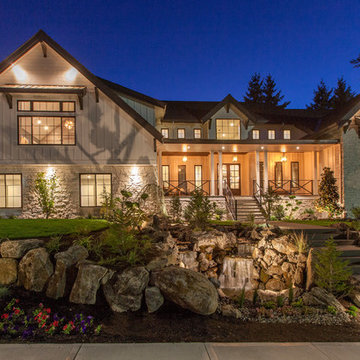
This beautiful showcase home offers a blend of crisp, uncomplicated modern lines and a touch of farmhouse architectural details. The 5,100 square feet single level home with 5 bedrooms, 3 ½ baths with a large vaulted bonus room over the garage is delightfully welcoming.
For more photos of this project visit our website: https://wendyobrienid.com.
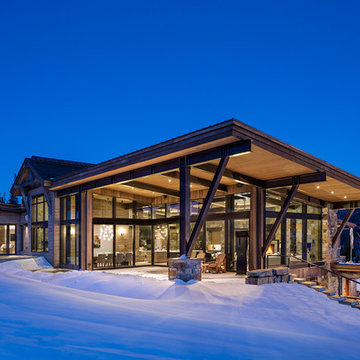
Foto på ett stort rustikt brunt hus i flera nivåer, med pulpettak och tak i mixade material
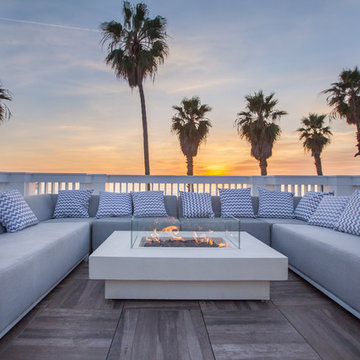
Roof top lounge Venice Beach Christina Belle Photography
Inspiration för stora maritima terrasser på baksidan av huset, med en öppen spis
Inspiration för stora maritima terrasser på baksidan av huset, med en öppen spis

Roundhouse Classic matt lacquer bespoke kitchen in Little Green BBC 50 N 05 with island in Little Green BBC 24 D 05, Bianco Eclipsia quartz wall cladding. Work surfaces, on island; Bianco Eclipsia quartz with matching downstand, bar area; matt sanded stainless steel, island table worktop Spekva Bavarian Wholestave. Bar area; Bronze mirror splashback. Photography by Darren Chung.
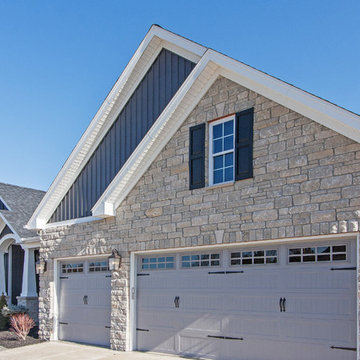
Arrowhead Building Supply in St. Peters, MO was the source for several key features of this house by Steve Thomas Custom Homes in Lake St. Louis.
ROOF: Owens Corning Duration shingle in Onyx
VINYL SIDING: vertical board and batten siding is Royal Woodland in Ironstone
SHUTTERS: 2 raised panel in black by Mid America

Foto på ett stort vintage kök, med en nedsänkt diskho, rostfria vitvaror, en köksö, grå skåp, marmorbänkskiva, vitt stänkskydd, stänkskydd i sten, kalkstensgolv, beiget golv och skåp i shakerstil
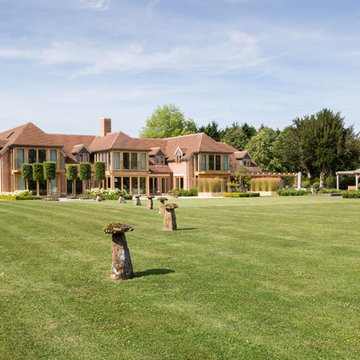
Country House
www.johnevansdesign.com
(Photographed by Billy Bolton)
Inspiration för ett stort lantligt brunt trähus, med två våningar
Inspiration för ett stort lantligt brunt trähus, med två våningar
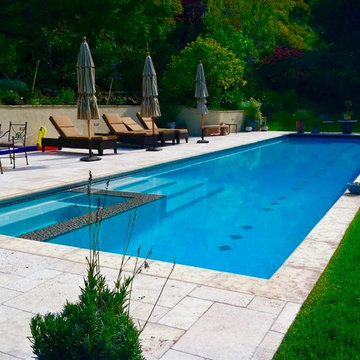
Inspiration för en stor funkis rektangulär träningspool på baksidan av huset, med kakelplattor

Idéer för att renovera ett stort medelhavsstil vardagsrum, med vita väggar, mörkt trägolv, en standard öppen spis, en spiselkrans i gips och brunt golv

Foto på ett stort retro u-kök, med en undermonterad diskho, släta luckor, skåp i mellenmörkt trä, bänkskiva i kvartsit, blått stänkskydd, stänkskydd i glaskakel, rostfria vitvaror, cementgolv, en köksö och grått golv
100 434 foton på hem
11



















