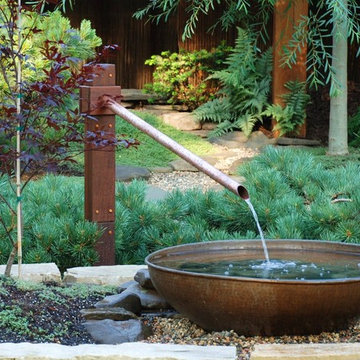2 393 549 foton på hem

Photo Credit: Tiffany Ringwald
GC: Ekren Construction
Idéer för att renovera ett stort vintage grå grått en-suite badrum, med skåp i shakerstil, grå skåp, en hörndusch, en toalettstol med separat cisternkåpa, vit kakel, porslinskakel, vita väggar, klinkergolv i porslin, ett undermonterad handfat, marmorbänkskiva, beiget golv och dusch med gångjärnsdörr
Idéer för att renovera ett stort vintage grå grått en-suite badrum, med skåp i shakerstil, grå skåp, en hörndusch, en toalettstol med separat cisternkåpa, vit kakel, porslinskakel, vita väggar, klinkergolv i porslin, ett undermonterad handfat, marmorbänkskiva, beiget golv och dusch med gångjärnsdörr

Idéer för att renovera ett stort vintage huvudsovrum, med vita väggar och heltäckningsmatta

The beautiful pendants over this island provide general lighting but also add a unique element to this transitional kitchen.
Inspiration för stora klassiska vitt u-kök, med en undermonterad diskho, släta luckor, vita skåp, bänkskiva i kvarts, vitt stänkskydd, stänkskydd i sten, rostfria vitvaror, mörkt trägolv, en köksö och brunt golv
Inspiration för stora klassiska vitt u-kök, med en undermonterad diskho, släta luckor, vita skåp, bänkskiva i kvarts, vitt stänkskydd, stänkskydd i sten, rostfria vitvaror, mörkt trägolv, en köksö och brunt golv

Inredning av ett klassiskt stort l-kök, med vita skåp, bänkskiva i kvarts, grått stänkskydd, rostfria vitvaror, mörkt trägolv, en köksö, en undermonterad diskho, skåp i shakerstil, brunt golv och stänkskydd i stenkakel

Coronado, CA
The Alameda Residence is situated on a relatively large, yet unusually shaped lot for the beachside community of Coronado, California. The orientation of the “L” shaped main home and linear shaped guest house and covered patio create a large, open courtyard central to the plan. The majority of the spaces in the home are designed to engage the courtyard, lending a sense of openness and light to the home. The aesthetics take inspiration from the simple, clean lines of a traditional “A-frame” barn, intermixed with sleek, minimal detailing that gives the home a contemporary flair. The interior and exterior materials and colors reflect the bright, vibrant hues and textures of the seaside locale.

Picture Perfect House
Inspiration för stora lantliga vita hus, med två våningar och tak i shingel
Inspiration för stora lantliga vita hus, med två våningar och tak i shingel

Idéer för att renovera en liten vintage trädgård i skuggan pallkragar, med naturstensplattor

Blackstone Edge Photography
Idéer för att renovera ett stort maritimt en-suite badrum, med ett fristående badkar, grå kakel, grå väggar, släta luckor, vita skåp, bänkskiva i akrylsten, porslinskakel, klinkergolv i porslin, ett väggmonterat handfat och en kantlös dusch
Idéer för att renovera ett stort maritimt en-suite badrum, med ett fristående badkar, grå kakel, grå väggar, släta luckor, vita skåp, bänkskiva i akrylsten, porslinskakel, klinkergolv i porslin, ett väggmonterat handfat och en kantlös dusch

Have all the pantry space you need with a beautiful, bespoke double-fronted pantry cabinet. Finished with a smooth, Tansy paint, the interior of the cabinet has a natural oak finish that adds a stunning sense of contrast and a more traditional feel.

Girls bathroom remodel for two sisters from two small separate bathrooms originally to a new larger, "Jack and Jill" style bathroom for better flow. Cesarstone white counter tops, tub deck, and shower bench/curb. Wood look porcelain floor planking. White subway tile with glass bubble mosaic tile accents. Construction by JP Lindstrom, Inc. Bernard Andre Photography

P.S. In the photos at the beginning of this tour you will not see this fountain it was added later.
Bild på en liten orientalisk formell trädgård i delvis sol längs med huset på sommaren, med en fontän och grus
Bild på en liten orientalisk formell trädgård i delvis sol längs med huset på sommaren, med en fontän och grus

A peak inside the hidden pantry
Inredning av ett klassiskt stort vit linjärt vitt kök med öppen planlösning, med en undermonterad diskho, släta luckor, skåp i ljust trä, bänkskiva i kvarts, vitt stänkskydd, rostfria vitvaror, ljust trägolv, flera köksöar och brunt golv
Inredning av ett klassiskt stort vit linjärt vitt kök med öppen planlösning, med en undermonterad diskho, släta luckor, skåp i ljust trä, bänkskiva i kvarts, vitt stänkskydd, rostfria vitvaror, ljust trägolv, flera köksöar och brunt golv

An unused area of lawn has been repurposed as a meditation garden. The meandering path of limestone step stones weaves through a birch grove. The matrix planting of carex grasses is interspersed with flowering natives throughout the season. Fall is spectacular with the blooming of aromatic asters.

Idéer för stora lantliga allrum med öppen planlösning, med grå väggar, ljust trägolv, en standard öppen spis, en väggmonterad TV och brunt golv

The roof extension covering the front doorstep of the south-facing home needs help cooling the space. Western Redbud is a beautiful way to do just that.

A tiny bathroom packs a powerful style punch with its mix of wainscoting, chair rail, standing custom shower, tiny floating vanity from Signature Hardware, vessel sink, Art Deco Vintage Medicine Cabinet, and vintage porcelain and glass sconces.

41 West Coastal Retreat Series reveals creative, fresh ideas, for a new look to define the casual beach lifestyle of Naples.
More than a dozen custom variations and sizes are available to be built on your lot. From this spacious 3,000 square foot, 3 bedroom model, to larger 4 and 5 bedroom versions ranging from 3,500 - 10,000 square feet, including guest house options.

This beautiful custom home built by Bowlin Built and designed by Boxwood Avenue in the Reno Tahoe area features creamy walls painted with Benjamin Moore's Swiss Coffee and white oak custom cabinetry. With beautiful granite and marble countertops and handmade backsplash. The dark stained island creates a two-toned kitchen with lovely European oak wood flooring and a large double oven range with a custom hood above!
2 393 549 foton på hem
4




















