26 foton på hem

NMA Architects
Inspiration för ett stort vintage vit vitt en-suite badrum, med vit kakel, ett undermonterad handfat, vita skåp, marmorbänkskiva, en hörndusch, beige väggar, marmorgolv, ett undermonterat badkar, luckor med infälld panel, marmorkakel och en toalettstol med hel cisternkåpa
Inspiration för ett stort vintage vit vitt en-suite badrum, med vit kakel, ett undermonterad handfat, vita skåp, marmorbänkskiva, en hörndusch, beige väggar, marmorgolv, ett undermonterat badkar, luckor med infälld panel, marmorkakel och en toalettstol med hel cisternkåpa

Architect: Cook Architectural Design Studio
General Contractor: Erotas Building Corp
Photo Credit: Susan Gilmore Photography
Inspiration för stora klassiska grått en-suite badrum, med marmorbänkskiva, marmorgolv, skåp i shakerstil, vita skåp, ett badkar i en alkov, vita väggar och ett undermonterad handfat
Inspiration för stora klassiska grått en-suite badrum, med marmorbänkskiva, marmorgolv, skåp i shakerstil, vita skåp, ett badkar i en alkov, vita väggar och ett undermonterad handfat

Jeff McNamara Photography
Idéer för ett stort klassiskt en-suite badrum, med grå skåp, ett fristående badkar, en dusch i en alkov, vit kakel, stenkakel, vita väggar, marmorgolv, ett undermonterad handfat, marmorbänkskiva och släta luckor
Idéer för ett stort klassiskt en-suite badrum, med grå skåp, ett fristående badkar, en dusch i en alkov, vit kakel, stenkakel, vita väggar, marmorgolv, ett undermonterad handfat, marmorbänkskiva och släta luckor

Idéer för ett stort modernt en-suite badrum, med släta luckor, skåp i mörkt trä, granitbänkskiva, ett fristående badkar, en dubbeldusch, vita väggar, marmorgolv, ett undermonterad handfat, vitt golv och dusch med gångjärnsdörr

Erica George Dines
Exempel på ett stort klassiskt en-suite badrum, med ett fristående badkar, blå skåp, luckor med infälld panel, en dusch i en alkov, grå kakel, vit kakel, vita väggar, marmorgolv, ett undermonterad handfat, marmorbänkskiva och marmorkakel
Exempel på ett stort klassiskt en-suite badrum, med ett fristående badkar, blå skåp, luckor med infälld panel, en dusch i en alkov, grå kakel, vit kakel, vita väggar, marmorgolv, ett undermonterad handfat, marmorbänkskiva och marmorkakel

Laura Moss
Idéer för ett stort klassiskt en-suite badrum, med ett fristående badkar, bruna väggar, öppna hyllor, vita skåp, vit kakel, marmorgolv och vitt golv
Idéer för ett stort klassiskt en-suite badrum, med ett fristående badkar, bruna väggar, öppna hyllor, vita skåp, vit kakel, marmorgolv och vitt golv
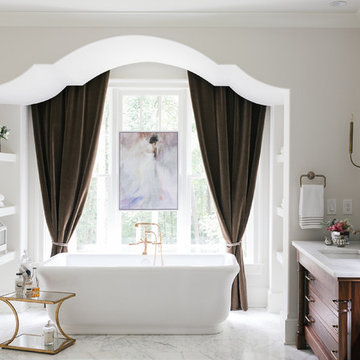
Inspiration för stora klassiska en-suite badrum, med släta luckor, ett fristående badkar, vit kakel, vita väggar, ett piedestal handfat, vitt golv, skåp i mörkt trä, en dusch/badkar-kombination, marmorgolv, marmorbänkskiva och med dusch som är öppen

Idéer för att renovera ett stort funkis en-suite badrum, med ett undermonterad handfat, en dusch i en alkov, vita väggar, marmorgolv, vitt golv, dusch med gångjärnsdörr, grå skåp, ett fristående badkar, marmorbänkskiva och luckor med infälld panel
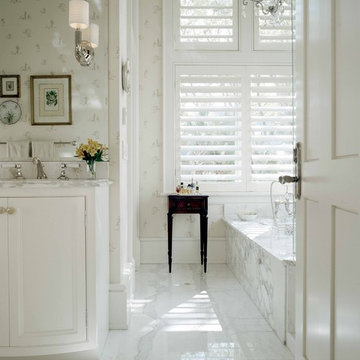
Richard Leo Johnson
Exempel på ett stort klassiskt vit vitt en-suite badrum, med luckor med profilerade fronter, vita skåp, marmorgolv, ett undermonterad handfat, marmorbänkskiva, vit kakel, stenkakel och vita väggar
Exempel på ett stort klassiskt vit vitt en-suite badrum, med luckor med profilerade fronter, vita skåp, marmorgolv, ett undermonterad handfat, marmorbänkskiva, vit kakel, stenkakel och vita väggar
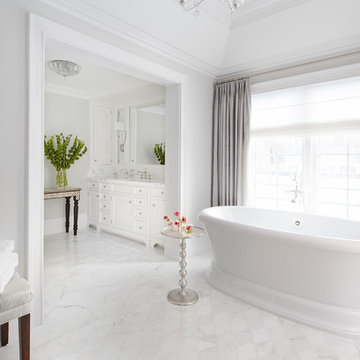
A fresh take on traditional style, this sprawling suburban home draws its occupants together in beautifully, comfortably designed spaces that gather family members for companionship, conversation, and conviviality. At the same time, it adroitly accommodates a crowd, and facilitates large-scale entertaining with ease. This balance of private intimacy and public welcome is the result of Soucie Horner’s deft remodeling of the original floor plan and creation of an all-new wing comprising functional spaces including a mudroom, powder room, laundry room, and home office, along with an exciting, three-room teen suite above. A quietly orchestrated symphony of grayed blues unites this home, from Soucie Horner Collections custom furniture and rugs, to objects, accessories, and decorative exclamationpoints that punctuate the carefully synthesized interiors. A discerning demonstration of family-friendly living at its finest.
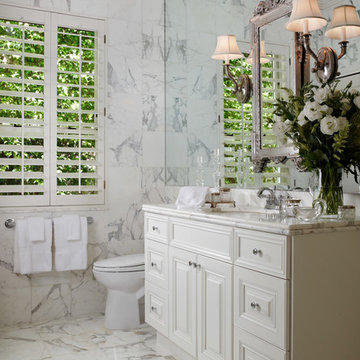
In the master bathroom, marble floors and walls highlight the white cabinetry.
Idéer för stora vintage en-suite badrum, med luckor med upphöjd panel, vit kakel, vita skåp, marmorkakel, grå väggar, marmorgolv, ett undermonterad handfat, marmorbänkskiva och vitt golv
Idéer för stora vintage en-suite badrum, med luckor med upphöjd panel, vit kakel, vita skåp, marmorkakel, grå väggar, marmorgolv, ett undermonterad handfat, marmorbänkskiva och vitt golv

Photographer: Paul Craig
This master bathroom is covered in a beautiful marble tile system that has flecks of gold and silver in the veins. The panelling is in a soft off-white farrow and ball colour. The built in vanity unit and bath have marble countertops with a sleek and sophisticated edge detail. The vanity unit doors have a panel detail of their own with a bevelled mirror panel fitted into the internals. The crystal door knobs of this add another element to the polished chrome taps, towels radiator and shower valves.
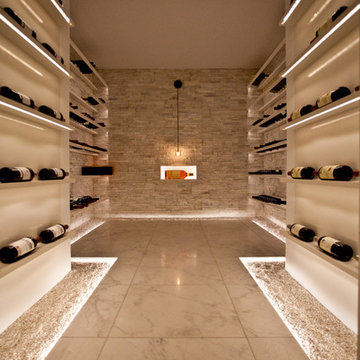
Basement wine cellar by Robert Cameron as featured here: http://www.theglobeandmail.com/life/home-and-garden/decor/dark-dusty-and-inspired-by-the-old-world-not-these-modern-wine-cellars/article13907081/
This Modern home sits atop one of Toronto's beautiful ravines. The full basement is equipped with a large home gym, a steam shower, change room, and guest Bathroom, the center of the basement is a games room/Movie and wine cellar. The other end of the full basement features a full guest suite complete with private Ensuite and kitchenette. The 2nd floor makes up the Master Suite, complete with Master bedroom, master dressing room, and a stunning Master Ensuite with a 20 foot long shower with his and hers access from either end. The bungalow style main floor has a kids bedroom wing complete with kids tv/play room and kids powder room at one end, while the center of the house holds the Kitchen/pantry and staircases. The kitchen open concept unfolds into the 2 story high family room or great room featuring stunning views of the ravine, floor to ceiling stone fireplace and a custom bar for entertaining. There is a separate powder room for this end of the house. As you make your way down the hall to the side entry there is a home office and connecting corridor back to the front entry. All in all a stunning example of a true Toronto Ravine property
photos by Hand Spun Films
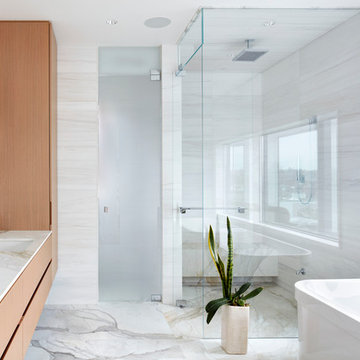
Martin Tessler Photographer
Idéer för ett stort modernt en-suite badrum, med släta luckor, skåp i ljust trä, ett fristående badkar, en hörndusch, vit kakel, stenkakel, vita väggar, marmorgolv, ett undermonterad handfat, marmorbänkskiva och dusch med gångjärnsdörr
Idéer för ett stort modernt en-suite badrum, med släta luckor, skåp i ljust trä, ett fristående badkar, en hörndusch, vit kakel, stenkakel, vita väggar, marmorgolv, ett undermonterad handfat, marmorbänkskiva och dusch med gångjärnsdörr
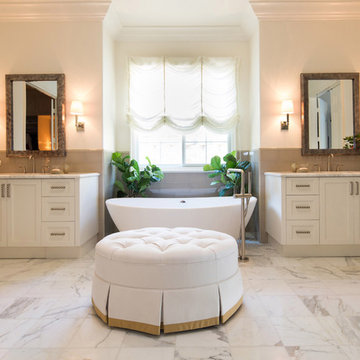
Lori Dennis Interior Design
SoCal Contractor
Idéer för att renovera ett stort vintage en-suite badrum, med skåp i shakerstil, vita skåp, ett fristående badkar, grå kakel, glaskakel, vita väggar, marmorgolv, ett undermonterad handfat och marmorbänkskiva
Idéer för att renovera ett stort vintage en-suite badrum, med skåp i shakerstil, vita skåp, ett fristående badkar, grå kakel, glaskakel, vita väggar, marmorgolv, ett undermonterad handfat och marmorbänkskiva
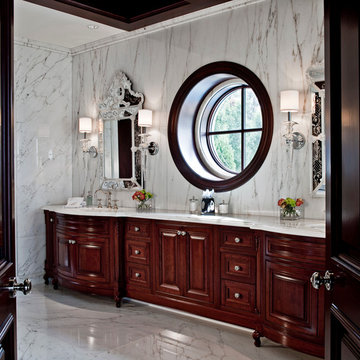
Justin Maconochie
Idéer för stora vintage badrum, med ett undermonterad handfat, luckor med upphöjd panel, skåp i mörkt trä, marmorbänkskiva, vit kakel, stenhäll, ett badkar med tassar, en toalettstol med separat cisternkåpa, vita väggar och marmorgolv
Idéer för stora vintage badrum, med ett undermonterad handfat, luckor med upphöjd panel, skåp i mörkt trä, marmorbänkskiva, vit kakel, stenhäll, ett badkar med tassar, en toalettstol med separat cisternkåpa, vita väggar och marmorgolv
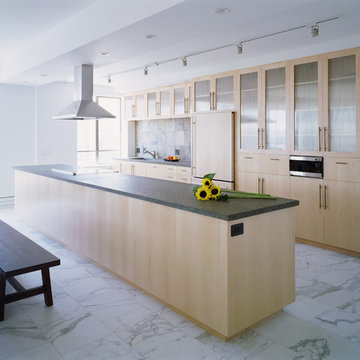
This project is about memory and transformation. The clients' upbringing in India and memories of the cool white Calacatta Oro floors of her grandfather's house 1960s highrise unit into an open plan that is both informal and luxurious. Marble and finely grained quartersawn maple create a simple aesthetic that runs in variations throughtout all of the rooms of this complete interior re-build. The use of waterjet cut, hand inlaid onyx lotus flowers creates an evocative entry.
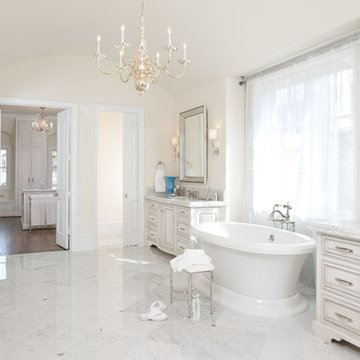
symmetry ARCHITECTS [architecture] |
tatum BROWN homes [builder] |
danny PIASSICK [photography]
Inredning av ett klassiskt stort en-suite badrum, med luckor med upphöjd panel, vita skåp, ett fristående badkar, vit kakel, marmorkakel, beige väggar, marmorgolv, ett undermonterad handfat, marmorbänkskiva och vitt golv
Inredning av ett klassiskt stort en-suite badrum, med luckor med upphöjd panel, vita skåp, ett fristående badkar, vit kakel, marmorkakel, beige väggar, marmorgolv, ett undermonterad handfat, marmorbänkskiva och vitt golv
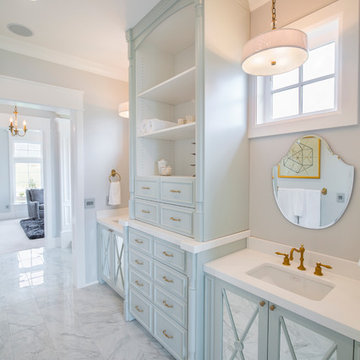
Nick Bayless Photography
Custom Home Design by Joe Carrick Design
Built By Highland Custom Homes
Interior Design by Chelsea Kasch - Striped Peony
Idéer för stora funkis en-suite badrum, med ett undermonterad handfat, möbel-liknande, blå skåp, bänkskiva i kvarts, vit kakel, grå väggar, marmorgolv och ett japanskt badkar
Idéer för stora funkis en-suite badrum, med ett undermonterad handfat, möbel-liknande, blå skåp, bänkskiva i kvarts, vit kakel, grå väggar, marmorgolv och ett japanskt badkar
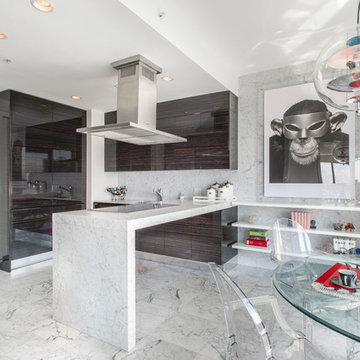
Located in one of the Ritz residential towers in Boston, the project was a complete renovation. The design and scope of work included the entire residence from marble flooring throughout, to movement of walls, new kitchen, bathrooms, all furnishings, lighting, closets, artwork and accessories. Smart home sound and wifi integration throughout including concealed electronic window treatments.
The challenge for the final project design was multifaceted. First and foremost to maintain a light, sheer appearance in the main open areas, while having a considerable amount of seating for living, dining and entertaining purposes. All the while giving an inviting peaceful feel,
and never interfering with the view which was of course the piece de resistance throughout.
Bringing a unique, individual feeling to each of the private rooms to surprise and stimulate the eye while navigating through the residence was also a priority and great pleasure to work on, while incorporating small details within each room to bind the flow from area to area which would not be necessarily obvious to the eye, but palpable in our minds in a very suttle manner. The combination of luxurious textures throughout brought a third dimension into the environments, and one of the many aspects that made the project so exceptionally unique, and a true pleasure to have created. Reach us www.themorsoncollection.com
Photography by Elevin Studio.
26 foton på hem
1


















