414 foton på hem

The key to this project was to create a kitchen fitting of a residence with strong Industrial aesthetics. The PB Kitchen Design team managed to preserve the warmth and organic feel of the home’s architecture. The sturdy materials used to enrich the integrity of the design, never take away from the fact that this space is meant for hospitality. Functionally, the kitchen works equally well for quick family meals or large gatherings. But take a closer look at the use of texture and height. The vaulted ceiling and exposed trusses bring an additional element of awe to this already stunning kitchen.
Project specs: Cabinets by Quality Custom Cabinetry. 48" Wolf range. Sub Zero integrated refrigerator in stainless steel.
Project Accolades: First Place honors in the National Kitchen and Bath Association’s 2014 Design Competition

Jim Bartsch
Klassisk inredning av ett stort svart svart l-kök, med en undermonterad diskho, skåp i shakerstil, vitt stänkskydd, integrerade vitvaror, en köksö och ljust trägolv
Klassisk inredning av ett stort svart svart l-kök, med en undermonterad diskho, skåp i shakerstil, vitt stänkskydd, integrerade vitvaror, en köksö och ljust trägolv

The basement bar uses space that would otherwise be empty square footage. A custom bar aligns with the stair treads and is the same wood and finish as the floors upstairs. John Wilbanks Photography

Custom bar cabinet designed to display the ship model built by the client's father. THe wine racking is reminiscent of waves and the ship lap siding adds a nautical flair.
Photo: Tracy Witherspoon

Inredning av ett klassiskt avskilt, stort vit vitt l-kök, med en undermonterad diskho, luckor med infälld panel, vita skåp, grått stänkskydd, en köksö och beiget golv

Interior Design: Moxie Design Studio LLC
Architect: Stephanie Espinoza
Construction: Pankow Construction
Idéer för en stor klassisk hemmabar, med skåp i shakerstil, skåp i mörkt trä, bänkskiva i koppar, travertin golv, brunt stänkskydd och stänkskydd i stickkakel
Idéer för en stor klassisk hemmabar, med skåp i shakerstil, skåp i mörkt trä, bänkskiva i koppar, travertin golv, brunt stänkskydd och stänkskydd i stickkakel

Foto på ett avskilt, stort funkis l-kök, med en undermonterad diskho, släta luckor, skåp i ljust trä, vitt stänkskydd, mellanmörkt trägolv, bänkskiva i glas, stänkskydd i glaskakel och integrerade vitvaror

With Summer on its way, having a home bar is the perfect setting to host a gathering with family and friends, and having a functional and totally modern home bar will allow you to do so!

In this 1905 Tudor home, the intent of this design was to take advantage of the classic architecture of the home and incorporate modern conveniences.
Located in the Joseph Berry Subdivision in Detroit, this stellar home presented several design challenges. The most difficult challenge to overcome was the 11” slope from one end of the kitchen to the other, caused by 110 years of settling. All new floor joists were installed and the floor by the side door was then recessed down one step. This created a cozy nook when you first enter the kitchen. A tiered ceiling with strategically planned cabinetry heights and crown molding concealed the slope of the walls at the ceiling level.
The second challenge in this historic home was the awkward foot print of the kitchen. It’s likely that this kitchen had a butler’s pantry originally. However it was remodeled sometime in the 70’s and all original character was erased. Clever pantry storage was added to an awkward corner creating a space that mimicked the essence of a butler’s pantry, while providing storage desired in kitchens today.
Keeping the large footprint of the kitchen presented obstacles with the working triangle; the distance from the sink to the cooktop is several feet. The solution was installation of a pot filler over the cooktop that added convenience and elegance (not sure about this word). Not everything in this project was a challenge; the discovery of a brick chimney hiding behind plaster was a welcome surprise and brought character back honoring the historic charm of this beautiful home.
Kitchen Designer: Rebekah Tull of Whiski Kitchen Design Studio
Remodeling Contractor: Renaissance Restorations, Inc.
Counter Top Fabricator: Lakeside Solid Surfaces - Cambria
Cabinetry: Legacy Crafted Cabinets
Photographer: Shermin Photography
Lighting: Rejuvenation
Tile: TileBar.com
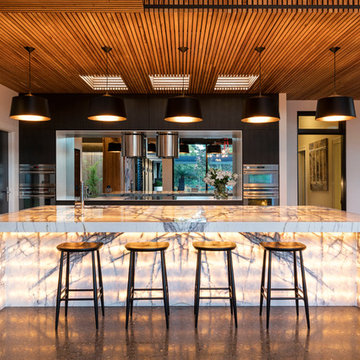
Tom Ferguson
Inspiration för ett stort funkis l-kök, med en undermonterad diskho, spegel som stänkskydd, rostfria vitvaror och en köksö
Inspiration för ett stort funkis l-kök, med en undermonterad diskho, spegel som stänkskydd, rostfria vitvaror och en köksö
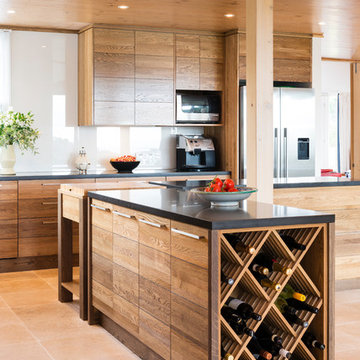
While this is a beach house kitchen, it would sit just as comfortably in an exclusive home on the European Alps. There is a lot of timber in this kitchen, yet there is no feeling of timber overload a la 1970's scandi-mania! So, what keeps this timber chic? High impact black engineered stone bench tops take the eye from the wood giving a feeling of warmth and a laid back air. Hard wearing terracotta ground the timber without going overboard on the brown tones. There is a definite luxurious cinnamon flavour happening here and it is pulled off expertly by the designer.
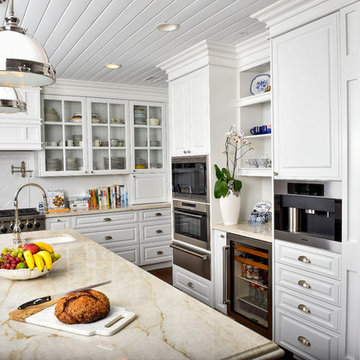
Photography by Gus Ruelas
Foto på ett stort vintage kök och matrum, med vita skåp, vitt stänkskydd, rostfria vitvaror, mörkt trägolv, en köksö, en undermonterad diskho och luckor med upphöjd panel
Foto på ett stort vintage kök och matrum, med vita skåp, vitt stänkskydd, rostfria vitvaror, mörkt trägolv, en köksö, en undermonterad diskho och luckor med upphöjd panel
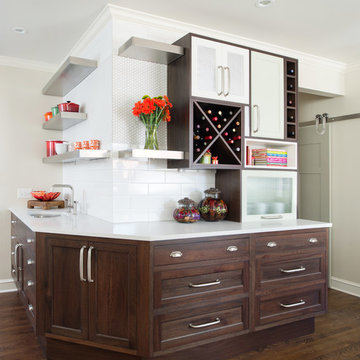
This storage area features a bar sink and stainless accents to complement the adjacent kitchen. A special cabinet designed to house all of the homeowners electronics while charging or not in use was a must have. The new barn door in the background covers the laundry room in a stylish and fun way.
Matt Kocourek Photography

Photography by Dennis Mayer
3-D Construction / Design & Construction
829 Seminole Way
Redwood City, CA 94062
Phone number (650) 367-9765
Exempel på ett stort lantligt kök, med vita skåp, rostfria vitvaror, luckor med infälld panel, mellanmörkt trägolv och brunt golv
Exempel på ett stort lantligt kök, med vita skåp, rostfria vitvaror, luckor med infälld panel, mellanmörkt trägolv och brunt golv
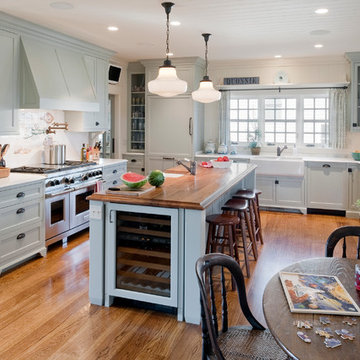
Idéer för att renovera ett stort maritimt kök, med en rustik diskho, skåp i shakerstil, grå skåp, vitt stänkskydd, integrerade vitvaror, träbänkskiva, mellanmörkt trägolv och en köksö

TOC design
There were many challenges to this kitchen prior to its makeover:
Insufficient lighting, No traffic flow, Height of individual cooks, Low ceilings, Dark, Cluttered, No space for entertaining, Enclosed space, Appliances blocking traffic, Inadequate counter prep space. With so many problems there was only one solution - gut the space including the surrounding areas like the dining room and living rooms to be able to create an open concept.
We eliminated the upper wall cabinets, installed extra windows to bring in the natural light, added plenty of lighting,( for task, general, and decorative aspects) We kept colors warm and light throughout, Created a wall of tall utility cabinets, incorporating appliances and a multitude of functional storage. Designed cabinets to blend into the space. By removing all existing surrounding walls and landing step a larger footprint was designed to house an oversize island with different heights for each cooks’ comfort, thus being able to pass through easily, giving a traffic flow space between 42” to 60”. The Island was designed for better entertainment, prep work and plenty of storage but taking into consideration to NOT over dominate the space and obtrude the line of site. The use of warm tone materials such as natural walnut is the key element to the space and by adding it to the niche area, it balances the contrast of the light colors and creates a richness and warmth to the space.
Some of the special features used where:
Hidden practical elements added to be very functional yet unobtrusive; ie: garage door to hide all small appliances, a step ladder hidden inside the toe kick, food processor lift ,basket tilt at sink area, pull out coffee station. All features require less bending and heavy lifting.
Under mount LED strip lighting at lunch counter and Niche area, Enhances the area and gives a floating appearance.
Wine service area for easy entertaining, and self service. Concealed vent system at cook top, is not only practical but enhances the clean line design concept. Because of the low ceiling a large over head hood would have broken up line of site.
Products used:
Millwork cabinets:
The kitchen cabinets doors are made of a flat euro style MDF (medium density fiberboard) base polyurethane lacquer and a vertical glassing application. The Kitchen island cabinet doors are also made out of MDF – large stile shaker doors color: BM-HC-83 ( grant beige) and the lunch counter cabinet doors as well as accentuating elements throughout the kitchen are made in a natural walnut veneer.
Mike Prentice from Bluerock Cabinets
http://www.bluerockcabinets.com
Quartz Countertops:
Hanstone color: sandcastle
supplied by Leeza Distribution of St. Laurent.
http://www.leezadistribution.com
Appliances:
The GE monogram induction mirror 36” cooktop was supplied by J.C. Perreault - Kirkland as were all the other appliances. They include a 42” counter depth fridge, a 30” convection combination built-in oven and microwave, a 24” duel temperature wine cellar and 36” (pop-up) downdraft vent 900 cfm by KitchenAid – Architect series II
http://www.jcperrault.com
Backsplash
porcelain tiles Model: city view Color: skyline gray
supplied by Daltile of St. Laurent.
http://www.daltile.com
Lighting
Four pendants provide the lighting over the island and lunch counter supplemented by recessed LED lighting from Shortall Electric Ltd. of St. Laurent.
http://www.shortall.ca
Flooring:
Laminated Renaissance Hand scrapped color saddle oak is commercial-grade AC3 that can withstand the heavy traffic flow
supplied by Taiga Forest Products of Boucherville.
http://www.taigabuilding.com

Tommy Okapal
Exempel på ett stort modernt kök, med släta luckor, skåp i ljust trä, vitt stänkskydd, stänkskydd i tunnelbanekakel, integrerade vitvaror, en köksö, en undermonterad diskho, bänkskiva i koppar och klinkergolv i keramik
Exempel på ett stort modernt kök, med släta luckor, skåp i ljust trä, vitt stänkskydd, stänkskydd i tunnelbanekakel, integrerade vitvaror, en köksö, en undermonterad diskho, bänkskiva i koppar och klinkergolv i keramik
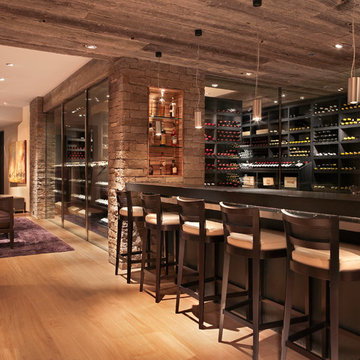
Reclaimed wood and textured stone bring warmth and character to an expansive bar and wine room
Bild på en stor funkis vinkällare, med ljust trägolv, vinhyllor och beiget golv
Bild på en stor funkis vinkällare, med ljust trägolv, vinhyllor och beiget golv
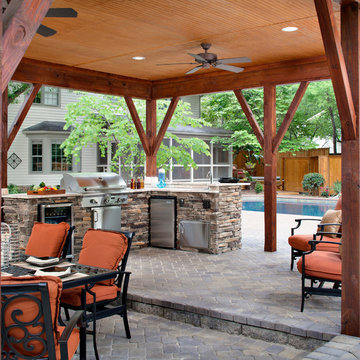
This paver patio envelopes the pool area and is the foundation for this large outdoor kitchen and outdoor dining area. The sunken eating area creates a lovely separation between the diners and the chef. Or to keep the cook company there is plenty of room for a sitting area near the outdoor kitchen. The custom detail on the patio roof is a luxurious feel that can't be beat. The addition of pot lights and ceiling fans makes this outdoor dining room a lovely retreat any time day or night, summer or winter. The extra large wooden posts create a great masculine feel that is also very rustic. The outdoor kitchen features a wine fridge, gas grill, refrigerator and ice machine. With the stacked stone counter and an outdoor sink, this outdoor kitchen is the complete package.
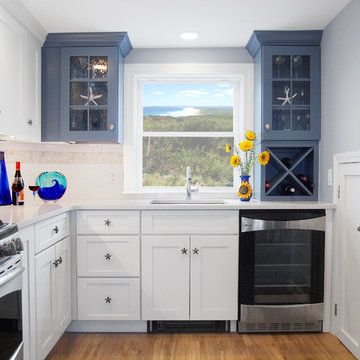
To create a unique kitchen, we take inspiration from the personality of our clients; it’s a collaborative effort to develop the exact look and feel that best suits their lifestyles.
The challenge of this kitchen was to re-build the existing kitchen and adjoining full bath, creating a much better flow with plenty of storage for this active family (as they often entertain seaside).
The two-toned cabinetry in both white and laguna blue reflected a true beach-feel adorned with a terrific choice of starfish and shell shaped hardware to draw attention to this creative and beautifully transformed seaside kitchen.
We remind our clients that in order to be unique, do something unique! And this is nicely demonstrated in both the layout, color scheme and backsplash design details. Our client selected several hand painted decorative ocean creatures for the backsplash, drawing from colors in the room, and this created a truly unique conversation piece!
A glint of sparkle from the white quartz countertops brings you closer to the beach in this impressive oceanfront home.
From flooring to ceiling, we created a picture perfect beautiful beach house kitchen that is not only functional but provides a relaxed and inviting feel for these seaside owners.
414 foton på hem
1


















