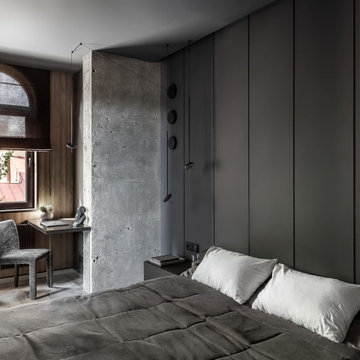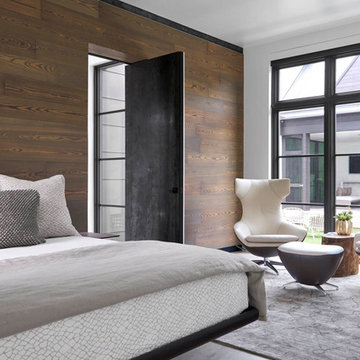59 foton på hem

Dallas & Harris Photography
Inspiration för en stor funkis ingång och ytterdörr, med vita väggar, klinkergolv i porslin, en pivotdörr, mellanmörk trädörr och grått golv
Inspiration för en stor funkis ingång och ytterdörr, med vita väggar, klinkergolv i porslin, en pivotdörr, mellanmörk trädörr och grått golv

An industrial modern design + build project placed among the trees at the top of a hill. More projects at www.IversonSignatureHomes.com
2012 KaDa Photography
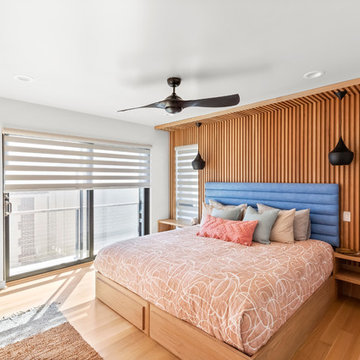
Foto på ett stort funkis huvudsovrum, med vita väggar, mellanmörkt trägolv och brunt golv
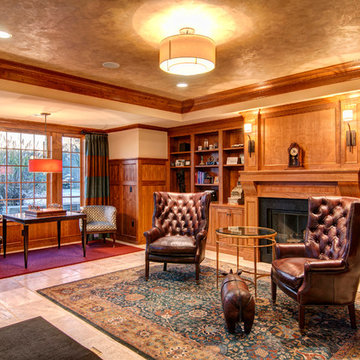
Idéer för att renovera ett stort vintage arbetsrum, med beige väggar och beiget golv
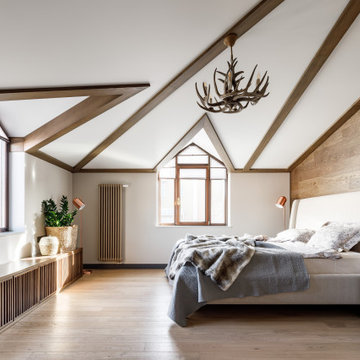
Foto på ett stort lantligt huvudsovrum, med vita väggar, ljust trägolv och beiget golv

Designed by Sindhu Peruri of
Peruri Design Co.
Woodside, CA
Photography by Eric Roth
Inredning av ett modernt stort allrum, med en spiselkrans i trä, grå väggar, mörkt trägolv, en bred öppen spis och grått golv
Inredning av ett modernt stort allrum, med en spiselkrans i trä, grå väggar, mörkt trägolv, en bred öppen spis och grått golv
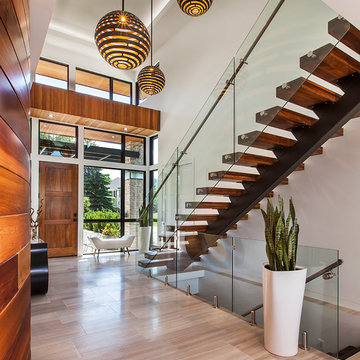
Idéer för stora funkis foajéer, med en enkeldörr, mellanmörk trädörr och beige väggar
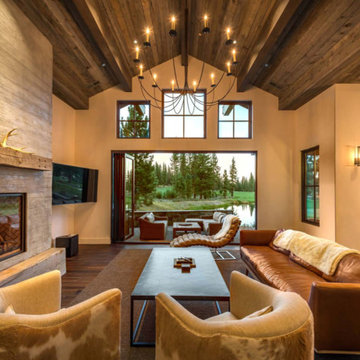
Idéer för stora funkis allrum med öppen planlösning, med mörkt trägolv, en standard öppen spis, en spiselkrans i trä och en väggmonterad TV
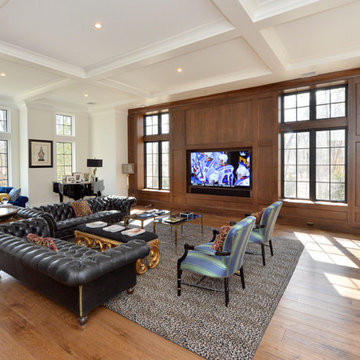
Inspiration för stora klassiska allrum med öppen planlösning, med vita väggar, en dold TV och mellanmörkt trägolv

M.I.R. Phase 3 denotes the third phase of the transformation of a 1950’s daylight rambler on Mercer Island, Washington into a contemporary family dwelling in tune with the Northwest environment. Phase one modified the front half of the structure which included expanding the Entry and converting a Carport into a Garage and Shop. Phase two involved the renovation of the Basement level.
Phase three involves the renovation and expansion of the Upper Level of the structure which was designed to take advantage of views to the "Green-Belt" to the rear of the property. Existing interior walls were removed in the Main Living Area spaces were enlarged slightly to allow for a more open floor plan for the Dining, Kitchen and Living Rooms. The Living Room now reorients itself to a new deck at the rear of the property. At the other end of the Residence the existing Master Bedroom was converted into the Master Bathroom and a Walk-in-closet. A new Master Bedroom wing projects from here out into a grouping of cedar trees and a stand of bamboo to the rear of the lot giving the impression of a tree-house. A new semi-detached multi-purpose space is located below the projection of the Master Bedroom and serves as a Recreation Room for the family's children. As the children mature the Room is than envisioned as an In-home Office with the distant possibility of having it evolve into a Mother-in-law Suite.
Hydronic floor heat featuring a tankless water heater, rain-screen façade technology, “cool roof” with standing seam sheet metal panels, Energy Star appliances and generous amounts of natural light provided by insulated glass windows, transoms and skylights are some of the sustainable features incorporated into the design. “Green” materials such as recycled glass countertops, salvaging and refinishing the existing hardwood flooring, cementitous wall panels and "rusty metal" wall panels have been used throughout the Project. However, the most compelling element that exemplifies the project's sustainability is that it was not torn down and replaced wholesale as so many of the homes in the neighborhood have.
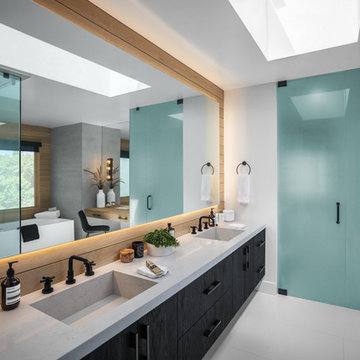
Bild på ett stort funkis grå grått en-suite badrum, med släta luckor, svarta skåp, grå kakel, vita väggar, vinylgolv, marmorbänkskiva, vitt golv, ett integrerad handfat, ett fristående badkar, en hörndusch, en toalettstol med hel cisternkåpa, dusch med gångjärnsdörr och cementkakel

We designed this bathroom makeover for an episode of Bath Crashers on DIY. This is how they described the project: "A dreary gray bathroom gets a 180-degree transformation when Matt and his crew crash San Francisco. The space becomes a personal spa with an infinity tub that has a view of the Golden Gate Bridge. Marble floors and a marble shower kick up the luxury factor, and a walnut-plank wall adds richness to warm the space. To top off this makeover, the Bath Crashers team installs a 10-foot onyx countertop that glows at the flip of a switch." This was a lot of fun to participate in. Note the ceiling mounted tub filler. Photos by Mark Fordelon
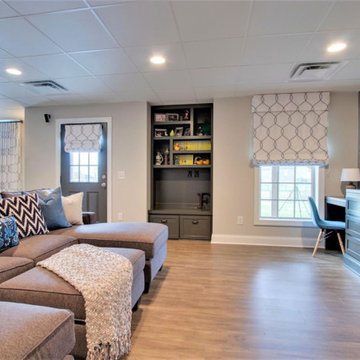
custom media cabinet with desks and built in reading nook
Inspiration för en stor vintage källare ovan mark, med vita väggar, mellanmörkt trägolv och brunt golv
Inspiration för en stor vintage källare ovan mark, med vita väggar, mellanmörkt trägolv och brunt golv
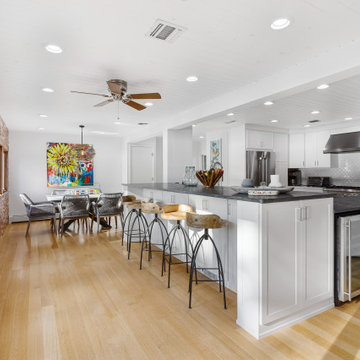
Foto på ett stort vintage svart kök, med skåp i shakerstil, vita skåp, vitt stänkskydd, stänkskydd i keramik, rostfria vitvaror, mellanmörkt trägolv, en köksö och beiget golv
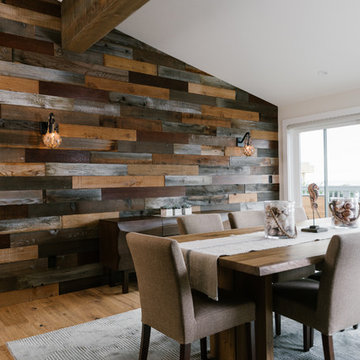
Wood re-used from demolition. this home had not been updated since the late 60's when it was built. Dining room looks out to the Pacific Ocean.
Exempel på en stor maritim matplats med öppen planlösning, med mörkt trägolv och flerfärgade väggar
Exempel på en stor maritim matplats med öppen planlösning, med mörkt trägolv och flerfärgade väggar
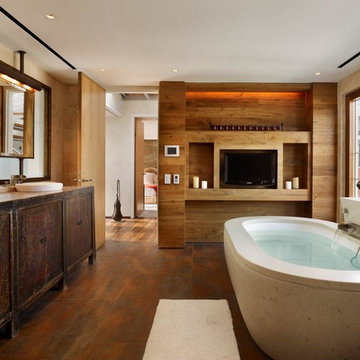
Idéer för ett stort industriellt en-suite badrum, med ett fristående handfat, släta luckor, skåp i mörkt trä, ett fristående badkar, beige väggar, mellanmörkt trägolv och brunt golv

Exempel på ett stort rustikt allrum med öppen planlösning, med beige väggar, ljust trägolv, en bred öppen spis, en väggmonterad TV, ett finrum och en spiselkrans i metall
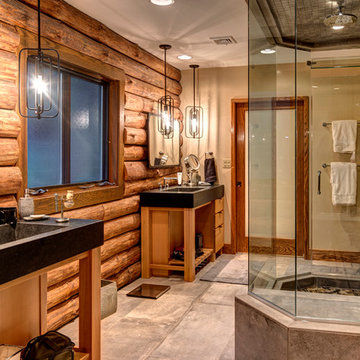
Idéer för stora rustika grått en-suite badrum, med öppna hyllor, bruna skåp, beige väggar, ett integrerad handfat, grått golv och dusch med gångjärnsdörr
59 foton på hem
1



















