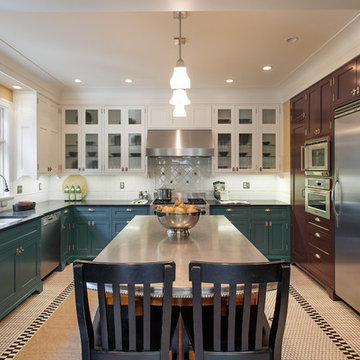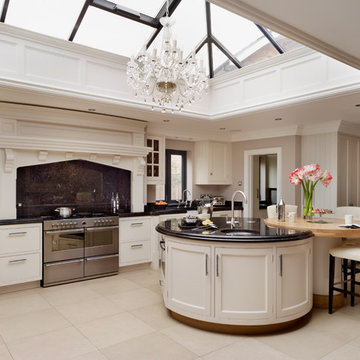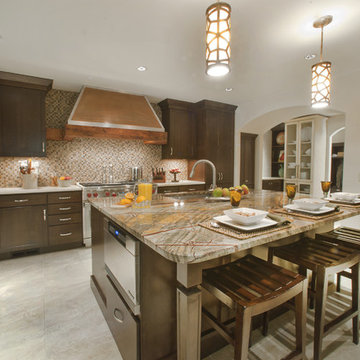531 foton på hem

Stunning kitchen remodel and update by Haven Design and Construction! We painted the island, refrigerator wall, insets of the upper cabinets, and range hood in a satin lacquer tinted to Benjamin Moore's 2133-10 "Onyx, and the perimeter cabinets in Sherwin Williams' SW 7005 "Pure White". Photo by Matthew Niemann

Kitchen at Weston Modern project. Architect: Stern McCafferty.
Inredning av ett modernt stort kök, med släta luckor, grått stänkskydd, integrerade vitvaror, ljust trägolv, glaspanel som stänkskydd och en köksö
Inredning av ett modernt stort kök, med släta luckor, grått stänkskydd, integrerade vitvaror, ljust trägolv, glaspanel som stänkskydd och en köksö

Easton, Maryland Traditional Kitchen Design by #JenniferGilmer with a lake view
http://gilmerkitchens.com/
Photography by Bob Narod

A beautiful classical style kitchen with three tone cabinet color paint, hexagonal tile floor and unique pewter island top.
Photo by Jim Houston
Idéer för avskilda, stora vintage u-kök, med en dubbel diskho, luckor med glaspanel, rostfria vitvaror, blå skåp, bänkskiva i koppar, vitt stänkskydd, stänkskydd i tunnelbanekakel och en köksö
Idéer för avskilda, stora vintage u-kök, med en dubbel diskho, luckor med glaspanel, rostfria vitvaror, blå skåp, bänkskiva i koppar, vitt stänkskydd, stänkskydd i tunnelbanekakel och en köksö

Normandy Designer Vince Weber worked closely with the homeowners throughout the design and construction process to ensure that their goals were being met. To achieve the results they desired they ultimately decided on a small addition to their kitchen, one that was well worth the options it created for their new kitchen.
Learn more about Designer and Architect Vince Weber: http://www.normandyremodeling.com/designers/vince-weber/
To learn more about this award-winning Normandy Remodeling Kitchen, click here: http://www.normandyremodeling.com/blog/2-time-award-winning-kitchen-in-wilmette

The spacious modern farmhouse kitchen boasts a blend of timeless and modern materials from the dramatically veined quartz countertops to the custom hand-made herringbone patterned tile. Open shelving and cubbies provide an opportunity to display accessories and dishes and the slate grey cabinet bases ground the space while the creamy white upper cabinets feel light as air.
For more photos of this project visit our website: https://wendyobrienid.com.

Our clients wanted an open plan family kitchen diner incorporating space for a play area and relaxation zone. With fabulous views over the garden, this kitchen is both practical and stylish with ample storage solutions and multiple seating options. The bench seating is integrated into the back of the L shaped island creating a sociable dining space whilst a breakfast bar caters for eating on the go. It is light and spacious and was a delightful project to work on.

Designer: Paul Dybdahl
Photographer: Shanna Wolf
Designer’s Note: One of the main project goals was to develop a kitchen space that complimented the homes quality while blending elements of the new kitchen space with the homes eclectic materials.
Japanese Ash veneers were chosen for the main body of the kitchen for it's quite linear appeals. Quarter Sawn White Oak, in a natural finish, was chosen for the island to compliment the dark finished Quarter Sawn Oak floor that runs throughout this home.
The west end of the island, under the Walnut top, is a metal finished wood. This was to speak to the metal wrapped fireplace on the west end of the space.
A massive Walnut Log was sourced to create the 2.5" thick 72" long and 45" wide (at widest end) living edge top for an elevated seating area at the island. This was created from two pieces of solid Walnut, sliced and joined in a book-match configuration.
The homeowner loves the new space!!
Cabinets: Premier Custom-Built
Countertops: Leathered Granite The Granite Shop of Madison
Location: Vermont Township, Mt. Horeb, WI

Inredning av ett rustikt stort kök med öppen planlösning, med en undermonterad diskho, skåp i shakerstil, skåp i mörkt trä, grått stänkskydd, rostfria vitvaror, mörkt trägolv, flera köksöar, brunt golv och granitbänkskiva

Foto på ett stort funkis vit kök, med en undermonterad diskho, släta luckor, vita skåp, glaspanel som stänkskydd, rostfria vitvaror, mellanmörkt trägolv, en köksö, bänkskiva i kvarts, vitt stänkskydd och brunt golv

Design by SAOTA
Architects in Association TKD Architects
Engineers Acor Consultants
Idéer för att renovera ett stort funkis brun brunt kök, med släta luckor, en undermonterad diskho, skåp i mellenmörkt trä, svart stänkskydd, glaspanel som stänkskydd, integrerade vitvaror, en halv köksö och beiget golv
Idéer för att renovera ett stort funkis brun brunt kök, med släta luckor, en undermonterad diskho, skåp i mellenmörkt trä, svart stänkskydd, glaspanel som stänkskydd, integrerade vitvaror, en halv köksö och beiget golv

Николай Ковалевский - фотограф
Industriell inredning av ett stort kök, med släta luckor, skåp i mellenmörkt trä, bänkskiva i koppar, rostfria vitvaror, mellanmörkt trägolv, en köksö och brunt stänkskydd
Industriell inredning av ett stort kök, med släta luckor, skåp i mellenmörkt trä, bänkskiva i koppar, rostfria vitvaror, mellanmörkt trägolv, en köksö och brunt stänkskydd

Inspiration för stora rustika brunt kök, med en undermonterad diskho, släta luckor, blå skåp, rostfria vitvaror, träbänkskiva, grått stänkskydd, stänkskydd i sten, en köksö och grått golv

Exempel på ett stort klassiskt kök, med en köksö, en undermonterad diskho, luckor med upphöjd panel, vita skåp, granitbänkskiva, beige stänkskydd, stänkskydd i stenkakel, rostfria vitvaror och mörkt trägolv

The double circle island and breakfast bar formed the basis of Fred and Maria's new kitchen. With a prep sink in the island this is a perfect area for food preparation with the breakfast area providing seating for any guests.
The style of the furniture was purposefully designed to look more like living furniture than kitchen cabinetry; "it looks more like real furniture than kitchen furniture, which makes a big difference" explained Fred.

Modern inredning av ett stort kök, med en integrerad diskho, släta luckor, skåp i ljust trä, bänkskiva i kvartsit, kalkstensgolv, flera köksöar och integrerade vitvaror

Lantlig inredning av ett stort linjärt kök, med luckor med upphöjd panel, vita skåp, beige stänkskydd, en rustik diskho, granitbänkskiva, stänkskydd i stenkakel, integrerade vitvaror, travertin golv, flera köksöar och beiget golv

View of the kitchen from the living room.
Photo by: Ben Benschneider
Inspiration för stora moderna kök, med släta luckor, skåp i mörkt trä, rostfria vitvaror, en undermonterad diskho, bänkskiva i koppar, betonggolv, en halv köksö och grått golv
Inspiration för stora moderna kök, med släta luckor, skåp i mörkt trä, rostfria vitvaror, en undermonterad diskho, bänkskiva i koppar, betonggolv, en halv köksö och grått golv

This lovely home sits in one of the most pristine and preserved places in the country - Palmetto Bluff, in Bluffton, SC. The natural beauty and richness of this area create an exceptional place to call home or to visit. The house lies along the river and fits in perfectly with its surroundings.
4,000 square feet - four bedrooms, four and one-half baths
All photos taken by Rachael Boling Photography

The space began as a 2-car garage. After months of renovation, it is now a gourmet kitchen. The focal point is the hood made from a reclaimed warehouse beam and finished with a copper top and placed on stone and glass mosaic tile. The island is large enough to accomadate seating and provide plenty of room for prepping. Adjoining the space is a large butlers pantry and bar and a home office space. Tall cabinetry flank the cooking wall and provide easy access storage to pots and pans as well as small appliance storage.
This was the 2011 National Transitional Kitchen of the Year as awarded by Signature Kitchens & Baths Magazine.
Photography by Med Dement
531 foton på hem
1


















