364 foton på hem
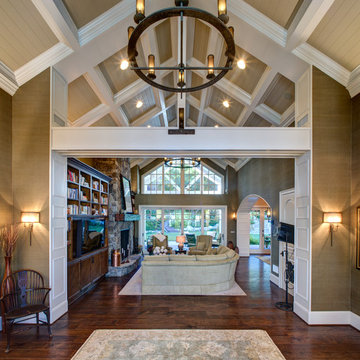
Entry Foyer looking thru to the Great Room
Klassisk inredning av en stor foajé, med beige väggar, mörkt trägolv och brunt golv
Klassisk inredning av en stor foajé, med beige väggar, mörkt trägolv och brunt golv
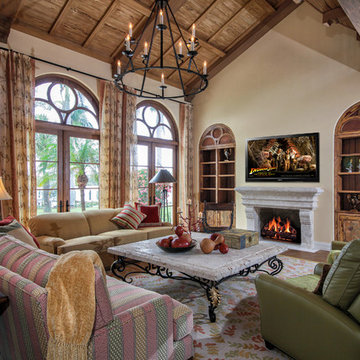
Photographer: Ron Rosenzweig
Home Builder: Onshore Construction & Dev. Co.
Interior Design: Marc Michaels
Cabinetry: Artistry-Masters of Woodcraft
Architects: Dailey Janssen Architects

Contemporary Southwest design at its finest! We made sure to merge all of the classic elements such as organic textures and materials as well as our client's gorgeous art collection and unique custom lighting.
Project designed by Susie Hersker’s Scottsdale interior design firm Design Directives. Design Directives is active in Phoenix, Paradise Valley, Cave Creek, Carefree, Sedona, and beyond.
For more about Design Directives, click here: https://susanherskerasid.com/

Laura Moss
Idéer för ett stort klassiskt en-suite badrum, med ett fristående badkar, bruna väggar, öppna hyllor, vita skåp, vit kakel, marmorgolv och vitt golv
Idéer för ett stort klassiskt en-suite badrum, med ett fristående badkar, bruna väggar, öppna hyllor, vita skåp, vit kakel, marmorgolv och vitt golv

This is the 2009 Metro Denver HBA "Raising the Bar" award winning "Custom Home of the Year" and "Best Urban in-fill Home of the Year". This custom residence was sits on a hillside with amazing views of Boulder's Flatirons mountain range in the scenic Chautauqua neighborhood. The owners wanted to be able to enjoy their mountain views and Sopris helped to create a living space that worked to synergize with the outdoors and wrapped the spaces around an amazing water feature and patio area.
photo credit: Ron Russo

Exempel på ett stort rustikt allrum med öppen planlösning, med beige väggar, ljust trägolv, en bred öppen spis, en väggmonterad TV, ett finrum och en spiselkrans i metall
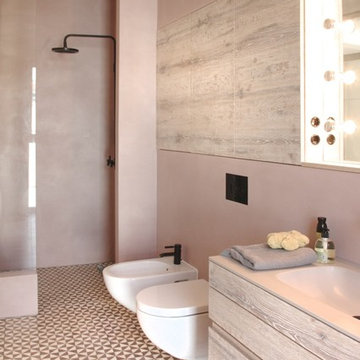
Badgestaltung mit Marmorkalkputz fugenlos
in Zusammenarbeit mit Atelier für Raumfragen
Inspiration för stora moderna badrum med dusch, med släta luckor, skåp i ljust trä, en öppen dusch, en bidé, rosa väggar, ett integrerad handfat och med dusch som är öppen
Inspiration för stora moderna badrum med dusch, med släta luckor, skåp i ljust trä, en öppen dusch, en bidé, rosa väggar, ett integrerad handfat och med dusch som är öppen
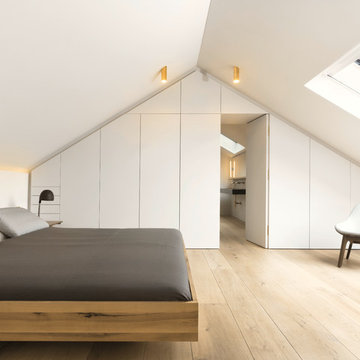
Markus Kluska
Modern inredning av ett stort huvudsovrum, med vita väggar och ljust trägolv
Modern inredning av ett stort huvudsovrum, med vita väggar och ljust trägolv
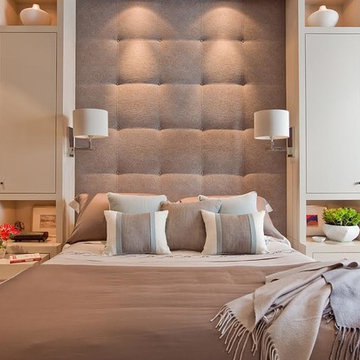
Photography by Michael J. Lee
Idéer för att renovera ett stort funkis huvudsovrum, med grå väggar, heltäckningsmatta och beiget golv
Idéer för att renovera ett stort funkis huvudsovrum, med grå väggar, heltäckningsmatta och beiget golv

The Fieldstone Cottage is the culmination of collaboration between DM+A and our clients. Having a contractor as a client is a blessed thing. Here, some dreams come true. Here ideas and materials that couldn’t be incorporated in the much larger house were brought seamlessly together. The 640 square foot cottage stands only 25 feet from the bigger, more costly “Older Brother”, but stands alone in its own right. When our Clients commissioned DM+A for the project the direction was simple; make the cottage appear to be a companion to the main house, but be more frugal in the space and material used. The solution was to have one large living, working and sleeping area with a small, but elegant bathroom. The design imagery was about collision of materials and the form that emits from that collision. The furnishings and decorative lighting are the work of Caterina Spies-Reese of CSR Design.
Photography by Mariko Reed

Family Room/Library
Tony Soluri
Klassisk inredning av ett stort avskilt allrum, med ett bibliotek, bruna väggar, mörkt trägolv och brunt golv
Klassisk inredning av ett stort avskilt allrum, med ett bibliotek, bruna väggar, mörkt trägolv och brunt golv

Family room with dining area included. Cathedral ceilings with tongue and groove wood and beams. Windows along baack wall overlooking the lake. Large stone fireplace.

Beautiful executive office with wood ceiling, stone fireplace, built-in cabinets and floating desk. Visionart TV in Fireplace. Cabinets are redwood burl and desk is Mahogany.
Project designed by Susie Hersker’s Scottsdale interior design firm Design Directives. Design Directives is active in Phoenix, Paradise Valley, Cave Creek, Carefree, Sedona, and beyond.
For more about Design Directives, click here: https://susanherskerasid.com/

The main living area is sophisticated while at the same time comfy, cozy and inviting. Overlook the waters of Lake Travis out the nearly solid wall of butt glass windows.
Tre Dunham | Fine Focus Photography

To create a strong focal point for the room, the fireplace was designed with a new steel facade and treated with a product that will allow it to acquire a warm patina with age.

Beautiful bathroom cabinetry with unique wire mesh panels and a center window seat marks one section of the Master Bathroom.
Idéer för ett stort klassiskt en-suite badrum, med vita skåp, vita väggar, marmorgolv och vitt golv
Idéer för ett stort klassiskt en-suite badrum, med vita skåp, vita väggar, marmorgolv och vitt golv
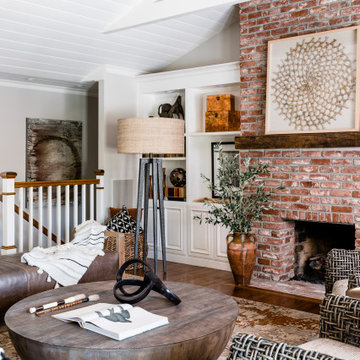
Inspiration för ett stort vintage allrum med öppen planlösning, med ett finrum, vita väggar, mellanmörkt trägolv, en standard öppen spis, en spiselkrans i tegelsten och brunt golv
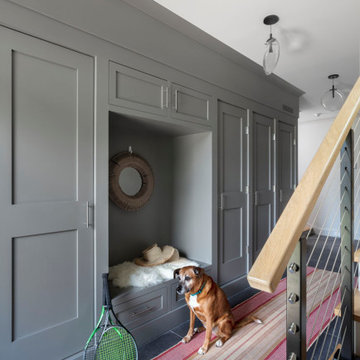
Inspiration för stora klassiska kapprum, med vita väggar, grått golv och skiffergolv

Photo credits: Design Imaging Studios.
Cozy living space with extra storage. This photo featured in Houzz decorating guides... Design Debate: Is It OK to Hang the TV Over the Fireplace? http://www.houzz.com/ideabooks/73630550
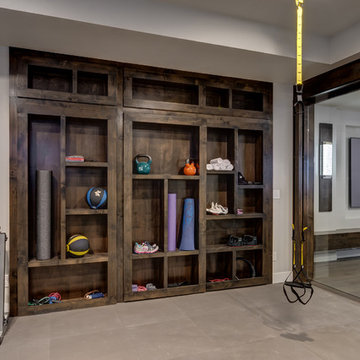
©Finished Basement Company
Idéer för att renovera ett stort vintage hemmagym med klättervägg, med grå väggar och beiget golv
Idéer för att renovera ett stort vintage hemmagym med klättervägg, med grå väggar och beiget golv
364 foton på hem
3


















