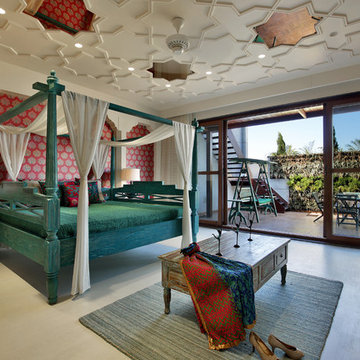857 foton på hem
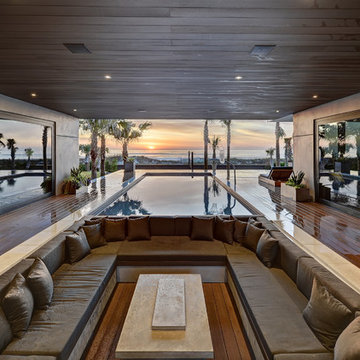
Severine Photography
Idéer för stora funkis terrasser på baksidan av huset, med en fontän och takförlängning
Idéer för stora funkis terrasser på baksidan av huset, med en fontän och takförlängning
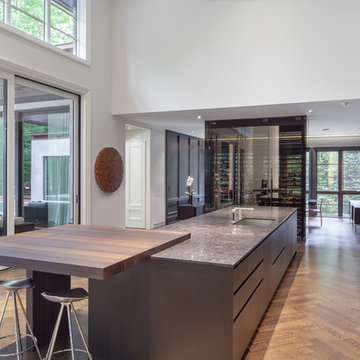
www.veronicamartindesignstudio.com
Photo credit: Scott Norsworthy
Inspiration för ett stort funkis linjärt kök med öppen planlösning, med en undermonterad diskho, släta luckor, skåp i mellenmörkt trä, bänkskiva i kvartsit, svart stänkskydd, stänkskydd i sten, integrerade vitvaror, mellanmörkt trägolv, en köksö och brunt golv
Inspiration för ett stort funkis linjärt kök med öppen planlösning, med en undermonterad diskho, släta luckor, skåp i mellenmörkt trä, bänkskiva i kvartsit, svart stänkskydd, stänkskydd i sten, integrerade vitvaror, mellanmörkt trägolv, en köksö och brunt golv
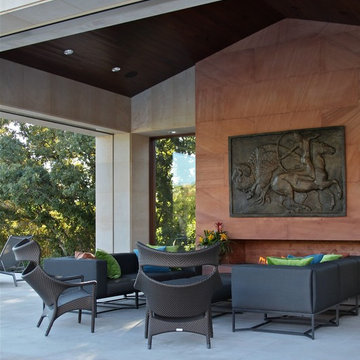
D.Taylor
Inspiration för en stor funkis uteplats på baksidan av huset, med en öppen spis, marksten i betong och takförlängning
Inspiration för en stor funkis uteplats på baksidan av huset, med en öppen spis, marksten i betong och takförlängning
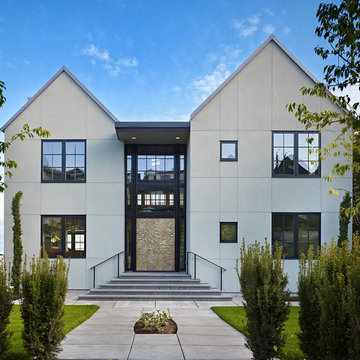
I designed this home for a young family, and one half of the client couple wanted a french provincial home, while the other wanted a modern, industrial home. I really listened to their dramatically different visions. They might sound insurmountably opposed, but what I aim for is that unexpected solution that can come from the most vexing puzzle. We found it: the home is spectacular--a juxtaposition of the traditional and the modern, a jewel on Queen Anne overlooking Seattle, Mt. Rainier and the Sound.
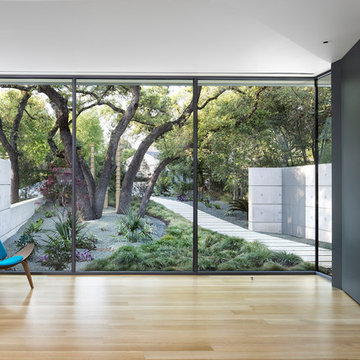
Paul Finkel
Idéer för stora 50 tals foajéer, med vita väggar, ljust trägolv, en pivotdörr och en svart dörr
Idéer för stora 50 tals foajéer, med vita väggar, ljust trägolv, en pivotdörr och en svart dörr
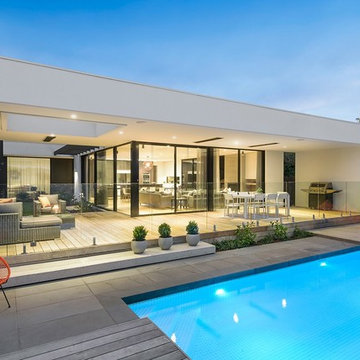
Floor to ceiling windows and doors blur the lines where the inside ends the the outside begins. Giving watchful eyes full view of the swimming pool.
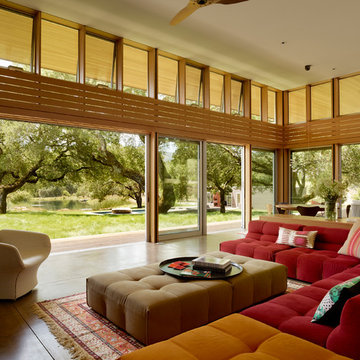
Matthew Millman
Inspiration för stora moderna allrum med öppen planlösning, med betonggolv
Inspiration för stora moderna allrum med öppen planlösning, med betonggolv

We were honored to work with Caleb Mulvena and his team at Studio Mapos on the wood flooring and decking of this custom spec house where wood’s natural beauty is on full display. Through Studio Mapos’ disciplined design and the quality craftsmanship of Gentry Construction, our wide-plank oak floors have a truly inspiring canvas from which to shine.
Michael Moran/OTTP
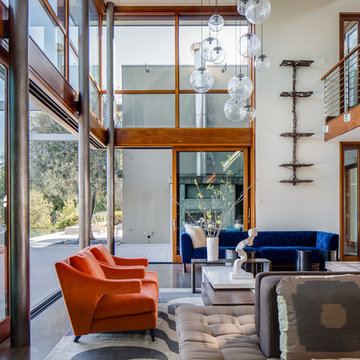
Foto på ett stort funkis allrum med öppen planlösning, med ett finrum, vita väggar och grått golv

Idéer för stora funkis allrum med öppen planlösning, med en bred öppen spis, en väggmonterad TV, vita väggar, kalkstensgolv, en spiselkrans i sten och ett finrum
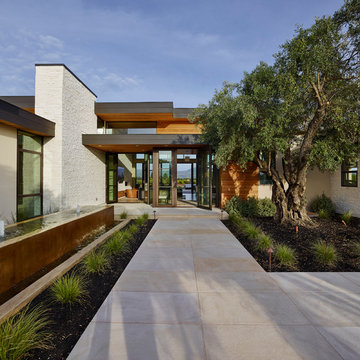
Adrian Gregorutti
Foto på en stor funkis ingång och ytterdörr, med beige väggar, glasdörr och en dubbeldörr
Foto på en stor funkis ingång och ytterdörr, med beige väggar, glasdörr och en dubbeldörr
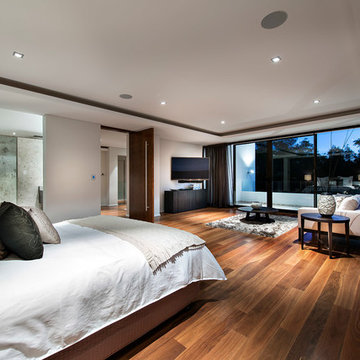
Idéer för att renovera ett stort funkis huvudsovrum, med vita väggar, mellanmörkt trägolv och brunt golv
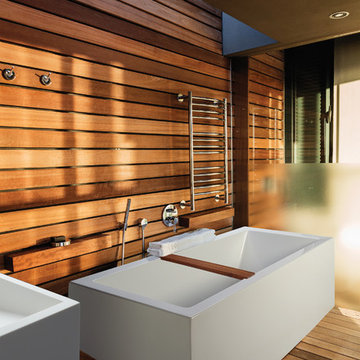
Idéer för att renovera ett stort orientaliskt en-suite badrum, med ett fristående badkar, mellanmörkt trägolv och ett fristående handfat
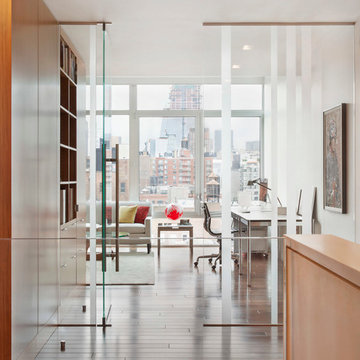
Mark LaRosa
Exempel på ett stort modernt hemmabibliotek, med vita väggar, mörkt trägolv och ett fristående skrivbord
Exempel på ett stort modernt hemmabibliotek, med vita väggar, mörkt trägolv och ett fristående skrivbord
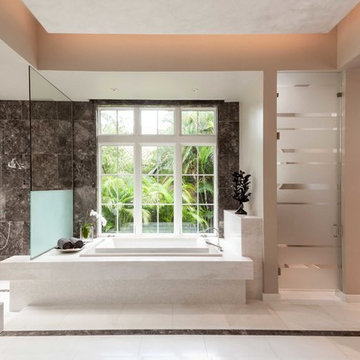
Inspiration för ett stort funkis en-suite badrum, med ett platsbyggt badkar, en öppen dusch, beige väggar, marmorgolv och med dusch som är öppen
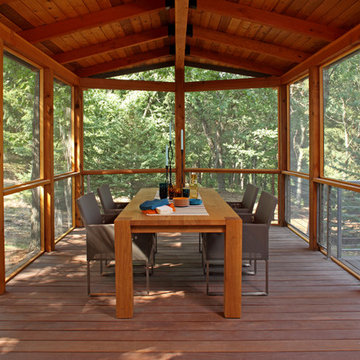
Architecture & Interior Design: David Heide Design Studio -- Photo: Greg Page Photography
Bild på en stor rustik innätad veranda längs med huset, med trädäck och takförlängning
Bild på en stor rustik innätad veranda längs med huset, med trädäck och takförlängning
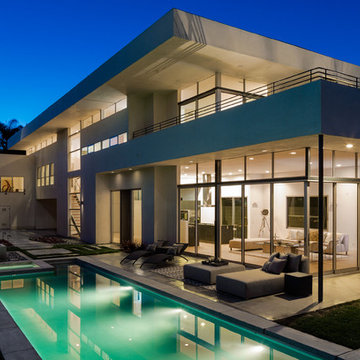
This house was a challenging project in that is was a spec-home that didn't want to skimp on any of the details. Thus we installed a somewhat robust COntrol4 System the demonstrated all the capabilities, while leaving much room to the imagination for future upgrades!
© Trevor Tondro
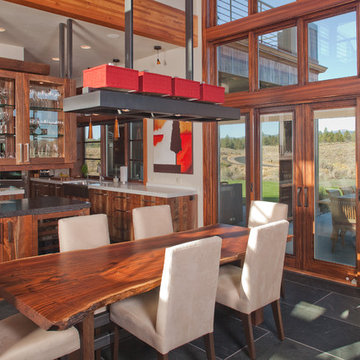
The kitchen in this home is set off by the floating buffet & upper glass cabinet. The table was crafted from a single slab of black walnut with an custom iron base. The sliding doors lead to the covered patio and pool beyond.
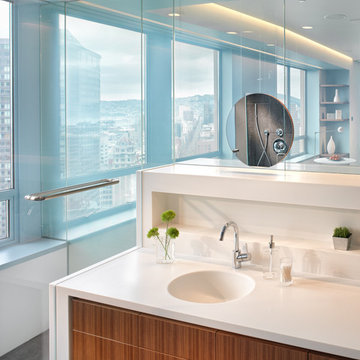
An interior build-out of a two-level penthouse unit in a prestigious downtown highrise. The design emphasizes the continuity of space for a loft-like environment. Sliding doors transform the unit into discrete rooms as needed. The material palette reinforces this spatial flow: white concrete floors, touch-latch cabinetry, slip-matched walnut paneling and powder-coated steel counters. Whole-house lighting, audio, video and shade controls are all controllable from an iPhone, Collaboration: Joel Sanders Architect, New York. Photographer: Rien van Rijthoven
857 foton på hem
9



















