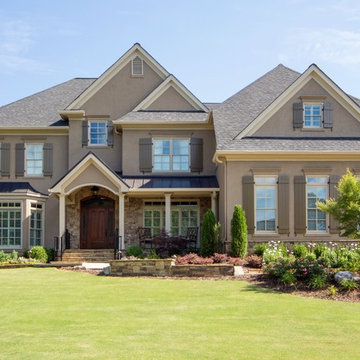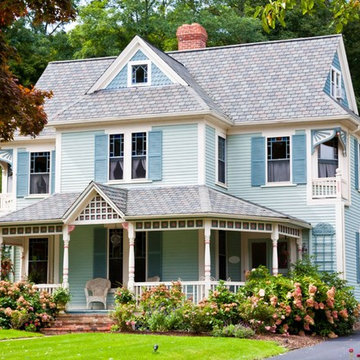41 foton på hem

Detached 4-car garage with 1,059 SF one-bedroom apartment above and 1,299 SF of finished storage space in the basement.
Klassisk inredning av en stor fristående fyrbils garage och förråd
Klassisk inredning av en stor fristående fyrbils garage och förråd

Don Kadair
Foto på ett stort vintage hus, med två våningar, tegel och sadeltak
Foto på ett stort vintage hus, med två våningar, tegel och sadeltak

Photography by Sean Gallagher
Bild på ett stort lantligt vitt trähus, med två våningar och sadeltak
Bild på ett stort lantligt vitt trähus, med två våningar och sadeltak

Skysight Photography
Idéer för att renovera ett stort lantligt vitt trähus, med två våningar
Idéer för att renovera ett stort lantligt vitt trähus, med två våningar

The Springvale with the Majura Facade a stunning display home you will adore visiting, for the inspiring and entertaining styling.
Idéer för stora 60 tals vita hus, med allt i ett plan, tak i metall och valmat tak
Idéer för stora 60 tals vita hus, med allt i ett plan, tak i metall och valmat tak

Mill House façade, design and photography by Duncan McRoberts...
Idéer för ett stort lantligt vitt trähus, med två våningar, sadeltak och tak i metall
Idéer för ett stort lantligt vitt trähus, med två våningar, sadeltak och tak i metall
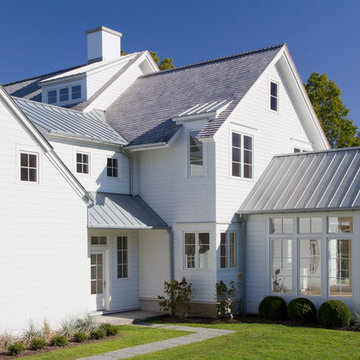
This new home features architectural forms that are rooted in traditional residential buildings, yet rendered with crisp clean contemporary materials.
Photographed By: Vic Gubinski
Interiors By: Heike Hein Home

Perched on a steep ravine edge among the trees.
photos by Chris Kendall
Bild på ett stort funkis brunt hus, med pulpettak, tre eller fler plan och tak i shingel
Bild på ett stort funkis brunt hus, med pulpettak, tre eller fler plan och tak i shingel
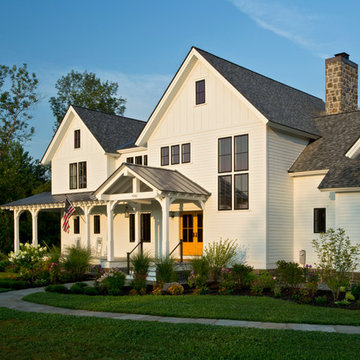
Seven standing seam metal roof gables rise above the level site
Scott Bergmann Photography
Foto på ett stort lantligt vitt trähus, med sadeltak, tre eller fler plan och tak i mixade material
Foto på ett stort lantligt vitt trähus, med sadeltak, tre eller fler plan och tak i mixade material
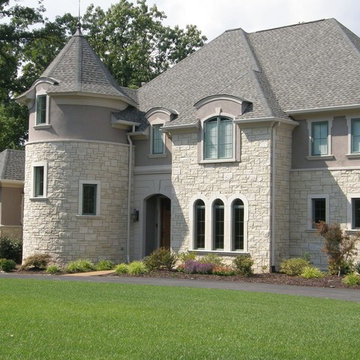
This stunning Victorian style home showcases the Quarry Mill's Athens natural thin stone veneer. Athens white to tan color range helps bring a uniform look to your natural stone veneer project. The rectangular shapes with squared edges and various sizes of the Athens stones make it perfect for creating random patterns. The selection of stone size also allows for a balanced look without a repeating pattern.
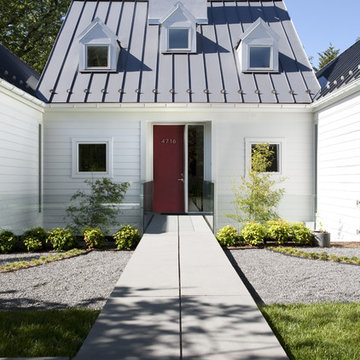
Featured in Home & Design Magazine, this Chevy Chase home was inspired by Hugh Newell Jacobsen and built/designed by Anthony Wilder's team of architects and designers.
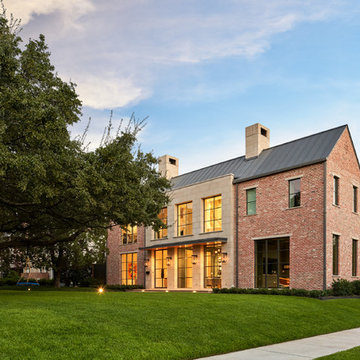
Idéer för att renovera ett stort vintage brunt hus, med två våningar, tegel, sadeltak och tak i metall
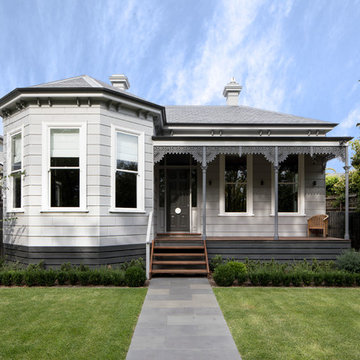
Replica Victorian timber block weatherboards to the front facade, new double hung windows, metal lacework and columns to the verandah, replacement of the slate roof with a thoroughly modern and elegant grey colour palette.
Photography: Tatjana Plitt
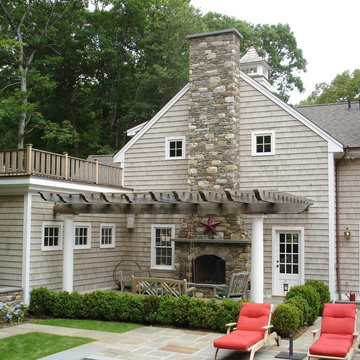
Bluestone patio with pergola, deck and outdoor stone fireplace.
Foto på en stor vintage uteplats på baksidan av huset, med en öppen spis, naturstensplattor och en pergola
Foto på en stor vintage uteplats på baksidan av huset, med en öppen spis, naturstensplattor och en pergola
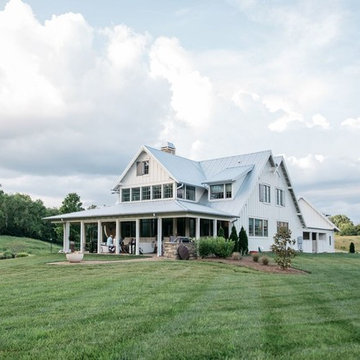
Photo Credit: Kirk Chambers
Exempel på ett stort lantligt vitt hus, med två våningar, tak i metall och sadeltak
Exempel på ett stort lantligt vitt hus, med två våningar, tak i metall och sadeltak
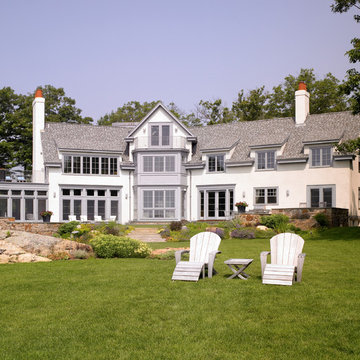
Greg Premru
Foto på ett stort maritimt beige hus, med tre eller fler plan, stuckatur och sadeltak
Foto på ett stort maritimt beige hus, med tre eller fler plan, stuckatur och sadeltak
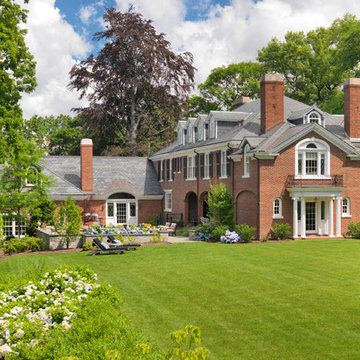
This stately Georgian home in West Newton Hill, Massachusetts was originally built in 1917 for John W. Weeks, a Boston financier who went on to become a U.S. Senator and U.S. Secretary of War. The home’s original architectural details include an elaborate 15-inch deep dentil soffit at the eaves, decorative leaded glass windows, custom marble windowsills, and a beautiful Monson slate roof. Although the owners loved the character of the original home, its formal layout did not suit the family’s lifestyle. The owners charged Meyer & Meyer with complete renovation of the home’s interior, including the design of two sympathetic additions. The first includes an office on the first floor with master bath above. The second and larger addition houses a family room, playroom, mudroom, and a three-car garage off of a new side entry.
Front exterior by Sam Gray. All others by Richard Mandelkorn.
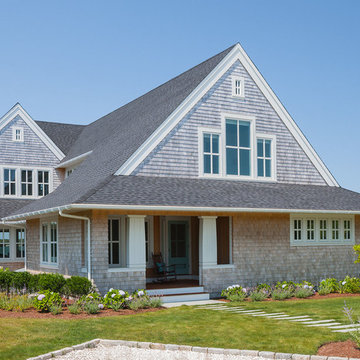
Shingle style home exterior with multiple gables. Custom coastal home on Cape Cod by Polhemus Savery DaSilva Architects Builders. Scope Of Work: Architecture, Landscape Architecture, Construction / Living Space: 3,762ft² / Photography: Brian Vanden Brink, Dan Cutrona
41 foton på hem
1



















