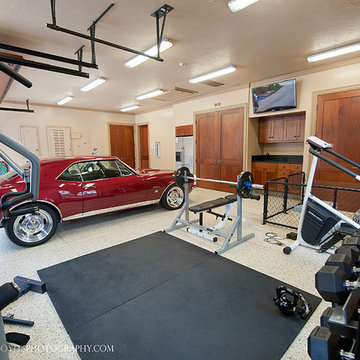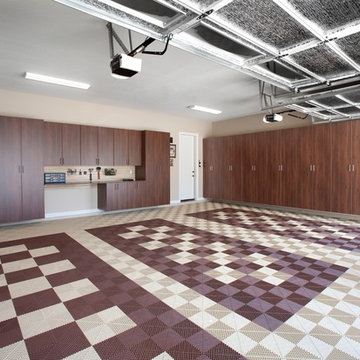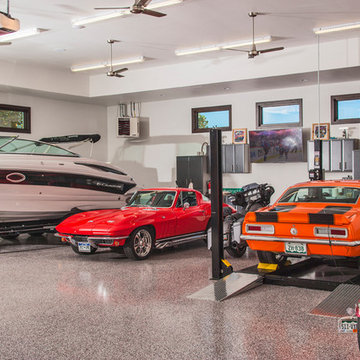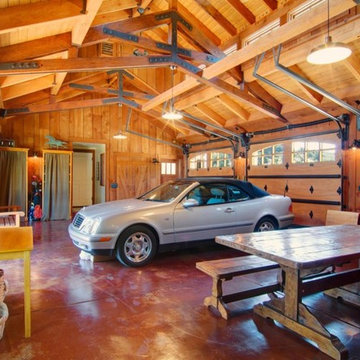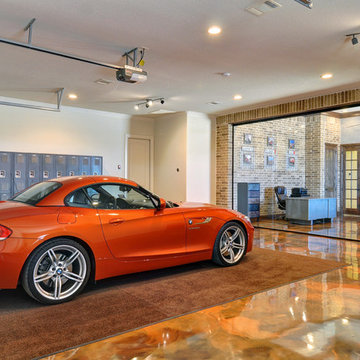148 foton på hem
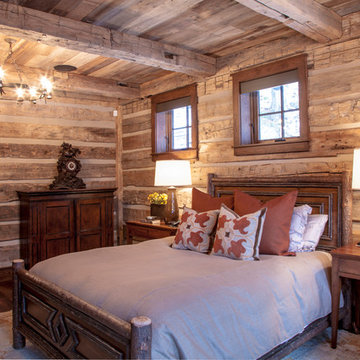
This beautiful lake and snow lodge site on the waters edge of Lake Sunapee, and only one mile from Mt Sunapee Ski and Snowboard Resort. The home features conventional and timber frame construction. MossCreek's exquisite use of exterior materials include poplar bark, antique log siding with dovetail corners, hand cut timber frame, barn board siding and local river stone piers and foundation. Inside, the home features reclaimed barn wood walls, floors and ceilings.
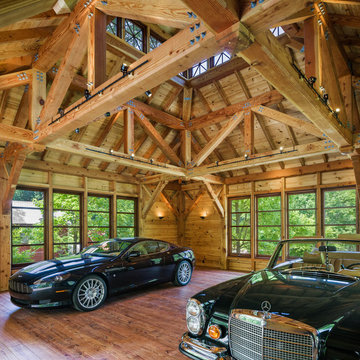
Tom Crane
Hugh Lofting Timber Framing
Foto på en stor rustik fristående garage och förråd
Foto på en stor rustik fristående garage och förråd
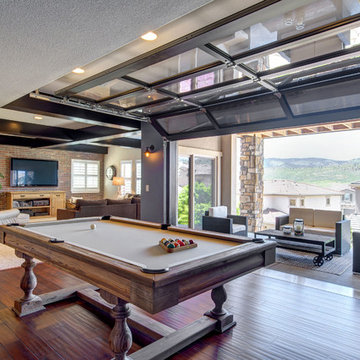
©Finished Basement Company
Idéer för ett stort klassiskt allrum, med blå väggar, mörkt trägolv och brunt golv
Idéer för ett stort klassiskt allrum, med blå väggar, mörkt trägolv och brunt golv
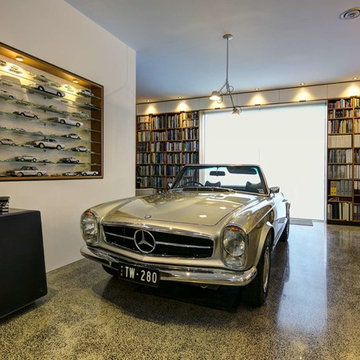
Wolf House is a contemporary home designed for flexible, easy living for a young family of 5. The spaces have multi use and the large home has a connection through its void space allowing all family members to be in touch with each other. The home boasts excellent energy efficiency and a clear view of the sky from every single room in the house.
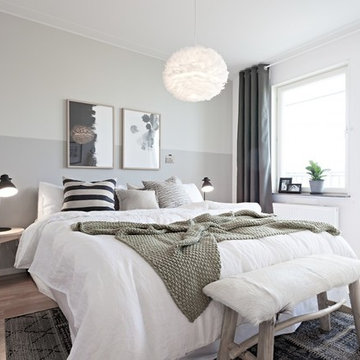
Exempel på ett stort minimalistiskt huvudsovrum, med vita väggar och mellanmörkt trägolv
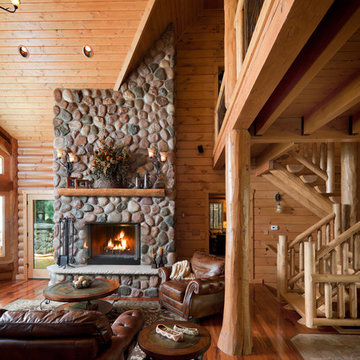
Foto på ett stort rustikt allrum med öppen planlösning, med ett finrum, mellanmörkt trägolv, en standard öppen spis och en spiselkrans i sten
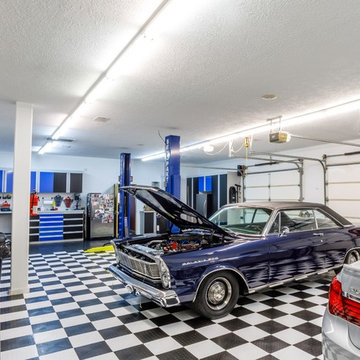
Embarking on a garage remodeling project is a transformative endeavor that can significantly enhance both the functionality and aesthetics of the space.
By investing in tailored storage solutions such as cabinets, wall-mounted organizers, and overhead racks, one can efficiently declutter the area and create a more organized storage system. Flooring upgrades, such as epoxy coatings or durable tiles, not only improve the garage's appearance but also provide a resilient surface.
Adding custom workbenches or tool storage solutions contributes to a more efficient and user-friendly workspace. Additionally, incorporating proper lighting and ventilation ensures a well-lit and comfortable environment.
A remodeled garage not only increases property value but also opens up possibilities for alternative uses, such as a home gym, workshop, or hobby space, making it a worthwhile investment for both practicality and lifestyle improvement.
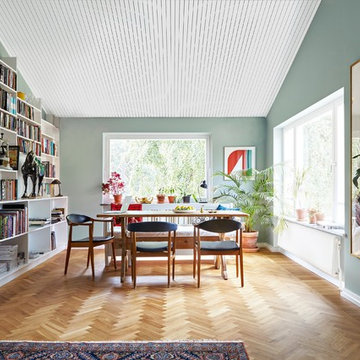
Kulör: Fjärilslarv från Alcro
Fotograf: Klas Sjöberg
Inspiration för ett stort minimalistiskt allrum med öppen planlösning, med ett finrum, blå väggar och mellanmörkt trägolv
Inspiration för ett stort minimalistiskt allrum med öppen planlösning, med ett finrum, blå väggar och mellanmörkt trägolv
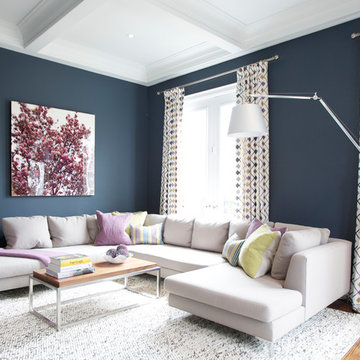
Drapery Panels, Brushed Nickel Drapery Hardware & Fabrics By Fine Interiors. Design By Barlow Reid Design
Idéer för stora funkis avskilda allrum, med blå väggar, mellanmörkt trägolv och en väggmonterad TV
Idéer för stora funkis avskilda allrum, med blå väggar, mellanmörkt trägolv och en väggmonterad TV
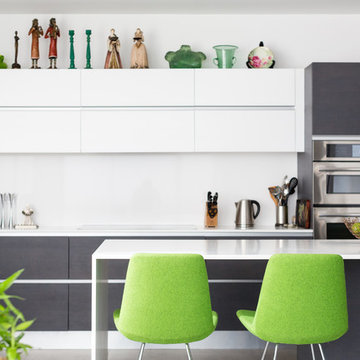
Brandon Shigeta
Idéer för stora funkis l-kök, med en dubbel diskho, släta luckor, bänkskiva i kvarts, vitt stänkskydd, rostfria vitvaror, en köksö och vita skåp
Idéer för stora funkis l-kök, med en dubbel diskho, släta luckor, bänkskiva i kvarts, vitt stänkskydd, rostfria vitvaror, en köksö och vita skåp
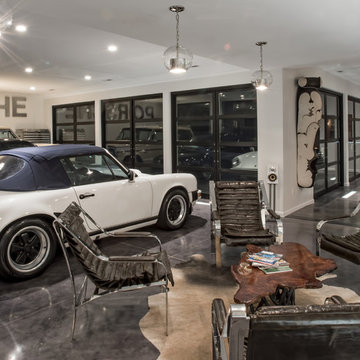
Architecture and Construction by Rock Paper Hammer.
Photography by Andrew Hyslop.
Bild på en stor funkis tillbyggd trebils garage och förråd
Bild på en stor funkis tillbyggd trebils garage och förråd
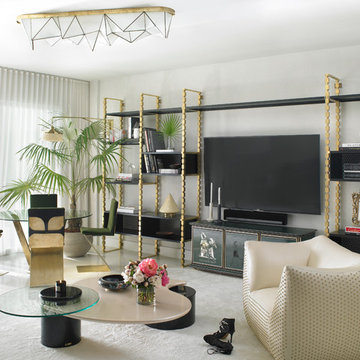
Foto på ett stort funkis allrum med öppen planlösning, med vita väggar, heltäckningsmatta, en fristående TV och vitt golv
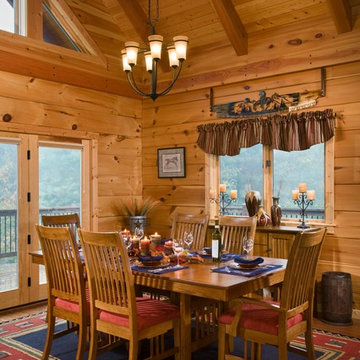
Dining room in corner of great room (kitchen to the right, living area to the left). Note how the nearest window was positioned to allow a hutch to fit perfectly beneath. Photo by Roger Wade Studio
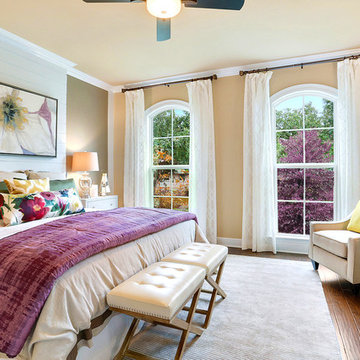
Master bedroom.
Bild på ett stort vintage huvudsovrum, med beige väggar och mörkt trägolv
Bild på ett stort vintage huvudsovrum, med beige väggar och mörkt trägolv
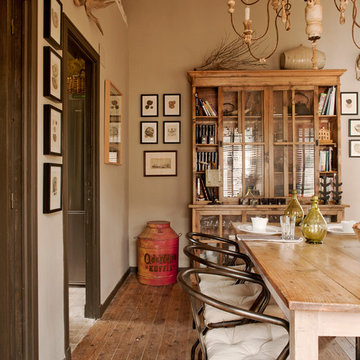
Montse Garriga (Nuevo Estilo)
Exempel på en stor lantlig separat matplats, med beige väggar och mellanmörkt trägolv
Exempel på en stor lantlig separat matplats, med beige väggar och mellanmörkt trägolv
148 foton på hem
4



















