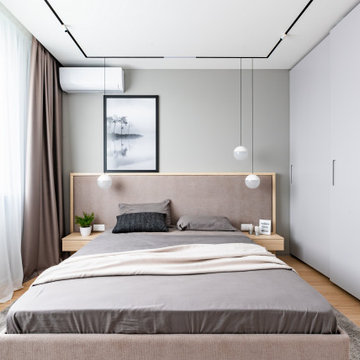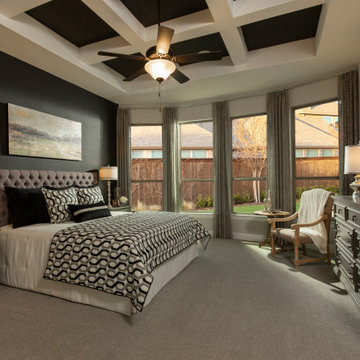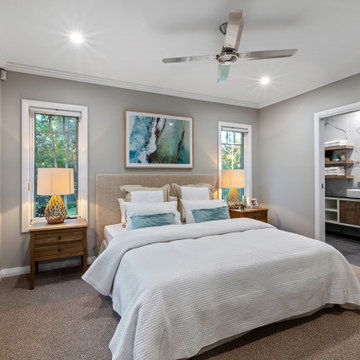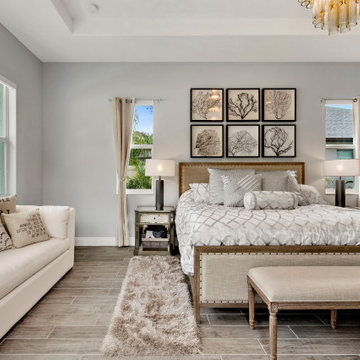158 foton på hem
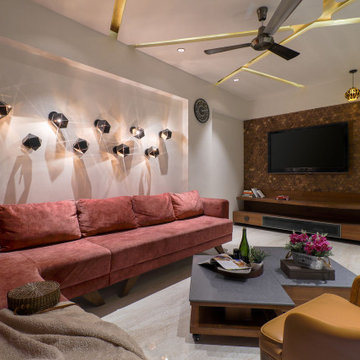
Idéer för stora funkis allrum med öppen planlösning, med beige väggar, en inbyggd mediavägg och beiget golv
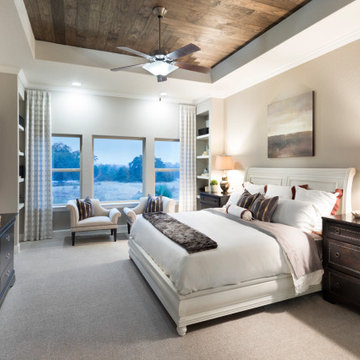
Idéer för att renovera ett stort vintage huvudsovrum, med beige väggar, heltäckningsmatta och beiget golv
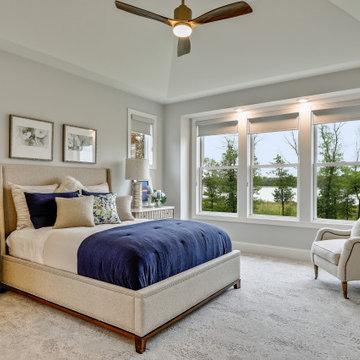
Exempel på ett stort klassiskt huvudsovrum, med grå väggar, heltäckningsmatta och grått golv
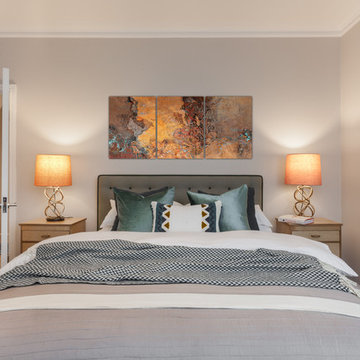
Master bedroom decorated in a neutral paint tone, with a colourful, eclectic mixture of furnishings.
Idéer för ett stort klassiskt huvudsovrum, med grå väggar, heltäckningsmatta och grått golv
Idéer för ett stort klassiskt huvudsovrum, med grå väggar, heltäckningsmatta och grått golv
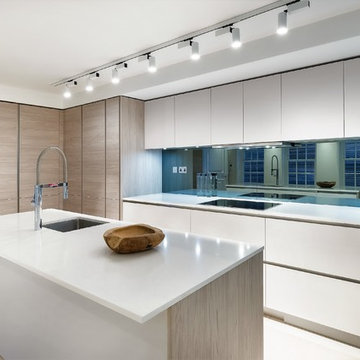
Rachel Niddrie for LXA
Idéer för ett stort modernt vit kök, med en undermonterad diskho, släta luckor, vita skåp, spegel som stänkskydd, svarta vitvaror, en köksö, beiget golv, bänkskiva i koppar, stänkskydd med metallisk yta och kalkstensgolv
Idéer för ett stort modernt vit kök, med en undermonterad diskho, släta luckor, vita skåp, spegel som stänkskydd, svarta vitvaror, en köksö, beiget golv, bänkskiva i koppar, stänkskydd med metallisk yta och kalkstensgolv
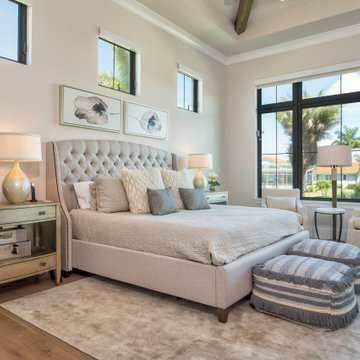
Klassisk inredning av ett stort huvudsovrum, med grå väggar, mellanmörkt trägolv och brunt golv
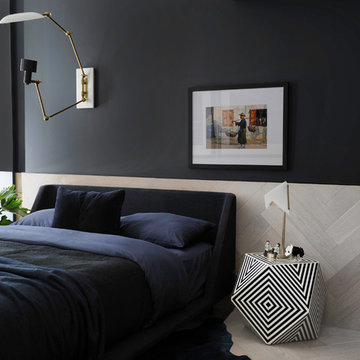
Bild på ett stort eklektiskt huvudsovrum, med svarta väggar, ljust trägolv och beiget golv
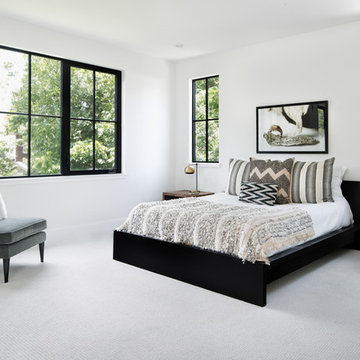
Exempel på ett stort lantligt huvudsovrum, med heltäckningsmatta, grå väggar och grått golv
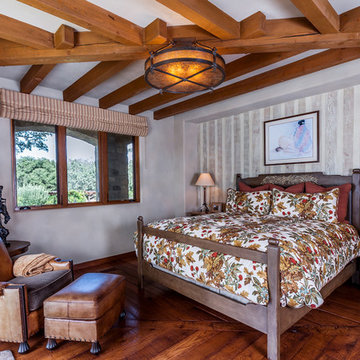
A beautiful guest bedroom in a Southwestern Style home in San Diego, CA County. White-washed wood panels make a cozy space for sleeping, The rustic wood flooring mimics the pattern in the Spanish-style beamed ceilings. Warm wood, fabrics, and light fixtures balance the room.
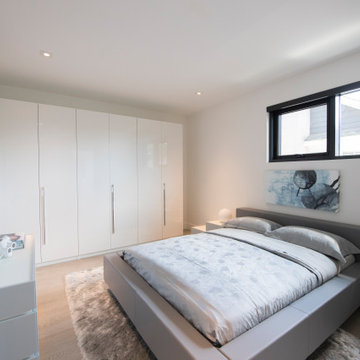
Custom built by DCAM HOMES, one of Oakville’s most reputable builders. South of Lakeshore and steps to the lake, this newly built modern custom home features over 3,200 square feet of stylish living space in a prime location!
This stunning home provides large principal rooms that flow seamlessly from one another. The open concept design features soaring 24-foot ceilings with floor to ceiling windows flooding the space with natural light. A home office is located off the entrance foyer creating a private oasis away from the main living area. The double storey ceiling in the family room automatically draws your eyes towards the open riser wood staircase, an architectural delight. This space also features an extra wide, 74” fireplace for everyone to enjoy.
The thoughtfully designed chef’s kitchen was imported from Italy. An oversized island is the center focus of this room. Other highlights include top of the line built-in Miele appliances and gorgeous two-toned touch latch custom cabinetry.
With everyday convenience in mind - the mudroom, with access from the garage, is the perfect place for your family to “drop everything”. This space has built-in cabinets galore – providing endless storage.
Upstairs the master bedroom features a modern layout with open concept spa-like master ensuite features shower with body jets and steam shower stand-alone tub and stunning master vanity. This master suite also features beautiful corner windows and custom built-in wardrobes. The second and third bedroom also feature custom wardrobes and share a convenient jack-and-jill bathroom. Laundry is also found on this level.
Beautiful outdoor areas expand your living space – surrounded by mature trees and a private fence, this will be the perfect end of day retreat!
This home was designed with both style and function in mind to create both a warm and inviting living space.
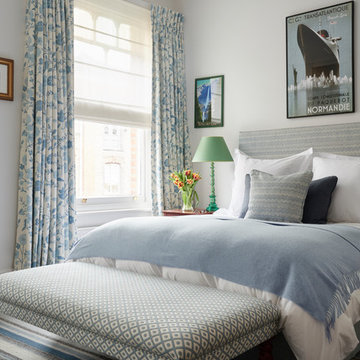
Mark Williams Photo
Foto på ett stort eklektiskt huvudsovrum, med vita väggar och heltäckningsmatta
Foto på ett stort eklektiskt huvudsovrum, med vita väggar och heltäckningsmatta
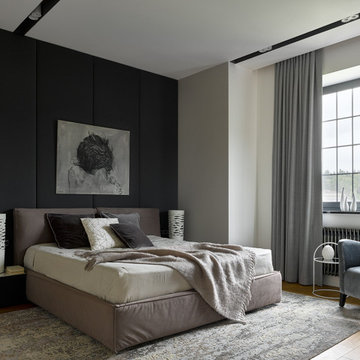
Idéer för att renovera ett stort funkis huvudsovrum, med grå väggar, mellanmörkt trägolv och beiget golv
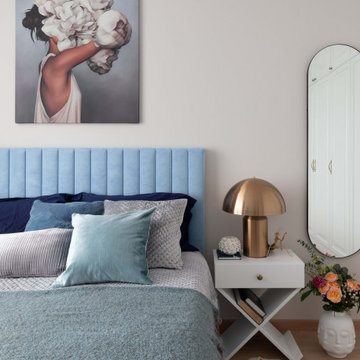
Уютная квартира на последнем этаже с видом на Сити на берегу Москвы-реки для современной молодой хозяйки, размер 38 кв. м. В этом проекте на этапе создания концепции будущего интерьера мы вдохновились картинами английской художницы Эми Джадд, две репродукции которой, напечатанные на холсте, мы использовали в интерьере.
По желанию заказчицы интерьер должен был быть легким, светлым, с яркими и интересными акцентами. У заказчицы прекрасный вкус, и ей хотелось окружить себя красивыми вещами, и мне очень повезло, что она готова была к смелым и интересным предметам интерьера, но в тоже время нужно было не перегрузить пространство. И, конечно, нужно было организовать хранение одежды, коллекции обуви и сумок. Результатом этой работы - стало то, что в середине зимы у нас распустились пионы :-)))
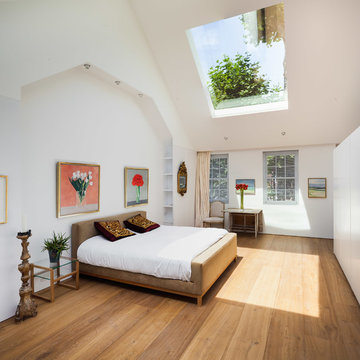
A project to transform an unassuming mews house within Chelsea’s Cheyne Conservation Area into an extraordinary home and gallery.
This small end-of-terrace house was substantially extended into the basement to provide a generous living space and was further extended to the side at ground floor level. A fully glazed courtyard and roof ensures that the new basement living accommodation is flooded with natural daylight. A comprehensive renovation of the first floor included exposing the entire roof volume with the introduction of three oversized rooflights. The interior has a simple, elegant, relaxed atmosphere and is now a special home in the heart of Chelsea.
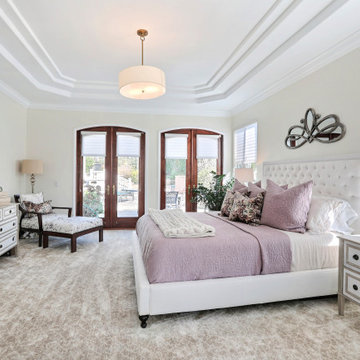
I contributed to this fabulous space by reupholstering the client's favorite reading chair and large footstool. A new custom lumbar pillow of a soft minky fabric was added which matches two throw pillows on the bed, all with feather inserts. The cute bench needed a custom cushion and two new custom pillows of embossed fabric. A wonderfully beautiful and comfortable master suite!
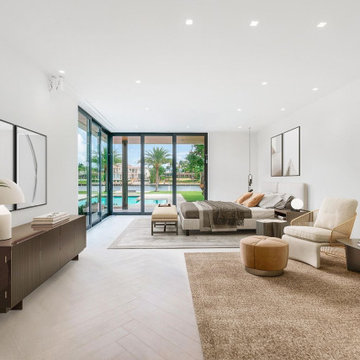
Bedroom design using neutral colors.
Idéer för att renovera ett stort funkis huvudsovrum, med vita väggar och beiget golv
Idéer för att renovera ett stort funkis huvudsovrum, med vita väggar och beiget golv
158 foton på hem
5



















