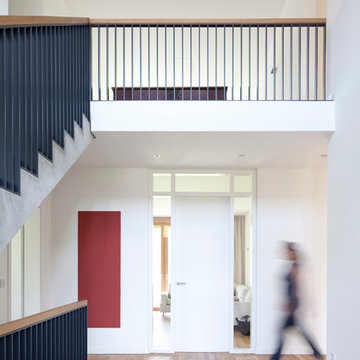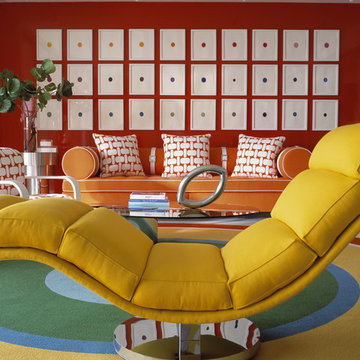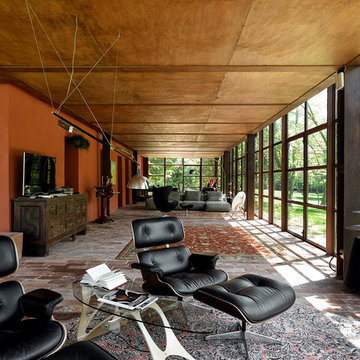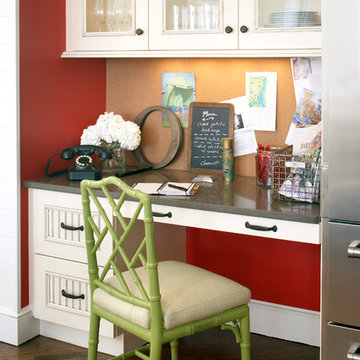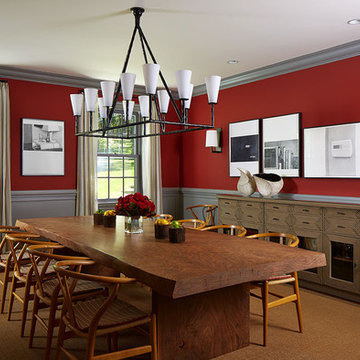70 foton på hem
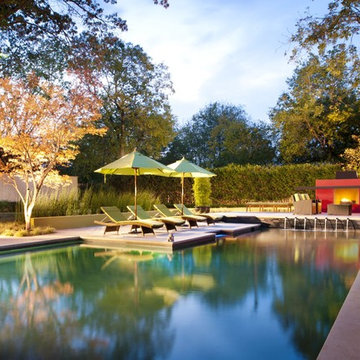
Designer, Randy Angell
The "before" photos on this backyard show a non descript, typical 30 year old pool. The homeowners had no desire to "play it safe" and so, we didn't! We utilized th simple, straight lines of the existing pool to lay out a multi level space for an outdoor living area, a sun lounge area, and a cooking and dining area.
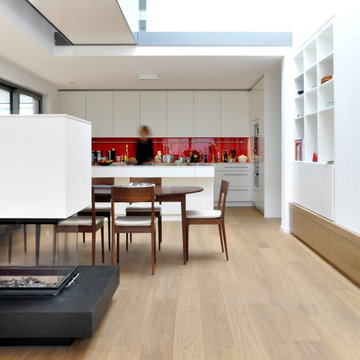
Fotos: Alexander Ehlich, München
Idéer för att renovera en stor funkis matplats med öppen planlösning, med vita väggar, ljust trägolv, en dubbelsidig öppen spis och en spiselkrans i gips
Idéer för att renovera en stor funkis matplats med öppen planlösning, med vita väggar, ljust trägolv, en dubbelsidig öppen spis och en spiselkrans i gips

The SW-131S is the smallest sized oval freestanding and symmetrical modern type bathtub in its series. It is designed to look unique and simple, yet stylish. All of our bathtubs are made of durable white stone resin composite and available in a matte or glossy finish. Its height from drain to overflow will give plenty of space for two individuals to enjoy a comfortable relaxing bathtub experience. This tub combines elegance, durability, and convenience with its high-quality construction and chic modern design. This sophisticated oval designed freestanding tub will surely be the center of attention and will add a contemporary feel to your new bathroom. The SW-131S is a single person bathtub and will be a great addition to a bathroom design that will transition in the future.
Item#: SW-131S
Product Size (inches): 63 L x 31.5 W x 21.7 H inches
Material: Solid Surface/Stone Resin
Color / Finish: Matte White (Glossy Optional)
Product Weight: 333 lbs
Water Capacity: 92 Gallons
Drain to Overflow: 13.4 Inches
FEATURES
This bathtub comes with: A complimentary pop-up drain (Does NOT include any additional piping). All of our bathtubs come equipped with an overflow. The overflow is built integral to the body of the bathtub and leads down to the drain assembly (provided for free). There is only one rough-in waste pipe necessary to drain both the overflow and drain assembly (no visible piping). Please ensure that all of the seals are tightened properly to prevent leaks before completing installation.
If you require an easier installation for our free standing bathtubs, look into purchasing the Bathtub Rough-In Drain Kit for Free Standing Bathtubs.
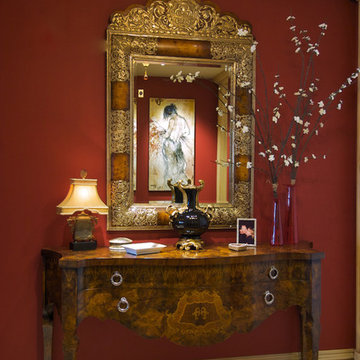
Eric Schappert
Bild på en stor vintage foajé, med röda väggar, marmorgolv och vitt golv
Bild på en stor vintage foajé, med röda väggar, marmorgolv och vitt golv
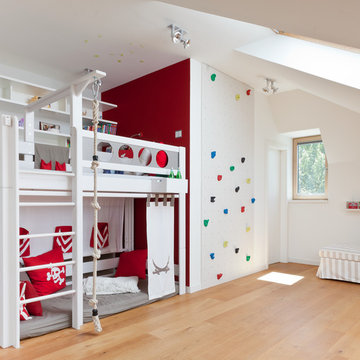
Thorsten Kern | KERN.Fotografie // Text | word©onsume // Tix Media@Home - Kunstlicht - Schüler Raumausstattung - Tischlerei Stüttgen - Schneider Elektro - Uli Koenen De Breuyn - archicraft
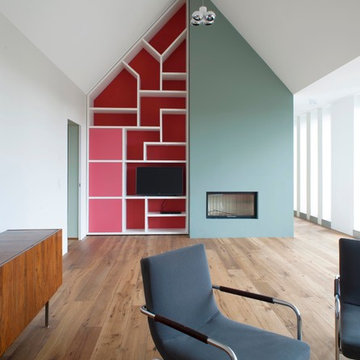
Damian Zimmermann
Idéer för ett stort modernt allrum med öppen planlösning, med blå väggar, mellanmörkt trägolv, en standard öppen spis, en spiselkrans i gips och en inbyggd mediavägg
Idéer för ett stort modernt allrum med öppen planlösning, med blå väggar, mellanmörkt trägolv, en standard öppen spis, en spiselkrans i gips och en inbyggd mediavägg

Built from the ground up on 80 acres outside Dallas, Oregon, this new modern ranch house is a balanced blend of natural and industrial elements. The custom home beautifully combines various materials, unique lines and angles, and attractive finishes throughout. The property owners wanted to create a living space with a strong indoor-outdoor connection. We integrated built-in sky lights, floor-to-ceiling windows and vaulted ceilings to attract ample, natural lighting. The master bathroom is spacious and features an open shower room with soaking tub and natural pebble tiling. There is custom-built cabinetry throughout the home, including extensive closet space, library shelving, and floating side tables in the master bedroom. The home flows easily from one room to the next and features a covered walkway between the garage and house. One of our favorite features in the home is the two-sided fireplace – one side facing the living room and the other facing the outdoor space. In addition to the fireplace, the homeowners can enjoy an outdoor living space including a seating area, in-ground fire pit and soaking tub.
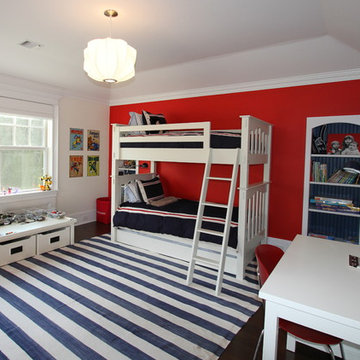
Fun with colors in a boys bedroom. Photo by Sal Amato
Foto på ett stort vintage pojkrum kombinerat med sovrum och för 4-10-åringar, med mörkt trägolv, röda väggar och brunt golv
Foto på ett stort vintage pojkrum kombinerat med sovrum och för 4-10-åringar, med mörkt trägolv, röda väggar och brunt golv
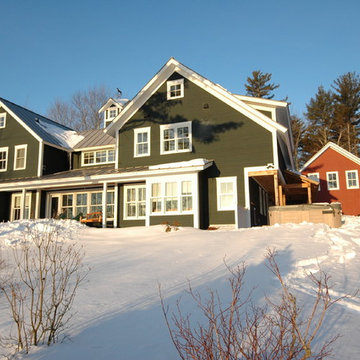
Inspiration för stora lantliga gröna hus, med två våningar, blandad fasad, sadeltak och tak i metall
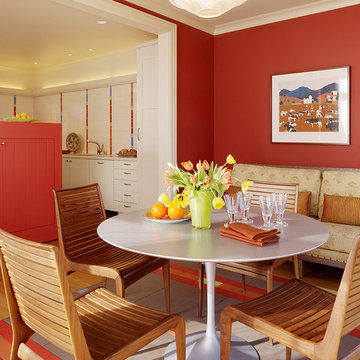
Matthew Millman Photography
Idéer för stora eklektiska kök med matplatser, med röda väggar och klinkergolv i keramik
Idéer för stora eklektiska kök med matplatser, med röda väggar och klinkergolv i keramik
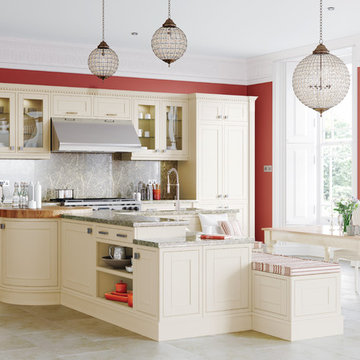
Exempel på ett stort klassiskt kök och matrum, med en undermonterad diskho, skåp i shakerstil, beige skåp, grått stänkskydd, stänkskydd i sten och en köksö
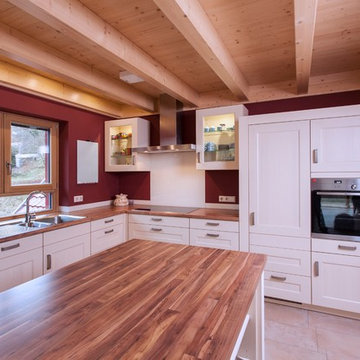
Die geräumige Küche im Landhausstil überzeugt durch ihre intelligent gestaltete Anordnung. Die große Kochinsel lädt zum backen, schneiden und zubereiten ein. Und ist zudem der ideale Ort die Einkäufe abzustellen.
Die Elektrogeräte sind im Küchendesign integriert und verschwinden hinter den schönen weißen Fronten im Landhausstil. Der spülberich, der häufig in Verwendung ist wurde am Fenster angelegt, für genügen Tageslicht. Die roten Wände geben der Küchen einen Kick und bringen die weißen eleganten Schränke gut zum Ausdruck.
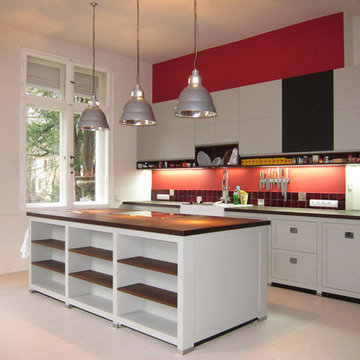
Heike Vogler
Inredning av ett modernt stort linjärt kök med öppen planlösning, med en rustik diskho, släta luckor, vita skåp, träbänkskiva, rött stänkskydd, målat trägolv, en köksö och stänkskydd i keramik
Inredning av ett modernt stort linjärt kök med öppen planlösning, med en rustik diskho, släta luckor, vita skåp, träbänkskiva, rött stänkskydd, målat trägolv, en köksö och stänkskydd i keramik
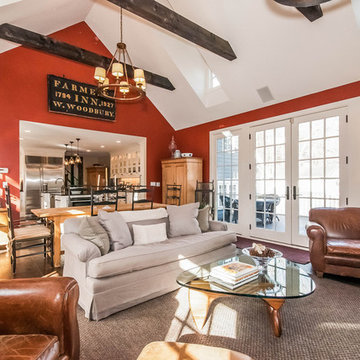
Another shot of the family room that looks into the kitchen. Oversized, worn leather chairs enhance the cozy, well-lived-in feel.
Exempel på ett stort lantligt allrum med öppen planlösning, med röda väggar, en spiselkrans i sten, en väggmonterad TV, mörkt trägolv och brunt golv
Exempel på ett stort lantligt allrum med öppen planlösning, med röda väggar, en spiselkrans i sten, en väggmonterad TV, mörkt trägolv och brunt golv
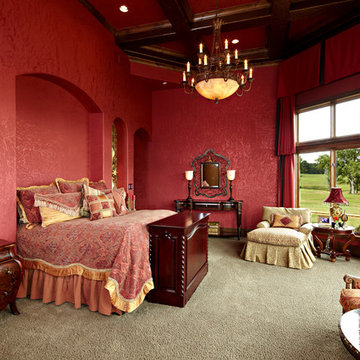
The master bedroom features a custom venetian wall plaster and a spectacular view through oversized wood windows to the lake.
Exempel på ett stort medelhavsstil huvudsovrum, med röda väggar och heltäckningsmatta
Exempel på ett stort medelhavsstil huvudsovrum, med röda väggar och heltäckningsmatta
70 foton på hem
1



















