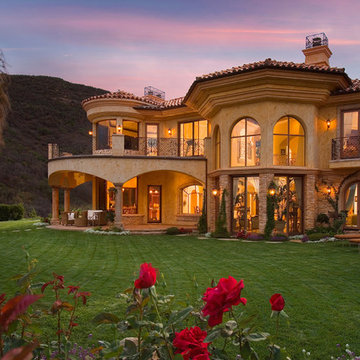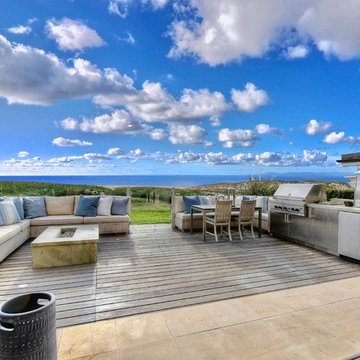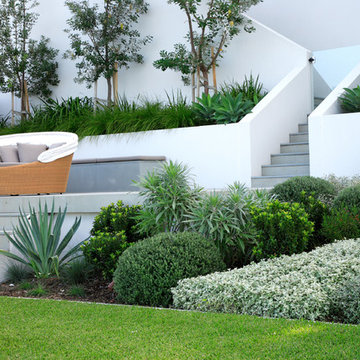107 foton på hem
![LAKEVIEW [reno]](https://st.hzcdn.com/fimgs/pictures/decks/lakeview-reno-omega-construction-and-design-inc-img~7b21a6f70a34750b_7884-1-9a117f0-w360-h360-b0-p0.jpg)
© Greg Riegler
Exempel på en stor klassisk terrass på baksidan av huset, med takförlängning
Exempel på en stor klassisk terrass på baksidan av huset, med takförlängning
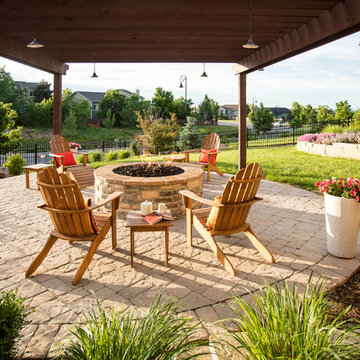
Klassisk inredning av en stor uteplats på baksidan av huset, med marksten i betong och en öppen spis
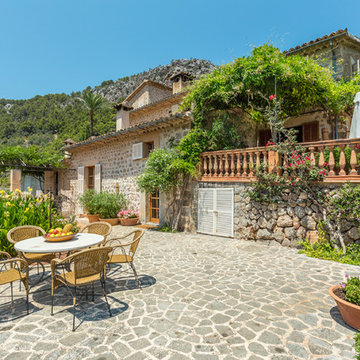
Oksana Krichman
Idéer för att renovera en stor medelhavsstil uteplats framför huset, med utekrukor och naturstensplattor
Idéer för att renovera en stor medelhavsstil uteplats framför huset, med utekrukor och naturstensplattor
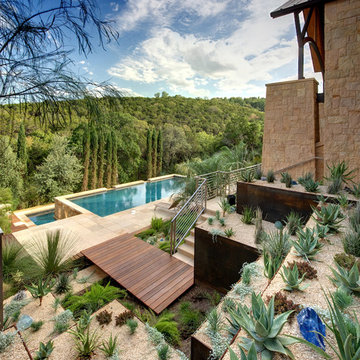
Inspiration för en stor amerikansk trädgård i full sol som tål torka, i slänt och ökenträdgård, med marksten i betong
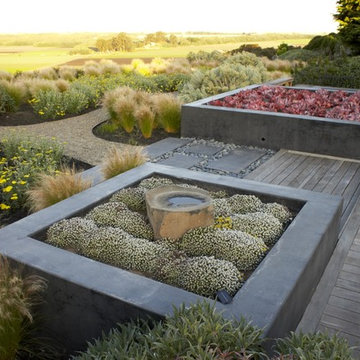
Exempel på en stor modern bakgård i delvis sol, med utekrukor och trädäck
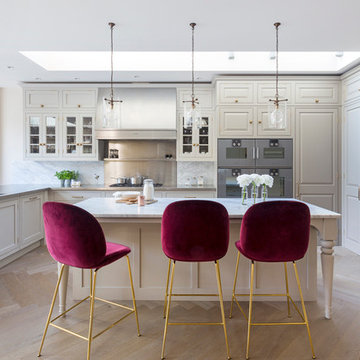
Classic bespoke hand-painted kitchen with large central island and integrated appliances. Worktops granite and stainless steel.
Inspiration för ett stort vintage kök, med ljust trägolv, grå skåp, en köksö, en dubbel diskho, stänkskydd med metallisk yta och rostfria vitvaror
Inspiration för ett stort vintage kök, med ljust trägolv, grå skåp, en köksö, en dubbel diskho, stänkskydd med metallisk yta och rostfria vitvaror

A 1980's townhouse located in the Fitler Square neighborhood of Philadelphia was in need of an upgrade. The project that resulted included substantial interior renovation to the four-story townhome overlooking the Schuylkill River.
The Owners desired a fresh interpretation of their existing space, more suited for entertaining and uncluttered modern living. This led to a reinvention of the modern master suite and a refocusing of architectural elements and materials throughout the home.
Originally comprised of a divided master bedroom, bathroom and office, the fourth floor was entirely redesigned to create a contemporary, open-plan master suite. The bedroom, now located in the center of the floor plan, is composed with custom built-in furniture and includes a glass terrarium and a wet bar. It is flanked by a dressing room on one side and a luxurious bathroom on the other, all open to one another both visually and by circulation. The bathroom includes a free-standing tub, glass shower, custom wood vanity, eco-conscious fireplace, and an outdoor terrace. The open plan allows for great breadth and a wealth of natural light, atypical of townhouse living.
The main entertaining floor houses the kitchen, dining area and living room. A sculptural ceiling defines the open dining area, while a long, low concrete hearth connects the new modern fireplace with the concrete stair treads leading up. The bright, neutral color palette of the walls and finishes contrasts against the blackened wood floors. Sleek but comfortable furnishing, dramatic recessed lighting, and a full-home speaker system complete the entertaining space.
Barry Halkin and Todd Mason Photography
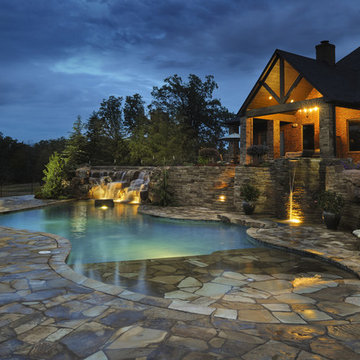
Elaborate swimming pool with dry-laid stone retaining walls, flagstone patios and beach entry, with a natural boulder waterfall.
Design and Installation by Caviness Landscape Design, Inc.
Photo by KO Rinearson
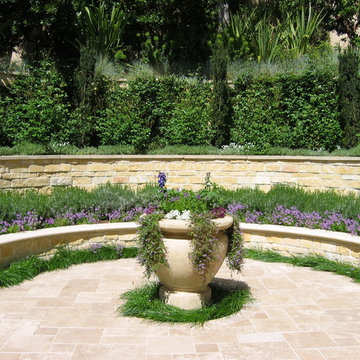
A formal courtyard with limestone walls
Inspiration för en stor medelhavsstil gårdsplan i full sol, med en stödmur och marksten i tegel
Inspiration för en stor medelhavsstil gårdsplan i full sol, med en stödmur och marksten i tegel
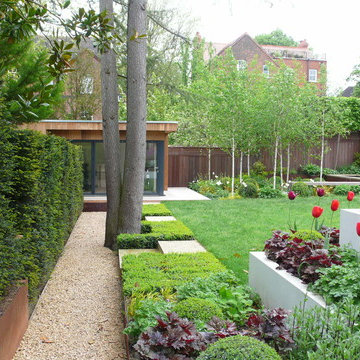
The clients of this Highgate Garden contacted London Garden Designer in Dec 2011, after seeing some of my work in House and Garden Magazine. They had recently moved into the house and were keen to have the garden ready for summer. The brief was fairly open, although one specific request was for a Garden Lodge to be used as a Gym and art room. This was something that would require planning permission so I set this in motion whilst I got on with designing the rest of the garden. The ground floor of the house opened out onto a deck that was one metre from the lawn level, and felt quite exposed to the surrounding neighbours. The garden also sloped across its width by about 1.5 m, so I needed to incorporate this into the design.

This is the modern, industrial side of the home. The floor-to-ceiling steel windows and spiral staircase bring a contemporary aesthetic to the house. The 19' Kolbe windows capture sweeping views of Mt. Rainier, the Space Needle and Puget Sound.
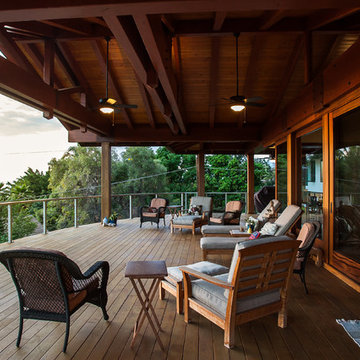
Architect- Marc Taron
Contractor- 3D Builders
Photography- Dan Cunningham
Inredning av en exotisk stor terrass, med takförlängning och kabelräcke
Inredning av en exotisk stor terrass, med takförlängning och kabelräcke
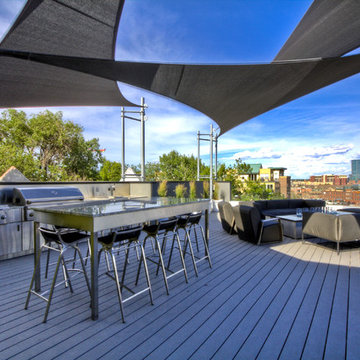
Inspiration för stora moderna uteplatser på baksidan av huset, med utekök, trädäck och markiser
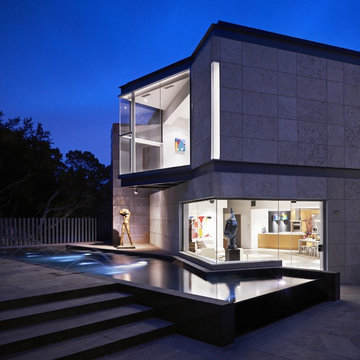
Inredning av ett modernt stort grått hus, med två våningar, platt tak och tak i mixade material
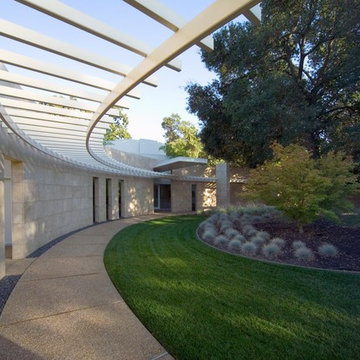
Foto på en stor funkis gårdsplan i delvis sol som tål torka, med en trädgårdsgång
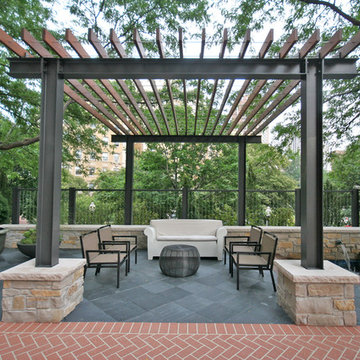
Landscape Architect: Jacobs/Ryan Associates, Photo Credit: Stephen Johnson
Bild på en stor funkis gårdsplan, med naturstensplattor och en pergola
Bild på en stor funkis gårdsplan, med naturstensplattor och en pergola
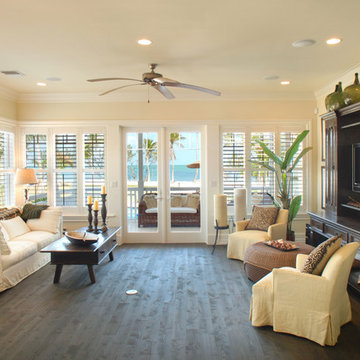
Photography by Barry Fitzgerald
Foto på ett stort tropiskt allrum med öppen planlösning, med beige väggar, mörkt trägolv, en dold TV och brunt golv
Foto på ett stort tropiskt allrum med öppen planlösning, med beige väggar, mörkt trägolv, en dold TV och brunt golv
107 foton på hem
1



















