204 foton på hem

white house, two story house,
Idéer för att renovera ett mycket stort vintage beige hus, med två våningar, valmat tak, stuckatur och tak i shingel
Idéer för att renovera ett mycket stort vintage beige hus, med två våningar, valmat tak, stuckatur och tak i shingel

Bild på en mycket stor eklektisk matplats med öppen planlösning, med vita väggar, mellanmörkt trägolv och brunt golv
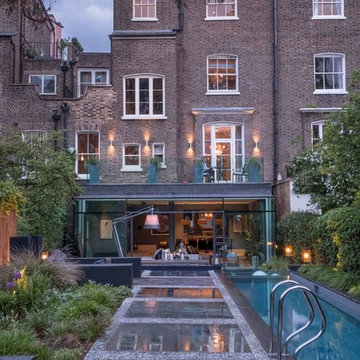
Steve Davies Photography
Exempel på ett mycket stort modernt brunt radhus, med tre eller fler plan, tegel och sadeltak
Exempel på ett mycket stort modernt brunt radhus, med tre eller fler plan, tegel och sadeltak

Idéer för mycket stora funkis allrum med öppen planlösning, med vita väggar, kalkstensgolv, en väggmonterad TV, beiget golv, en bred öppen spis och en spiselkrans i sten
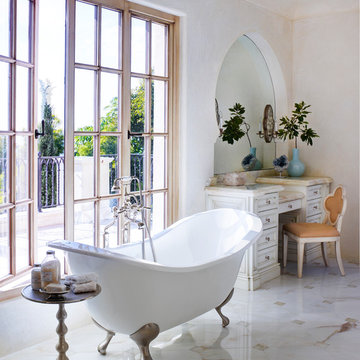
Inspiration för mycket stora medelhavsstil en-suite badrum, med vita skåp, ett badkar med tassar, vita väggar, marmorgolv, bänkskiva i kalksten, flerfärgat golv och luckor med infälld panel
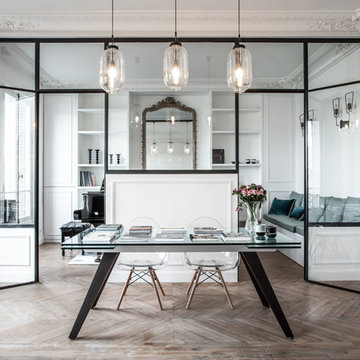
Stéphane Deroussent
Bild på ett mycket stort funkis arbetsrum, med vita väggar, ljust trägolv, ett fristående skrivbord och brunt golv
Bild på ett mycket stort funkis arbetsrum, med vita väggar, ljust trägolv, ett fristående skrivbord och brunt golv

dining room with al-fresco dining trellis
Idéer för en mycket stor modern matplats, med grå väggar och grått golv
Idéer för en mycket stor modern matplats, med grå väggar och grått golv
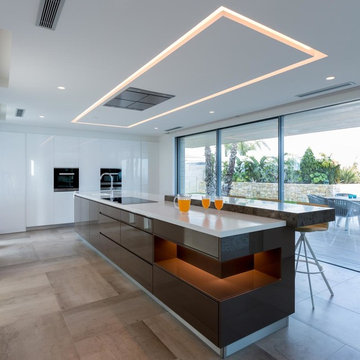
Miralbo Urbana S.L.
Inredning av ett modernt mycket stort vit vitt kök, med släta luckor, bruna skåp, en köksö, en enkel diskho och beiget golv
Inredning av ett modernt mycket stort vit vitt kök, med släta luckor, bruna skåp, en köksö, en enkel diskho och beiget golv

This home, set at the end of a long, private driveway, is far more than meets the eye. Built in three sections and connected by two breezeways, the home’s setting takes full advantage of the clean ocean air. Set back from the water on an open plot, its lush lawn is bordered by fieldstone walls that lead to an ocean cove.
The hideaway calms the mind and spirit, not only by its privacy from the noise of daily life, but through well-chosen elements, clean lines, and a bright, cheerful feel throughout. The interior is show-stopping, covered almost entirely in clear, vertical-grain fir—most of which was source from the same place. From the flooring to the walls, columns, staircases and ceiling beams, this special, tight-grain wood brightens every room in the home.
At just over 3,000 feet of living area, storage and smart use of space was a huge consideration in the creation of this home. For example, the mudroom and living room were both built with expansive window seating with storage beneath. Built-in drawers and cabinets can also be found throughout, yet never interfere with the distinctly uncluttered feel of the rooms.
The homeowners wanted the home to fit in as naturally as possible with the Cape Cod landscape, and also desired a feeling of virtual seamlessness between the indoors and out, resulting in an abundance of windows and doors throughout.
This home has high performance windows, which are rated to withstand hurricane-force winds and impact rated against wind-borne debris. The 24-foot skylight, which was installed by crane, consists of six independently mechanized shades operating in unison.
The open kitchen blends in with the home’s great room, and includes a Sub Zero refrigerator and a Wolf stove. Eco-friendly features in the home include low-flow faucets, dual-flush toilets in the bathrooms, and an energy recovery ventilation system, which conditions and improves indoor air quality.
Other natural materials incorporated for the home included a variety of stone, including bluestone and boulders. Hand-made ceramic tiles were used for the bathroom showers, and the kitchen counters are covered in granite – eye-catching and long-lasting.

Accoya was used for all the superior decking and facades throughout the ‘Jungle House’ on Guarujá Beach. Accoya wood was also used for some of the interior paneling and room furniture as well as for unique MUXARABI joineries. This is a special type of joinery used by architects to enhance the aestetic design of a project as the joinery acts as a light filter providing varying projections of light throughout the day.
The architect chose not to apply any colour, leaving Accoya in its natural grey state therefore complimenting the beautiful surroundings of the project. Accoya was also chosen due to its incredible durability to withstand Brazil’s intense heat and humidity.
Credits as follows: Architectural Project – Studio mk27 (marcio kogan + samanta cafardo), Interior design – studio mk27 (márcio kogan + diana radomysler), Photos – fernando guerra (Photographer).

Copyright © 2009 Robert Reck. All Rights Reserved.
Inspiration för ett mycket stort amerikanskt huvudsovrum, med beige väggar, heltäckningsmatta, en standard öppen spis och en spiselkrans i sten
Inspiration för ett mycket stort amerikanskt huvudsovrum, med beige väggar, heltäckningsmatta, en standard öppen spis och en spiselkrans i sten
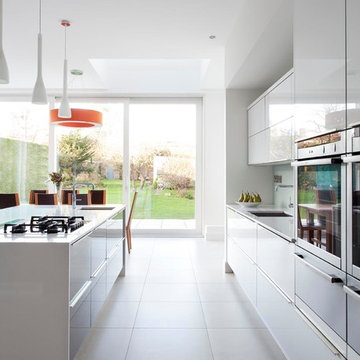
A stunning white contempoary acrylic white gloss kitchen with contrasting dark grey from our Contemporary Collection. The kitchen forms part of a major renovation & extension of an exclusive house in Malahide. 20mm Silestone Quartz countertop completes the look of this modern design with waterfall gable on the island. The kitchen features two sinks, a Faber downdraft extractor and a Quoter fusion boiling water tap. A bespoke light scheme has been incorporated allowing the dynamic of the kitchen to change from day to night. Designer - Lee Dillon
Images Infinity Media

Family Room Addition and Remodel featuring patio door, bifold door, tiled fireplace and floating hearth, and floating shelves | Photo: Finger Photography

Exempel på ett mycket stort klassiskt allrum med öppen planlösning, med mellanmörkt trägolv, en bred öppen spis, brunt golv, vita väggar, en spiselkrans i tegelsten och en fristående TV
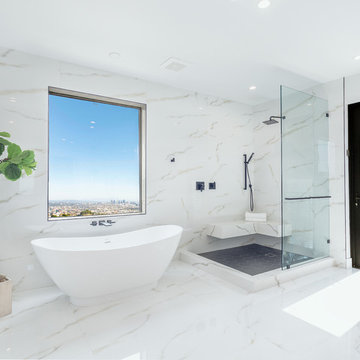
Foto på ett mycket stort 60 tals vit en-suite badrum, med ett fristående badkar, en hörndusch, vitt golv, vit kakel, vita väggar, med dusch som är öppen och marmorgolv

Justin Krug Photography
Idéer för mycket stora funkis allrum med öppen planlösning, med ljust trägolv, en dubbelsidig öppen spis och beiget golv
Idéer för mycket stora funkis allrum med öppen planlösning, med ljust trägolv, en dubbelsidig öppen spis och beiget golv

Emilio Collavino
Inspiration för mycket stora moderna allrum med öppen planlösning, med klinkergolv i porslin, grått golv och ett finrum
Inspiration för mycket stora moderna allrum med öppen planlösning, med klinkergolv i porslin, grått golv och ett finrum
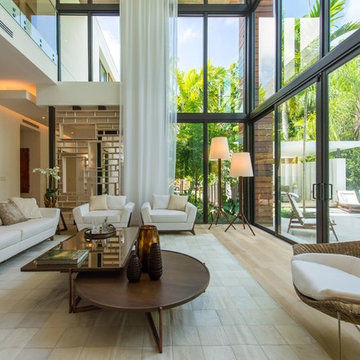
Modern inredning av ett mycket stort allrum med öppen planlösning, med ett finrum, vita väggar, ljust trägolv och beiget golv
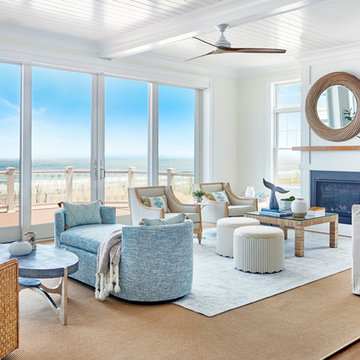
Foto på ett mycket stort maritimt allrum med öppen planlösning, med vita väggar, ljust trägolv, ett finrum, en standard öppen spis och beiget golv
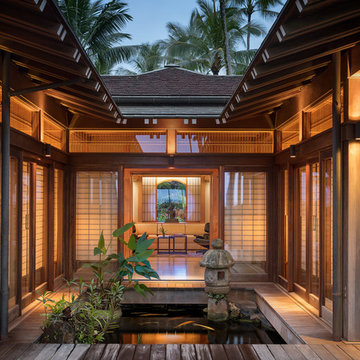
Aaron Leitz
Idéer för att renovera en mycket stor orientalisk terrass på baksidan av huset, med en fontän och takförlängning
Idéer för att renovera en mycket stor orientalisk terrass på baksidan av huset, med en fontän och takförlängning
204 foton på hem
1


















