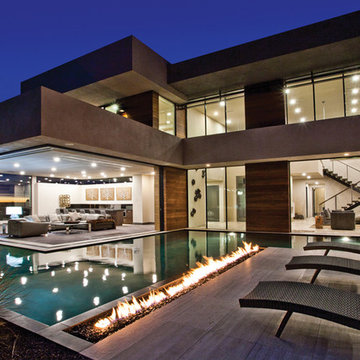3 208 foton på hem
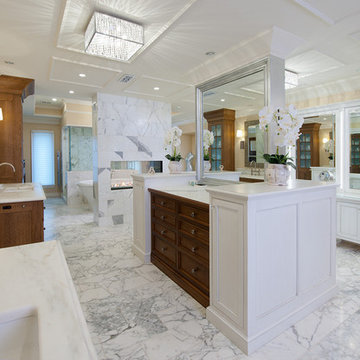
Craig Thompson Photography
Bild på ett mycket stort funkis en-suite badrum, med vita skåp, ett fristående badkar, beige väggar, marmorgolv, ett undermonterad handfat, marmorbänkskiva, stenkakel och luckor med infälld panel
Bild på ett mycket stort funkis en-suite badrum, med vita skåp, ett fristående badkar, beige väggar, marmorgolv, ett undermonterad handfat, marmorbänkskiva, stenkakel och luckor med infälld panel

Smart Systems' mission is to provide our clients with luxury through technology. We understand that our clients demand the highest quality in audio, video, security, and automation customized to fit their lifestyle. We strive to exceed expectations with the highest level of customer service and professionalism, from design to installation and beyond.

Dan Piassick
Exempel på ett mycket stort modernt allrum med öppen planlösning, med beige väggar, mörkt trägolv, en bred öppen spis och en spiselkrans i sten
Exempel på ett mycket stort modernt allrum med öppen planlösning, med beige väggar, mörkt trägolv, en bred öppen spis och en spiselkrans i sten

Acero Series - Tub assembly
Inspired by the minimal use of metal and precision crafted design of our Matrix Series, the Acero frameless, shower enclosure offers a clean, Architectural statement ideal for any transitional or contemporary bath setting. With built-in adjustability to fit almost any wall condition and a range of glass sizes available, the Acero will complement your bath and stall opening. Acero is constructed with durable, stainless steel hardware combined with 3/8" optimum clear (low-iron), tempered glass that is protected with EnduroShield glass coating. A truly frameless, sliding door is supported by a rectangular stainless steel rail eliminating the typical header. Two machined stainless steel rollers allow you to effortlessly operate the enclosure. Finish choices include Brushed Stainless Steel and High Polished Stainless Steel.
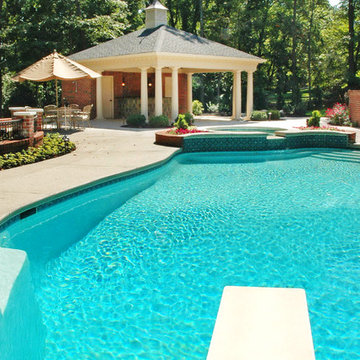
New exterior pool house located off of the existing pool area. Photo by Sally Noble.
Klassisk inredning av en mycket stor anpassad pool på baksidan av huset, med poolhus och marksten i betong
Klassisk inredning av en mycket stor anpassad pool på baksidan av huset, med poolhus och marksten i betong

Full outdoor kitchen & bar with an induction grill, all weather cabinets, outdoor refrigerator, and electric blue Azul Bahia Brazilian granite countertops to reflect the color of the sea; An octagonally shaped seating area facing the ocean for sunbathing and sunset viewing.; The deck is constructed with sustainably harvested tropical Brazilian hardwood Ipe that requires little maintenance..Eric Roth Photography
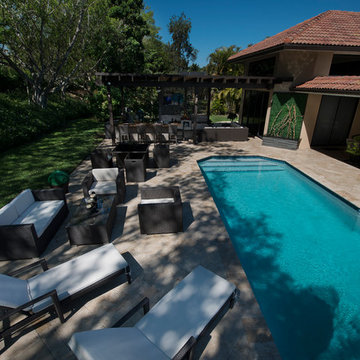
A complete contemporary backyard project was taken to another level of design. This amazing backyard was completed in the beginning of 2013 in Weston, Florida.
The project included an Outdoor Kitchen with equipment by Lynx, and finished with Emperador Light Marble and a Spanish stone on walls. Also, a 32” X 16” wooden pergola attached to the house with a customized wooden wall for the TV on a structured bench with the same finishes matching the Outdoor Kitchen. The project also consist of outdoor furniture by The Patio District, pool deck with gold travertine material, and an ivy wall with LED lights and custom construction with Black Absolute granite finish and grey stone on walls.
For more information regarding this or any other of our outdoor projects please visit our web-sight at www.luxapatio.com where you may also shop online at www.luxapatio/Online-Store.html. Our showroom is located in the Doral Design District at 3305 NW 79 Ave Miami FL. 33122 or contact us at 305-477-5141.
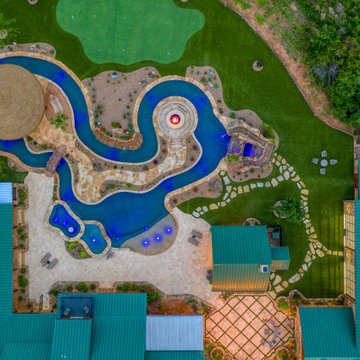
Float this beautiful rustic river pool around the tiki hut and swim up bar, under the bridge and swim through the grotto with a moon roof. The pool includes an oversized hot tub, elevated tanning ledge and beach entry.
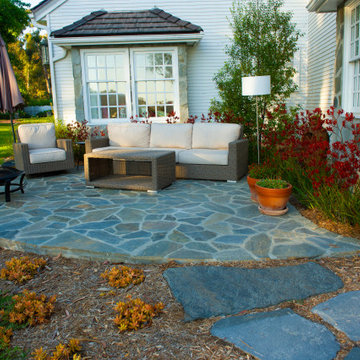
Sunset garden stone patio comprised on Native South African and Australian drought tolerant plants.
Inspiration för mycket stora uteplatser på baksidan av huset, med en öppen spis och naturstensplattor
Inspiration för mycket stora uteplatser på baksidan av huset, med en öppen spis och naturstensplattor

Modern inredning av ett mycket stort allrum, med beige väggar, ljust trägolv och beiget golv
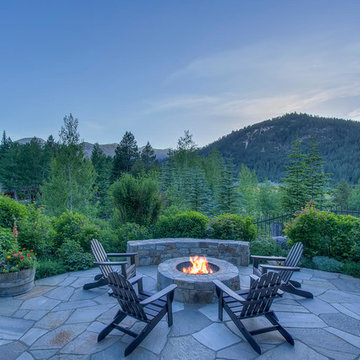
Stone patio, fire pit and mountain views at BrokenArrowLodge.info in Squaw Valley, Lake Tahoe photography by Photo-tecture.com
Inredning av en rustik mycket stor uteplats på baksidan av huset, med en öppen spis och naturstensplattor
Inredning av en rustik mycket stor uteplats på baksidan av huset, med en öppen spis och naturstensplattor
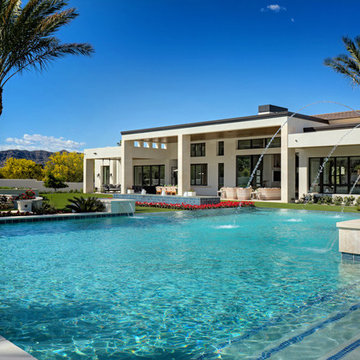
Inspiration för mycket stora moderna rektangulär infinitypooler på baksidan av huset, med spabad och naturstensplattor
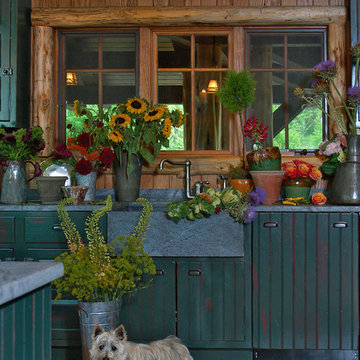
High in the Blue Ridge Mountains of North Carolina, this majestic lodge was custom designed by MossCreek to provide rustic elegant living for the extended family of our clients. Featuring four spacious master suites, a massive great room with floor-to-ceiling windows, expansive porches, and a large family room with built-in bar, the home incorporates numerous spaces for sharing good times.
Unique to this design is a large wrap-around porch on the main level, and four large distinct and private balconies on the upper level. This provides outdoor living for each of the four master suites.
We hope you enjoy viewing the photos of this beautiful home custom designed by MossCreek.
Photo by Todd Bush
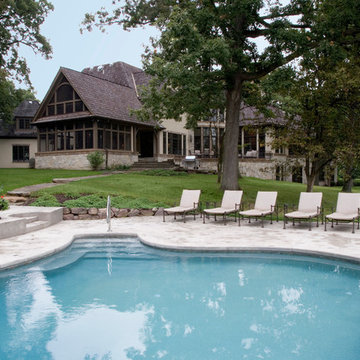
Photography by Linda Oyama Bryan. http://pickellbuilders.com. In-Ground Swimming Pool features limestone coping and concrete surround overlooks cedar screened porch with stone seat wall.

This family compound is located on acerage in the Midwest United States. The pool house featured here has many kitchens and bars, ladies and gentlemen locker rooms, on site laundry facility and entertaining areas.
Matt Kocourek Photography

Inspiration för mycket stora allrum med öppen planlösning, med grå väggar, laminatgolv, en standard öppen spis, en spiselkrans i trä, en väggmonterad TV och grått golv

This home was flipped for our show, Lone Star Flip on HGTV! We chose a midcentury modern aesthetic because the home was built in 1950. Enjoy the transformation!
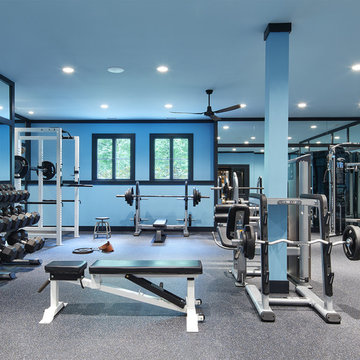
Builder: John Kraemer & Sons | Architect: Murphy & Co . Design | Interiors: Twist Interior Design | Landscaping: TOPO | Photographer: Corey Gaffer
Foto på ett mycket stort vintage hemmagym med fria vikter, med blå väggar och grått golv
Foto på ett mycket stort vintage hemmagym med fria vikter, med blå väggar och grått golv

This original Master Bathroom was a room bursting at the seams with plate glass mirrors and baby pink carpet! The owner wanted a more sophisticated, transitionally styled space with a better functional lay-out then the previous space provided. The bathroom space was part of an entire Master Suite renovation that was gutted down to the studs and rebuilt piece by piece. The plumbing was all rearranged to allow for a separate toilet rooms, a freestanding soaking bathtub as well as separate vanities for ‘His’ and ‘Her’ and a large, shared steam shower. New windows fill the entire wall around the bathtub providing an abundance of natural daylight while hidden LED lights accent the mirrors when desired. Marble subway tile was chosen for the walls along with complementary, large marble floor tiles for a classic and timeless look. Custom vanities were designed with function in mind providing the homeowner various storage zones, some even hidden behind the vanity mirrors! The shared steam shower has marble walls, ceiling and floor and is accented by marble mosaic tiles. A marble bench seat and brackets, milled out of slab material to match the bathroom counters, provide the homeowners a place to relax when utilizing the steam function. His and Her shower heads and controls finish out the space.
3 208 foton på hem
6



















