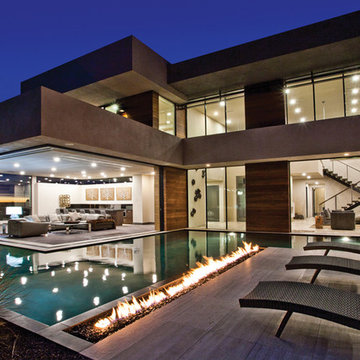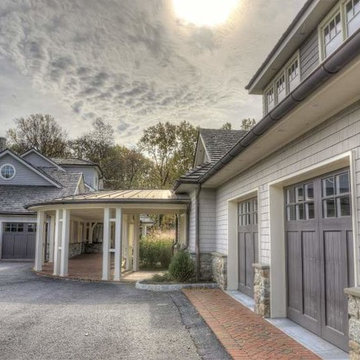19 250 foton på hem
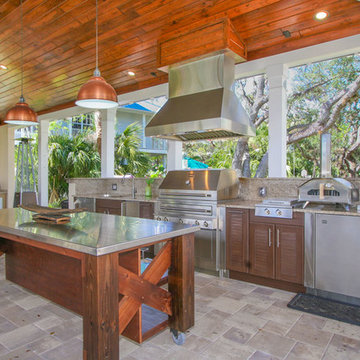
Challenge
This 2001 riverfront home was purchased by the owners in 2015 and immediately renovated. Progressive Design Build was hired at that time to remodel the interior, with tentative plans to remodel their outdoor living space as a second phase design/build remodel. True to their word, after completing the interior remodel, this young family turned to Progressive Design Build in 2017 to address known zoning regulations and restrictions in their backyard and build an outdoor living space that was fit for entertaining and everyday use.
The homeowners wanted a pool and spa, outdoor living room, kitchen, fireplace and covered patio. They also wanted to stay true to their home’s Old Florida style architecture while also adding a Jamaican influence to the ceiling detail, which held sentimental value to the homeowners who honeymooned in Jamaica.
Solution
To tackle the known zoning regulations and restrictions in the backyard, the homeowners researched and applied for a variance. With the variance in hand, Progressive Design Build sat down with the homeowners to review several design options. These options included:
Option 1) Modifications to the original pool design, changing it to be longer and narrower and comply with an existing drainage easement
Option 2) Two different layouts of the outdoor living area
Option 3) Two different height elevations and options for the fire pit area
Option 4) A proposed breezeway connecting the new area with the existing home
After reviewing the options, the homeowners chose the design that placed the pool on the backside of the house and the outdoor living area on the west side of the home (Option 1).
It was important to build a patio structure that could sustain a hurricane (a Southwest Florida necessity), and provide substantial sun protection. The new covered area was supported by structural columns and designed as an open-air porch (with no screens) to allow for an unimpeded view of the Caloosahatchee River. The open porch design also made the area feel larger, and the roof extension was built with substantial strength to survive severe weather conditions.
The pool and spa were connected to the adjoining patio area, designed to flow seamlessly into the next. The pool deck was designed intentionally in a 3-color blend of concrete brick with freeform edge detail to mimic the natural river setting. Bringing the outdoors inside, the pool and fire pit were slightly elevated to create a small separation of space.
Result
All of the desirable amenities of a screened porch were built into an open porch, including electrical outlets, a ceiling fan/light kit, TV, audio speakers, and a fireplace. The outdoor living area was finished off with additional storage for cushions, ample lighting, an outdoor dining area, a smoker, a grill, a double-side burner, an under cabinet refrigerator, a major ventilation system, and water supply plumbing that delivers hot and cold water to the sinks.
Because the porch is under a roof, we had the option to use classy woods that would give the structure a natural look and feel. We chose a dark cypress ceiling with a gloss finish, replicating the same detail that the homeowners experienced in Jamaica. This created a deep visceral and emotional reaction from the homeowners to their new backyard.
The family now spends more time outdoors enjoying the sights, sounds and smells of nature. Their professional lives allow them to take a trip to paradise right in their backyard—stealing moments that reflect on the past, but are also enjoyed in the present.

Rutgers Construction
Aspen, CO 81611
Idéer för mycket stora funkis svart kök, med en undermonterad diskho, släta luckor, svarta skåp, bänkskiva i betong, grått stänkskydd, glaspanel som stänkskydd, rostfria vitvaror, ljust trägolv, en köksö och vitt golv
Idéer för mycket stora funkis svart kök, med en undermonterad diskho, släta luckor, svarta skåp, bänkskiva i betong, grått stänkskydd, glaspanel som stänkskydd, rostfria vitvaror, ljust trägolv, en köksö och vitt golv

Bild på ett mycket stort vintage vit vitt kök, med vita skåp, vitt stänkskydd, rostfria vitvaror, en köksö, beiget golv, marmorbänkskiva, stänkskydd i porslinskakel och luckor med infälld panel

Chad Chenier Photography
Eklektisk inredning av ett mycket stort en-suite badrum, med möbel-liknande, grå skåp, ett fristående badkar, en öppen dusch, en toalettstol med hel cisternkåpa, vit kakel, marmorkakel, vita väggar, marmorgolv, ett undermonterad handfat, kaklad bänkskiva, svart golv och dusch med gångjärnsdörr
Eklektisk inredning av ett mycket stort en-suite badrum, med möbel-liknande, grå skåp, ett fristående badkar, en öppen dusch, en toalettstol med hel cisternkåpa, vit kakel, marmorkakel, vita väggar, marmorgolv, ett undermonterad handfat, kaklad bänkskiva, svart golv och dusch med gångjärnsdörr

60" Dual Fuel Wolf Range with griddle & grill
Klassisk inredning av ett mycket stort vit vitt kök, med en rustik diskho, vita skåp, bänkskiva i kvarts, vitt stänkskydd, stänkskydd i keramik, rostfria vitvaror, mörkt trägolv, en köksö, brunt golv och luckor med infälld panel
Klassisk inredning av ett mycket stort vit vitt kök, med en rustik diskho, vita skåp, bänkskiva i kvarts, vitt stänkskydd, stänkskydd i keramik, rostfria vitvaror, mörkt trägolv, en köksö, brunt golv och luckor med infälld panel

Photographer Peter Rymwid. Designer Jacqueline Currie-Taylor, Gravitate To. Front cover and featured in Design NJ Bathrooms Edition https://www.designnewjersey.com/features/a-calming-place/. Luxury Master Bathroom with His and Her Walk-in Closets
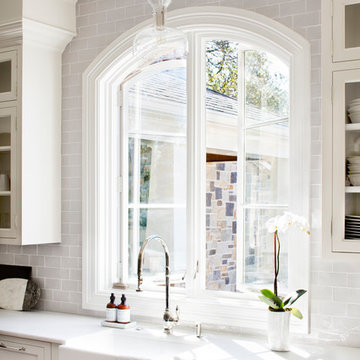
Custom White Kitchen with fireclay aproned sink, handmade subway tile, marble countertops and custom cabinetry. Lyndon Heath Cabinetry - Jennifer Hughes Photography
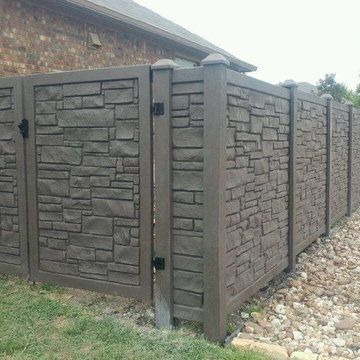
Modern inredning av en mycket stor trädgård i full sol, med en trädgårdsgång och grus på våren
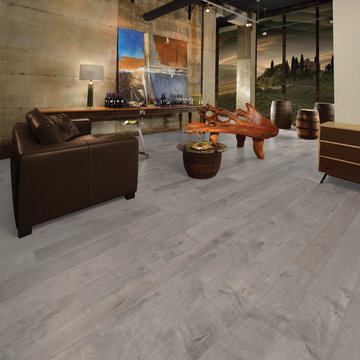
Idéer för ett mycket stort modernt allrum med öppen planlösning, med grå väggar, ljust trägolv och grått golv

Martin Mann
Idéer för en mycket stor modern foajé, med vita väggar, en pivotdörr, glasdörr och klinkergolv i porslin
Idéer för en mycket stor modern foajé, med vita väggar, en pivotdörr, glasdörr och klinkergolv i porslin
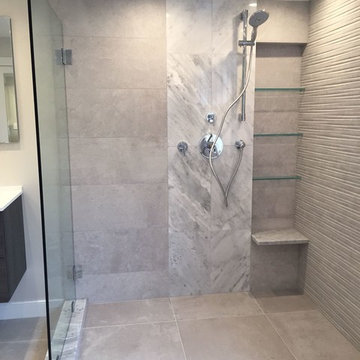
Z&P
Exempel på ett mycket stort modernt en-suite badrum, med släta luckor, skåp i mörkt trä, ett fristående badkar, en öppen dusch, en toalettstol med hel cisternkåpa, grå kakel, porslinskakel, grå väggar, klinkergolv i porslin, ett undermonterad handfat och bänkskiva i kvarts
Exempel på ett mycket stort modernt en-suite badrum, med släta luckor, skåp i mörkt trä, ett fristående badkar, en öppen dusch, en toalettstol med hel cisternkåpa, grå kakel, porslinskakel, grå väggar, klinkergolv i porslin, ett undermonterad handfat och bänkskiva i kvarts
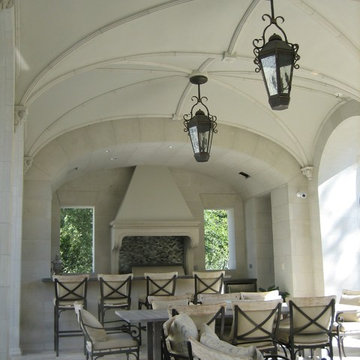
French; Thomas Hecox
Idéer för mycket stora funkis uteplatser på baksidan av huset, med utekök, naturstensplattor och takförlängning
Idéer för mycket stora funkis uteplatser på baksidan av huset, med utekök, naturstensplattor och takförlängning

Foto på ett mycket stort lantligt skafferi, med en dubbel diskho, luckor med infälld panel, vita skåp, marmorbänkskiva, vitt stänkskydd, stänkskydd i keramik, rostfria vitvaror, klinkergolv i porslin och brunt golv
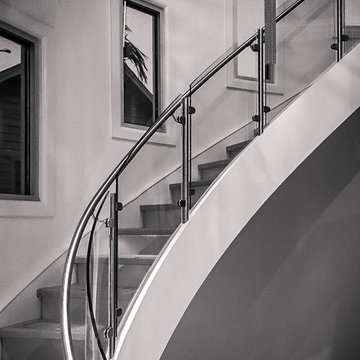
Elegant curved stair with innovative glass risers, featuring a modern glass and stainless steel handrail system.
Foto på en mycket stor funkis svängd trappa i trä, med sättsteg i glas
Foto på en mycket stor funkis svängd trappa i trä, med sättsteg i glas

Dawn Smith Photography
Idéer för en mycket stor klassisk svängd trappa, med heltäckningsmatta, sättsteg med heltäckningsmatta och räcke i metall
Idéer för en mycket stor klassisk svängd trappa, med heltäckningsmatta, sättsteg med heltäckningsmatta och räcke i metall
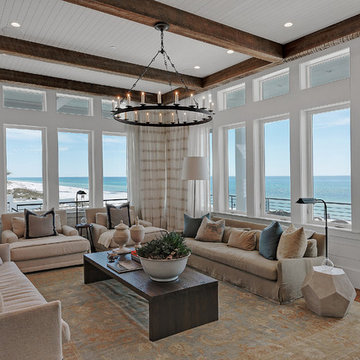
Emerald Coast Real Estate Photography
Inspiration för mycket stora maritima allrum med öppen planlösning, med ett finrum, vita väggar och mörkt trägolv
Inspiration för mycket stora maritima allrum med öppen planlösning, med ett finrum, vita väggar och mörkt trägolv
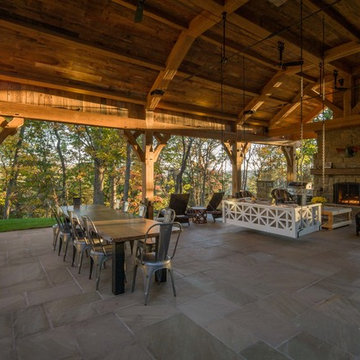
Fall late afternoon light illuminates a White Oak timber frame pavilion on Clayton Lake in Virginia. We understand that the hanging day bed is impossible to remain awake in for more than 5 minutes.
Photo copyright 2015 Carolina Timberworks
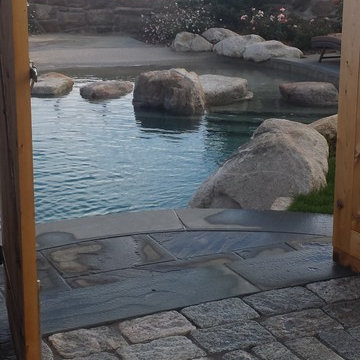
Magonolia Mass ocean front naturalistic oversized pool with water fall features, stepping stones dividing beach entry
Inredning av en maritim mycket stor anpassad baddamm längs med huset, med en fontän och naturstensplattor
Inredning av en maritim mycket stor anpassad baddamm längs med huset, med en fontän och naturstensplattor
19 250 foton på hem
16



















