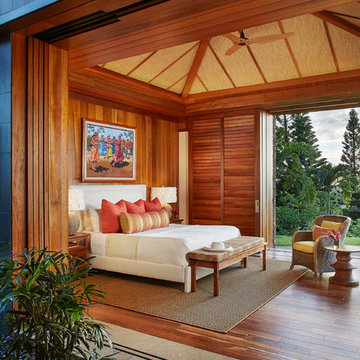45 foton på hem
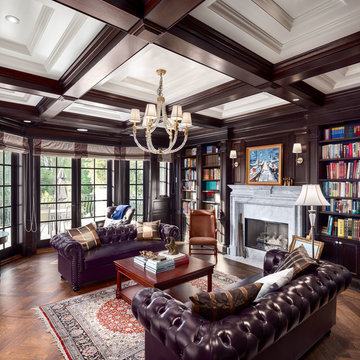
Photos by Darren Sutherland at Snowchimp Creative.
Inspiration för ett mycket stort vintage separat vardagsrum, med ett bibliotek, mörkt trägolv och en standard öppen spis
Inspiration för ett mycket stort vintage separat vardagsrum, med ett bibliotek, mörkt trägolv och en standard öppen spis
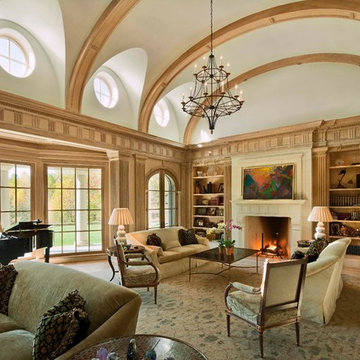
Architect: Dalgliesh Gilpin Paxton; Contractor: Alterra Construction Management
Exempel på ett mycket stort klassiskt vardagsrum, med en standard öppen spis
Exempel på ett mycket stort klassiskt vardagsrum, med en standard öppen spis
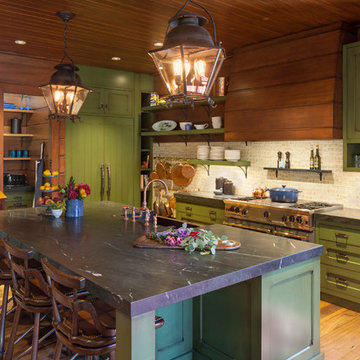
Kitchen
Exempel på ett mycket stort rustikt svart svart kök, med en rustik diskho, skåp i shakerstil, gröna skåp, beige stänkskydd, rostfria vitvaror, mellanmörkt trägolv och en köksö
Exempel på ett mycket stort rustikt svart svart kök, med en rustik diskho, skåp i shakerstil, gröna skåp, beige stänkskydd, rostfria vitvaror, mellanmörkt trägolv och en köksö
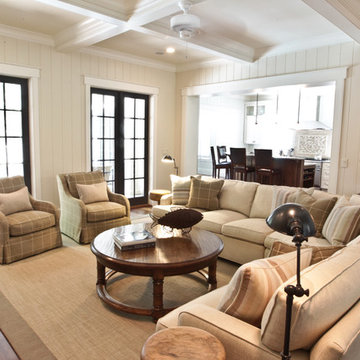
The sectional sofa works to define the footprint of the living room. The designer had the client paint the doors dark to help give the room some depth.

Modern inredning av ett mycket stort allrum med öppen planlösning, med en standard öppen spis, en spiselkrans i trä, bruna väggar, klinkergolv i porslin och grått golv

Accoya was used for all the superior decking and facades throughout the ‘Jungle House’ on Guarujá Beach. Accoya wood was also used for some of the interior paneling and room furniture as well as for unique MUXARABI joineries. This is a special type of joinery used by architects to enhance the aestetic design of a project as the joinery acts as a light filter providing varying projections of light throughout the day.
The architect chose not to apply any colour, leaving Accoya in its natural grey state therefore complimenting the beautiful surroundings of the project. Accoya was also chosen due to its incredible durability to withstand Brazil’s intense heat and humidity.
Credits as follows: Architectural Project – Studio mk27 (marcio kogan + samanta cafardo), Interior design – studio mk27 (márcio kogan + diana radomysler), Photos – fernando guerra (Photographer).
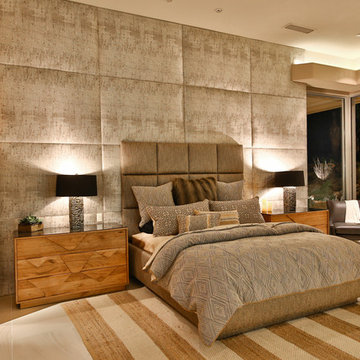
Trent Teigen
Idéer för ett mycket stort modernt huvudsovrum, med beige väggar, klinkergolv i porslin och beiget golv
Idéer för ett mycket stort modernt huvudsovrum, med beige väggar, klinkergolv i porslin och beiget golv
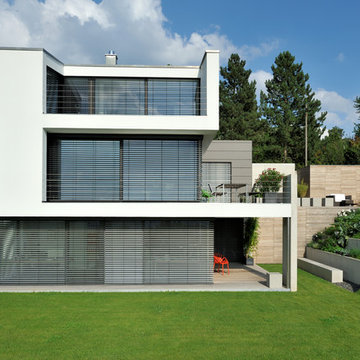
Idéer för ett mycket stort modernt vitt hus, med platt tak och två våningar
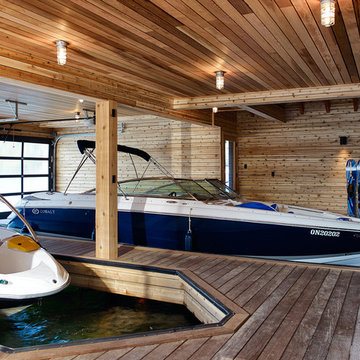
Architecture: Mike Lanctot & Zak Fish
Structural: Moses Structural Engineers
Inredning av ett rustikt mycket stort tvåbils båthus
Inredning av ett rustikt mycket stort tvåbils båthus

Photography by Linda Oyama Bryan. http://www.pickellbuilders.com. Dark Cherry Stained Library with Tray Ceiling and Stone Slab Surround Flush Fireplace, full walls of wainscot, built in bookcases.

This was a detached building from the main house just for the theater. The interior of the room was designed to look like an old lodge with reclaimed barn wood on the interior walls and old rustic beams in the ceiling. In the process of remodeling the room we had to find old barn wood that matched the existing barn wood and weave in the old with the new so you could not see the difference when complete. We also had to hide speakers in the walls by Faux painting the fabric speaker grills to match the grain of the barn wood on all sides of it so the speakers were completely hidden.
We also had a very short timeline to complete the project so the client could screen a movie premiere in the theater. To complete the project in a very short time frame we worked 10-15 hour days with multiple crew shifts to get the project done on time.
The ceiling of the theater was over 30’ high and all of the new fabric, barn wood, speakers, and lighting required high scaffolding work.
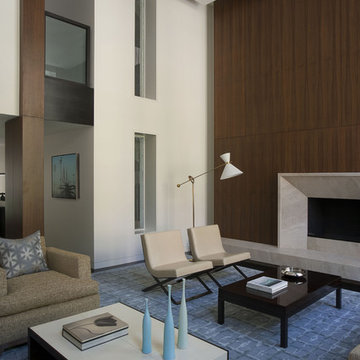
Originally designed by Delano and Aldrich in 1917, this building served as carriage house to the William and Dorothy Straight mansion several blocks away on the Upper East Side of New York. With practically no original detail, this relatively humble structure was reconfigured into something more befitting the client’s needs. To convert it for a single family, interior floor plates are carved away to form two elegant double height spaces. The front façade is modified to express the grandness of the new interior. A beautiful new rear garden is formed by the demolition of an overbuilt addition. The entire rear façade was removed and replaced. A full floor was added to the roof, and a newly configured stair core incorporated an elevator.
Architecture: DHD
Interior Designer: Eve Robinson Associates
Photography by Peter Margonelli
http://petermargonelli.com
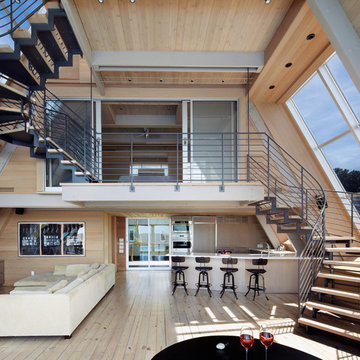
Idéer för en mycket stor modern u-trappa i trä, med öppna sättsteg och räcke i metall
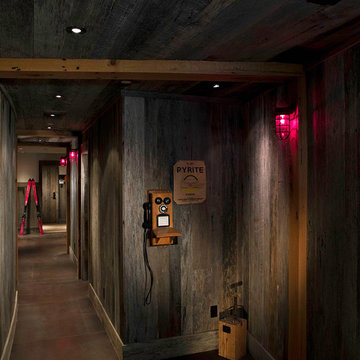
Shift-Architects, Telluride Co
Inspiration för en mycket stor rustik hall, med bruna väggar och skiffergolv
Inspiration för en mycket stor rustik hall, med bruna väggar och skiffergolv
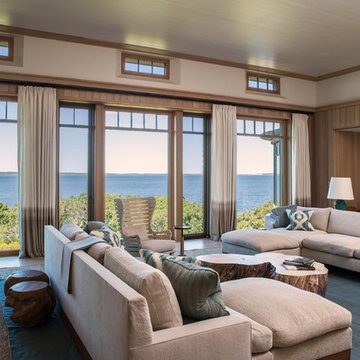
Living Room
Bild på ett mycket stort maritimt vardagsrum, med beige väggar och beiget golv
Bild på ett mycket stort maritimt vardagsrum, med beige väggar och beiget golv
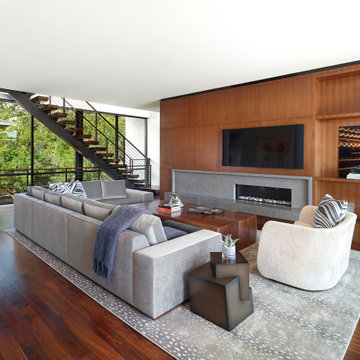
Idéer för ett mycket stort modernt allrum med öppen planlösning, med mellanmörkt trägolv, en väggmonterad TV, brunt golv, bruna väggar och en bred öppen spis
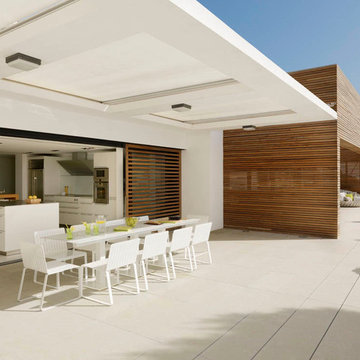
Mauricio Fuertes - www.mauriciofuertes.com
Inspiration för mycket stora moderna terrasser, med takförlängning
Inspiration för mycket stora moderna terrasser, med takförlängning
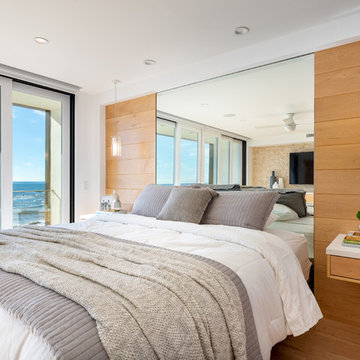
Our clients are seasoned home renovators. Their Malibu oceanside property was the second project JRP had undertaken for them. After years of renting and the age of the home, it was becoming prevalent the waterfront beach house, needed a facelift. Our clients expressed their desire for a clean and contemporary aesthetic with the need for more functionality. After a thorough design process, a new spatial plan was essential to meet the couple’s request. This included developing a larger master suite, a grander kitchen with seating at an island, natural light, and a warm, comfortable feel to blend with the coastal setting.
Demolition revealed an unfortunate surprise on the second level of the home: Settlement and subpar construction had allowed the hillside to slide and cover structural framing members causing dangerous living conditions. Our design team was now faced with the challenge of creating a fix for the sagging hillside. After thorough evaluation of site conditions and careful planning, a new 10’ high retaining wall was contrived to be strategically placed into the hillside to prevent any future movements.
With the wall design and build completed — additional square footage allowed for a new laundry room, a walk-in closet at the master suite. Once small and tucked away, the kitchen now boasts a golden warmth of natural maple cabinetry complimented by a striking center island complete with white quartz countertops and stunning waterfall edge details. The open floor plan encourages entertaining with an organic flow between the kitchen, dining, and living rooms. New skylights flood the space with natural light, creating a tranquil seaside ambiance. New custom maple flooring and ceiling paneling finish out the first floor.
Downstairs, the ocean facing Master Suite is luminous with breathtaking views and an enviable bathroom oasis. The master bath is modern and serene, woodgrain tile flooring and stunning onyx mosaic tile channel the golden sandy Malibu beaches. The minimalist bathroom includes a generous walk-in closet, his & her sinks, a spacious steam shower, and a luxurious soaking tub. Defined by an airy and spacious floor plan, clean lines, natural light, and endless ocean views, this home is the perfect rendition of a contemporary coastal sanctuary.
PROJECT DETAILS:
• Style: Contemporary
• Colors: White, Beige, Yellow Hues
• Countertops: White Ceasarstone Quartz
• Cabinets: Bellmont Natural finish maple; Shaker style
• Hardware/Plumbing Fixture Finish: Polished Chrome
• Lighting Fixtures: Pendent lighting in Master bedroom, all else recessed
• Flooring:
Hardwood - Natural Maple
Tile – Ann Sacks, Porcelain in Yellow Birch
• Tile/Backsplash: Glass mosaic in kitchen
• Other Details: Bellevue Stand Alone Tub
Photographer: Andrew, Open House VC
45 foton på hem
1



















