83 foton på hem

Once apon a time I was a scary basement located in a congested section of Cambridge MA. My clients and I set out to create a new space inspired by France that could also double as a guest room when needed. Painting the existing wood joists and adding bead board in between the joists and painting any exposed pipes white celebrates the ceiling rather than trying to hide it keeps the much needed ceiling height. Italian furniture, books and antique rug gives this once basement a very European well travelled feel.

Northpeak Design Photography
Exempel på ett litet lantligt hemmabibliotek, med gröna väggar, ett inbyggt skrivbord, brunt golv och mellanmörkt trägolv
Exempel på ett litet lantligt hemmabibliotek, med gröna väggar, ett inbyggt skrivbord, brunt golv och mellanmörkt trägolv

The kitchen has been cleverly designed to maximise the space. The tall fridge/freezer unit has been dropped to fit the ceiling height and the corner unit houses a pull-out larder cupboard. Oak worktops and live edge solid oak shelving add warmth. The Ercol dining chairs are vintage, with new cushions upholstered in Christopher Farr cloth.
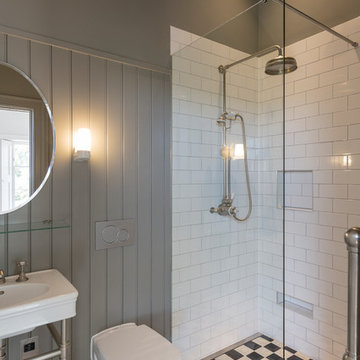
Graham Gaunt
Bild på ett litet vintage badrum med dusch, med en vägghängd toalettstol, vit kakel, tunnelbanekakel, ett konsol handfat, flerfärgat golv, med dusch som är öppen, en hörndusch och grå väggar
Bild på ett litet vintage badrum med dusch, med en vägghängd toalettstol, vit kakel, tunnelbanekakel, ett konsol handfat, flerfärgat golv, med dusch som är öppen, en hörndusch och grå väggar

Built in the 1920's, this home's kitchen was small and in desperate need of a re-do (see before pics!!). Load bearing walls prevented us from opening up the space entirely, so a compromise was made to open up a pass thru to their back entry room. The result was more than the homeowner's could have dreamed of. The extra light, space and kitchen storage turned a once dingy kitchen in to the kitchen of their dreams.
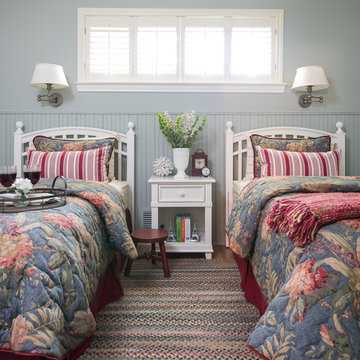
GUEST BEDROOM
Interior Design & Styling by Dona Rosene Interiors.
Photography by Michael Hunter.
Idéer för ett litet klassiskt gästrum, med blå väggar, mellanmörkt trägolv och flerfärgat golv
Idéer för ett litet klassiskt gästrum, med blå väggar, mellanmörkt trägolv och flerfärgat golv
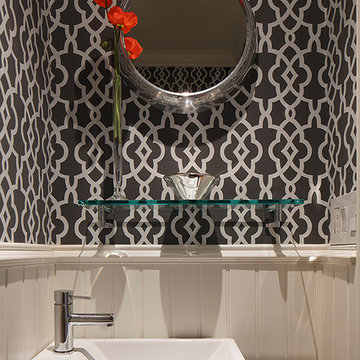
Pocket sized powder room gets panache from bold graphic wall covering and striking black and white photos.
Inspiration för små klassiska toaletter, med flerfärgade väggar och ett väggmonterat handfat
Inspiration för små klassiska toaletter, med flerfärgade väggar och ett väggmonterat handfat

This cozy white traditional kitchen was redesigned to provide an open concept feel to the dining area. The dark wood ceiling beams, clear glass cabinet doors, Bianco Sardo granite countertops and white subway tile backsplash unite the quaint space.

photo by Read Mckendree
Idéer för att renovera ett litet vintage toalett, med en toalettstol med separat cisternkåpa, flerfärgade väggar och ett väggmonterat handfat
Idéer för att renovera ett litet vintage toalett, med en toalettstol med separat cisternkåpa, flerfärgade väggar och ett väggmonterat handfat

Inspiration för små maritima toaletter, med marmorgolv, vitt golv, blå väggar och ett väggmonterat handfat
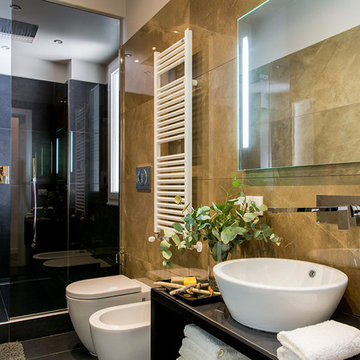
Serena Eller
Foto på ett litet funkis badrum med dusch, med öppna hyllor, en öppen dusch, en toalettstol med separat cisternkåpa, marmorkakel, gula väggar, ett fristående handfat, bänkskiva i glas, svart golv och dusch med skjutdörr
Foto på ett litet funkis badrum med dusch, med öppna hyllor, en öppen dusch, en toalettstol med separat cisternkåpa, marmorkakel, gula väggar, ett fristående handfat, bänkskiva i glas, svart golv och dusch med skjutdörr
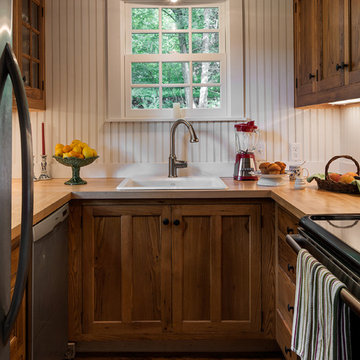
Rob Karosis
Klassisk inredning av ett avskilt, litet u-kök, med en nedsänkt diskho, luckor med infälld panel, skåp i mörkt trä, träbänkskiva och rostfria vitvaror
Klassisk inredning av ett avskilt, litet u-kök, med en nedsänkt diskho, luckor med infälld panel, skåp i mörkt trä, träbänkskiva och rostfria vitvaror

A focused design transformed a small half bath into an updated Victorian beauty. Small details like crown molding, bead board paneling, a chair rail and intricate tile pattern on the floor are the key elements that make this small bath unique and fresh.

This pre-civil war post and beam home built circa 1860 features restored woodwork, reclaimed antique fixtures, a 1920s style bathroom, and most notably, the largest preserved section of haint blue paint in Savannah, Georgia. Photography by Atlantic Archives

1919 Bungalow remodel. Design by Meriwether Felt, photos by Susan Gilmore
Exempel på en liten amerikansk tvättstuga, med gula väggar, en tvättmaskin och torktumlare bredvid varandra, vita skåp, träbänkskiva och betonggolv
Exempel på en liten amerikansk tvättstuga, med gula väggar, en tvättmaskin och torktumlare bredvid varandra, vita skåp, träbänkskiva och betonggolv
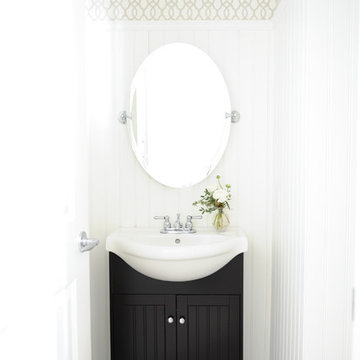
In this serene family home we worked in a palette of soft gray/blues and warm walnut wood tones that complimented the clients' collection of original South African artwork. We happily incorporated vintage items passed down from relatives and treasured family photos creating a very personal home where this family can relax and unwind. Interior Design by Lori Steeves of Simply Home Decorating Inc. Photos by Tracey Ayton Photography.

Phoenix Photographic
Bild på ett avskilt, litet rustikt l-kök, med en rustik diskho, träbänkskiva, vita skåp, luckor med infälld panel, rostfria vitvaror, vitt stänkskydd, stänkskydd i trä, mörkt trägolv, en köksö och brunt golv
Bild på ett avskilt, litet rustikt l-kök, med en rustik diskho, träbänkskiva, vita skåp, luckor med infälld panel, rostfria vitvaror, vitt stänkskydd, stänkskydd i trä, mörkt trägolv, en köksö och brunt golv

This bathroom is teeny tiny, and we couldn't change the original footprint. But using quality materials and light finishes made it feel new and bright, and perfectly suited to the elegance of the house. Beveled white tile, lots of Carrara marble, polished nickel fixtures, and period sconces all played a role in this spectacular facelift.
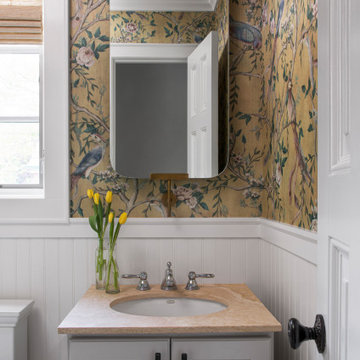
Powder Bathroom with Statement Wallpaper, Photo by Emily Minton Redfield
Inredning av ett klassiskt litet beige beige toalett, med grå skåp, flerfärgade väggar, luckor med infälld panel och ett undermonterad handfat
Inredning av ett klassiskt litet beige beige toalett, med grå skåp, flerfärgade väggar, luckor med infälld panel och ett undermonterad handfat
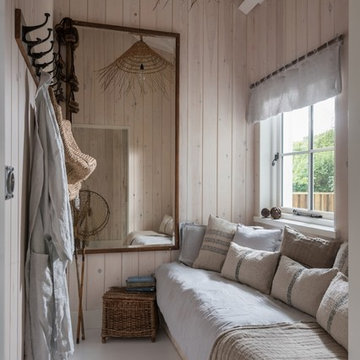
Unique Home Stays
Inredning av ett exotiskt litet gästrum, med beige väggar och grått golv
Inredning av ett exotiskt litet gästrum, med beige väggar och grått golv
83 foton på hem
1


















