45 665 foton på hem

Three apartments were combined to create this 7 room home in Manhattan's West Village for a young couple and their three small girls. A kids' wing boasts a colorful playroom, a butterfly-themed bedroom, and a bath. The parents' wing includes a home office for two (which also doubles as a guest room), two walk-in closets, a master bedroom & bath. A family room leads to a gracious living/dining room for formal entertaining. A large eat-in kitchen and laundry room complete the space. Integrated lighting, audio/video and electric shades make this a modern home in a classic pre-war building.
Photography by Peter Kubilus

Simple Cape Cod Powder Room featuring bead board and damask linen wall covering.
Foto på ett litet maritimt toalett, med bruna väggar, klinkergolv i keramik, ett piedestal handfat och brunt golv
Foto på ett litet maritimt toalett, med bruna väggar, klinkergolv i keramik, ett piedestal handfat och brunt golv

Bonus Room Bathroom shares open space with Loft Bedroom - Interior Architecture: HAUS | Architecture + BRUSFO - Construction Management: WERK | Build - Photo: HAUS | Architecture

Front foyer and living room space separated by vintage red Naugahyde sofa. Featured in 'My Houzz'. photo: Rikki Snyder
Bild på ett litet eklektiskt allrum med öppen planlösning, med mellanmörkt trägolv, ett finrum, vita väggar, en fristående TV och brunt golv
Bild på ett litet eklektiskt allrum med öppen planlösning, med mellanmörkt trägolv, ett finrum, vita väggar, en fristående TV och brunt golv

Quirky and individual kitchen in a garden apartment in converted Victorian Seaside Villa. Photo Styling Jan Cadle, Colin Cadle Photography
Inspiration för små klassiska l-kök, med luckor med infälld panel, vita skåp, träbänkskiva, vitt stänkskydd, vita vitvaror, mellanmörkt trägolv, en halv köksö och stänkskydd i tunnelbanekakel
Inspiration för små klassiska l-kök, med luckor med infälld panel, vita skåp, träbänkskiva, vitt stänkskydd, vita vitvaror, mellanmörkt trägolv, en halv köksö och stänkskydd i tunnelbanekakel

Guest Bathroom
Photographer: Philip Vile
Exempel på ett litet modernt badrum, med ett nedsänkt handfat, ett badkar i en alkov, en dusch/badkar-kombination, beige kakel, keramikplattor, beige väggar, klinkergolv i keramik och beiget golv
Exempel på ett litet modernt badrum, med ett nedsänkt handfat, ett badkar i en alkov, en dusch/badkar-kombination, beige kakel, keramikplattor, beige väggar, klinkergolv i keramik och beiget golv
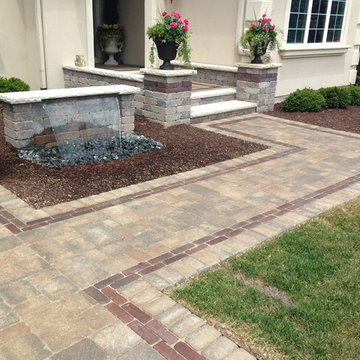
This space was entirely transformed by this hardscape. The pavers add beautiful texture and the brick ribbon gives the space beautiful lines that draw in the eye.

Foto på ett litet funkis badrum med dusch, med en dusch i en alkov, ett integrerad handfat, skåp i mellenmörkt trä, beige kakel, vit kakel, klinkergolv i keramik, en toalettstol med separat cisternkåpa, släta luckor, keramikplattor, beige väggar, bänkskiva i akrylsten, beiget golv och dusch med skjutdörr
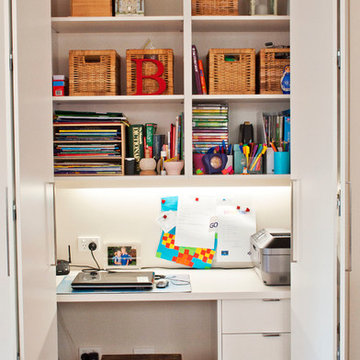
Design by Key Piece
http://keypiece.com.au
info@keypiece.com.au
Adrienne Bizzarri Photography
http://adriennebizzarri.photomerchant.net/

Photography: Karina Illovska
The kitchen is divided into different colours to reduce its bulk and a surprise pink study inside it has its own little window. The front rooms were renovated to their former glory with replica plaster reinstated. A tasmanian Oak floor with a beautiful matt water based finish was selected by jess and its light and airy. this unifies the old and new parts. Colour was used playfully. Jess came up with a diverse colour scheme that somehow works really well. The wallpaper in the hall is warm and luxurious.

The library is a room within a room -- an effect that is enhanced by a material inversion; the living room has ebony, fired oak floors and a white ceiling, while the stepped up library has a white epoxy resin floor with an ebony oak ceiling.

The bathroom adjacent to the primary bedroom in this historic home was a poor excuse for an owner’s ensuite bath.
A small single vanity and toilet pushed against one wall and a tub/shower combo with a tiny bit of storage on the other side, leaving a lot of wasted space in between was not fit to be a primary bathroom.
By utilizing the window wall in a creative way, the bathroom square footage was able to be maximized.
Mirrors suspended in front of the windows solved the issue of placing the vanity in front of them.
The shower cubicle was placed on the opposite wall, leaving room for an elegant free-standing tub, to replace the cheap tub/shower insert.
Whimsical tiles, custom built-ins, and a heated floor upleveled the space which is now worthy of being call an Ensuite bathroom.
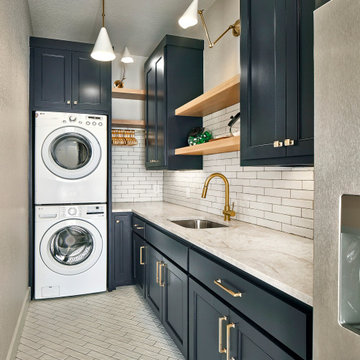
Designed by Chris Chumbley, USI Remodeling.
Remodeling is a personal choice that allows individuals to create space that aligns with their style preferences, functional requirements and lifestyle changes.
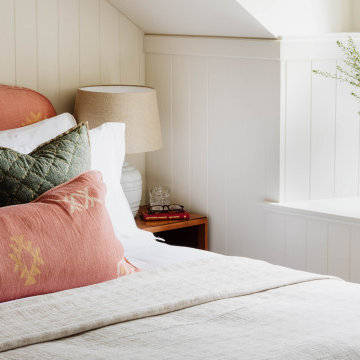
Idéer för små eklektiska huvudsovrum, med beige väggar, heltäckningsmatta och beiget golv

This hall bath, which will serve guests, features a show-stopping green slab stone which we used to wrap the tub, and do an extra-tall countertop edge detail. It brings a soft pattern, and natural glow to the room, which contrasts with the slatted walnut floating vanity, and the off-black ceramic tile floor.
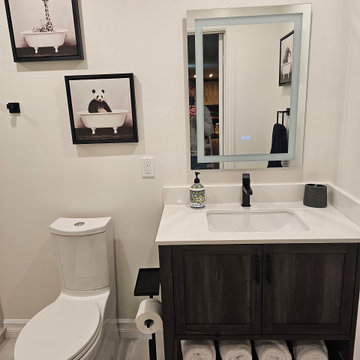
bathroom vanity with mirror and toilet
Inspiration för små moderna vitt toaletter, med skåp i shakerstil, en toalettstol med separat cisternkåpa, vita väggar, klinkergolv i keramik, ett undermonterad handfat och bänkskiva i kvarts
Inspiration för små moderna vitt toaletter, med skåp i shakerstil, en toalettstol med separat cisternkåpa, vita väggar, klinkergolv i keramik, ett undermonterad handfat och bänkskiva i kvarts

A wonderful transitional bathroom, pulling together new age designs, with antique fixtures.
Foto på ett litet vintage vit en-suite badrum, med gröna skåp, en dusch i en alkov, en toalettstol med separat cisternkåpa, vit kakel, mosaik, vita väggar, klinkergolv i porslin, ett undermonterad handfat, bänkskiva i kvarts, beiget golv, dusch med gångjärnsdörr och släta luckor
Foto på ett litet vintage vit en-suite badrum, med gröna skåp, en dusch i en alkov, en toalettstol med separat cisternkåpa, vit kakel, mosaik, vita väggar, klinkergolv i porslin, ett undermonterad handfat, bänkskiva i kvarts, beiget golv, dusch med gångjärnsdörr och släta luckor
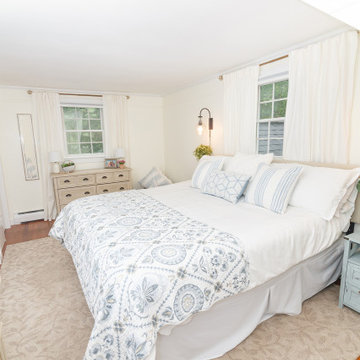
Coastal farmhouse primary bedroom re-design with traditional leanings. Client challenges were lack of storage, awkward layout, oversized furniture, and an overall dark space. Updated the space with new paint, window treatments, furniture, lighting and decor.

Idéer för ett litet modernt vit badrum, med släta luckor, blå skåp, en vägghängd toalettstol, blå kakel, tunnelbanekakel, grå väggar, klinkergolv i porslin, ett väggmonterat handfat, bänkskiva i kvarts och grått golv
45 665 foton på hem
5



















