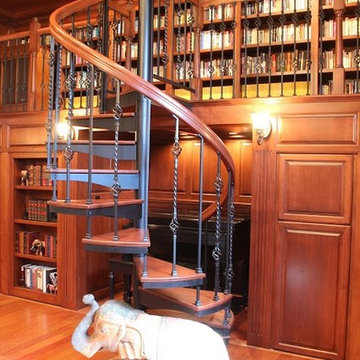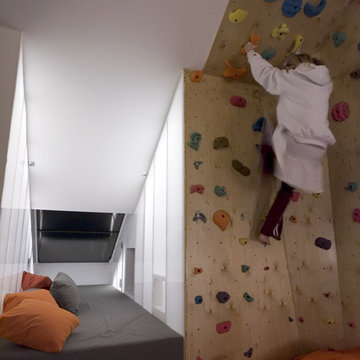4 239 foton på hem
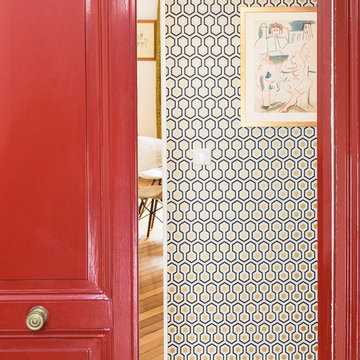
Cyrille Robin
Inspiration för små moderna foajéer, med flerfärgade väggar, mellanmörkt trägolv, en dubbeldörr och en röd dörr
Inspiration för små moderna foajéer, med flerfärgade väggar, mellanmörkt trägolv, en dubbeldörr och en röd dörr
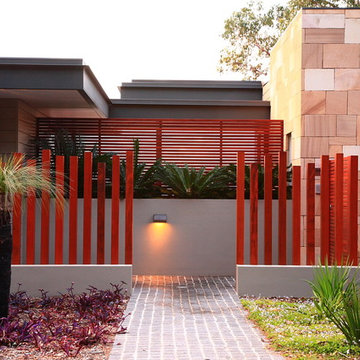
Idéer för en liten exotisk trädgård i full sol framför huset, med en trädgårdsgång och marksten i tegel
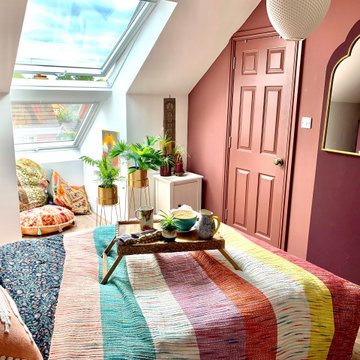
A loft was converted which we designed to maximise the space fitting in an ensuite bathroom, a built in wardrobe, a secret dressing table area, double stacked window reading area and a bespoke headboard wall.
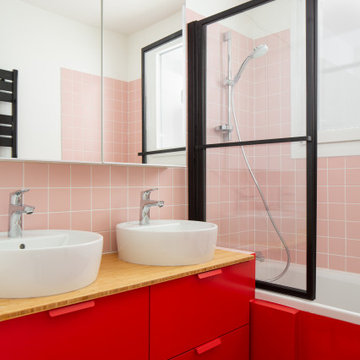
Inredning av ett modernt litet beige beige badrum med dusch, med släta luckor, röda skåp, ett badkar i en alkov, en dusch/badkar-kombination, rosa kakel, vita väggar, ett fristående handfat, träbänkskiva och rött golv
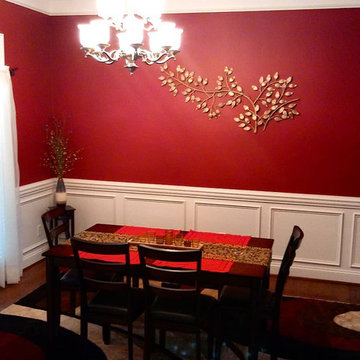
After: For this formal dining room we wanted to keep the formal feeling but also make it warm and inviting. So we added a better sized rug, beaded table runner, red placemats, table centerpiece, sheers for the window, corner vase with greenery and artwork for the walls

This guest bedroom transform into a family room and a murphy bed is lowered with guests need a place to sleep. Built in cherry cabinets and cherry paneling is around the entire room. The glass cabinet houses a humidor for cigar storage. Two floating shelves offer a spot for display and stacked stone is behind them to add texture. A TV was built in to the cabinets so it is the ultimate relaxing zone. A murphy bed folds down when an extra bed is needed.
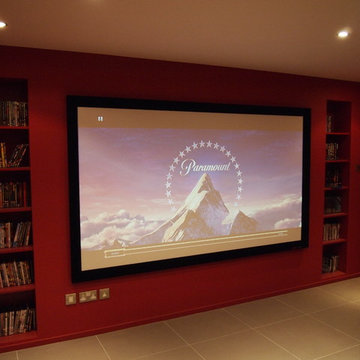
Designer Vision and Sound Ltd
Inredning av ett modernt litet avskild hemmabio, med projektorduk
Inredning av ett modernt litet avskild hemmabio, med projektorduk
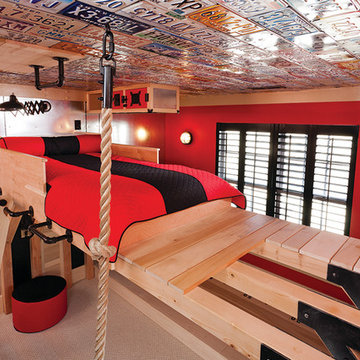
THEME The main theme for this room
is an active, physical and personalized
experience for a growing boy. This was
achieved with the use of bold colors,
creative inclusion of personal favorites
and the use of industrial materials.
FOCUS The main focus of the room is
the 12 foot long x 4 foot high elevated
bed. The bed is the focal point of the
room and leaves ample space for
activity within the room beneath. A
secondary focus of the room is the
desk, positioned in a private corner of
the room outfitted with custom lighting
and suspended desktop designed to
support growing technical needs and
school assignments.
STORAGE A large floor armoire was
built at the far die of the room between
the bed and wall.. The armoire was
built with 8 separate storage units that
are approximately 12”x24” by 8” deep.
These enclosed storage spaces are
convenient for anything a growing boy
may need to put away and convenient
enough to make cleaning up easy for
him. The floor is built to support the
chair and desk built into the far corner
of the room.
GROWTH The room was designed
for active ages 8 to 18. There are
three ways to enter the bed, climb the
knotted rope, custom rock wall, or pipe
monkey bars up the wall and along
the ceiling. The ladder was included
only for parents. While these are the
intended ways to enter the bed, they
are also a convenient safety system to
prevent younger siblings from getting
into his private things.
SAFETY This room was designed for an
older child but safety is still a critical
element and every detail in the room
was reviewed for safety. The raised bed
includes extra long and higher side
boards ensuring that any rolling in bed
is kept safe. The decking was sanded
and edges cleaned to prevent any
potential splintering. Power outlets are
covered using exterior industrial outlets
for the switches and plugs, which also
looks really cool.
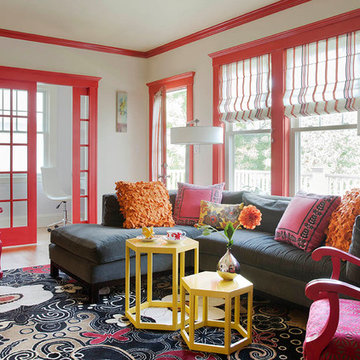
Heidi Pribell Interiors puts a fresh twist on classic design serving the major Boston metro area. By blending grandeur with bohemian flair, Heidi creates inviting interiors with an elegant and sophisticated appeal. Confident in mixing eras, style and color, she brings her expertise and love of antiques, art and objects to every project.
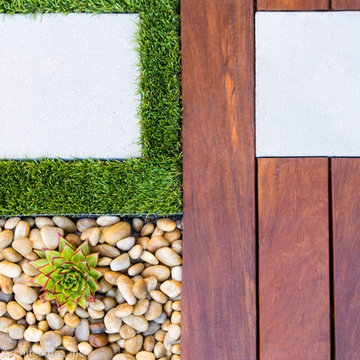
Photography by Studio H Landscape Architecture. Post processing by Isabella Li.
Inspiration för små moderna bakgårdar, med en trädgårdsgång och naturstensplattor
Inspiration för små moderna bakgårdar, med en trädgårdsgång och naturstensplattor
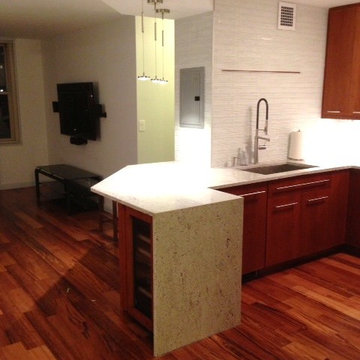
Exempel på ett litet modernt kök, med en halv köksö, släta luckor, skåp i mörkt trä, granitbänkskiva, grått stänkskydd, rostfria vitvaror, en nedsänkt diskho och mellanmörkt trägolv

New zoning codes paved the way for building an Accessory Dwelling Unit in this homes Minneapolis location. This new unit allows for independent multi-generational housing within close proximity to a primary residence and serves visiting family, friends, and an occasional Airbnb renter. The strategic use of glass, partitions, and vaulted ceilings create an open and airy interior while keeping the square footage below 400 square feet. Vertical siding and awning windows create a fresh, yet complementary addition.
Christopher Strom was recognized in the “Best Contemporary” category in Marvin Architects Challenge 2017. The judges admired the simple addition that is reminiscent of the traditional red barn, yet uses strategic volume and glass to create a dramatic contemporary living space.

In early 2002 Vetter Denk Architects undertook the challenge to create a highly designed affordable home. Working within the constraints of a narrow lake site, the Aperture House utilizes a regimented four-foot grid and factory prefabricated panels. Construction was completed on the home in the Fall of 2002.
The Aperture House derives its name from the expansive walls of glass at each end framing specific outdoor views – much like the aperture of a camera. It was featured in the March 2003 issue of Milwaukee Magazine and received a 2003 Honor Award from the Wisconsin Chapter of the AIA. Vetter Denk Architects is pleased to present the Aperture House – an award-winning home of refined elegance at an affordable price.
Overview
Moose Lake
Size
2 bedrooms, 3 bathrooms, recreation room
Completion Date
2004
Services
Architecture, Interior Design, Landscape Architecture
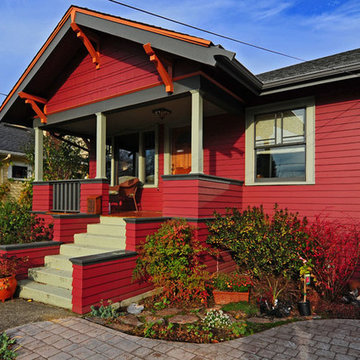
Idéer för ett litet amerikanskt rött trähus, med allt i ett plan
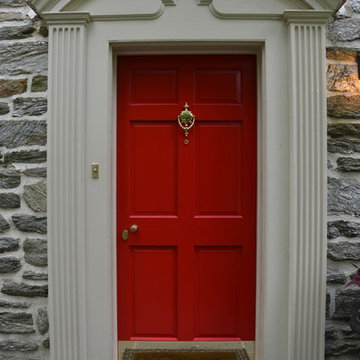
John Neill
Idéer för att renovera en liten vintage ingång och ytterdörr, med en enkeldörr och en röd dörr
Idéer för att renovera en liten vintage ingång och ytterdörr, med en enkeldörr och en röd dörr
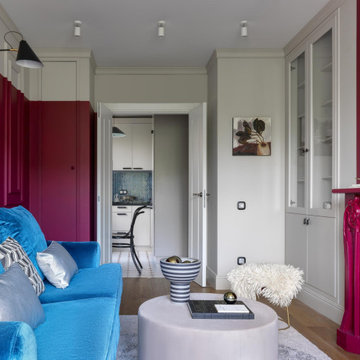
Inspiration för små vardagsrum, med beige väggar, mellanmörkt trägolv och en spiselkrans i trä
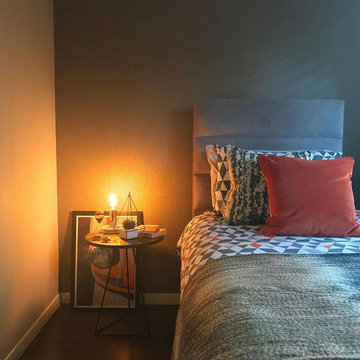
Feature wall in the bedroom, keeping it minimal in design.
Inspiration för ett litet funkis gästrum, med beige väggar, laminatgolv och brunt golv
Inspiration för ett litet funkis gästrum, med beige väggar, laminatgolv och brunt golv
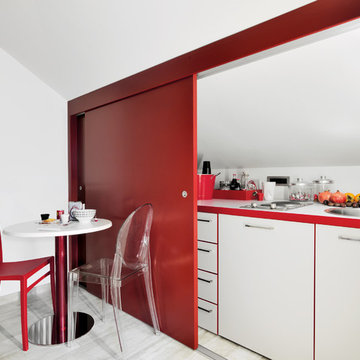
ph by © adriano pecchio
Progetto Davide Varetto architetto
Bild på ett avskilt, litet funkis linjärt kök, med en nedsänkt diskho, släta luckor, vita skåp, laminatbänkskiva, klinkergolv i porslin, vitt stänkskydd och grått golv
Bild på ett avskilt, litet funkis linjärt kök, med en nedsänkt diskho, släta luckor, vita skåp, laminatbänkskiva, klinkergolv i porslin, vitt stänkskydd och grått golv
4 239 foton på hem
9



















