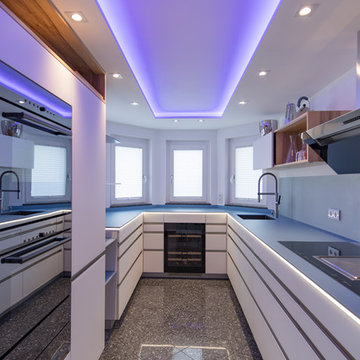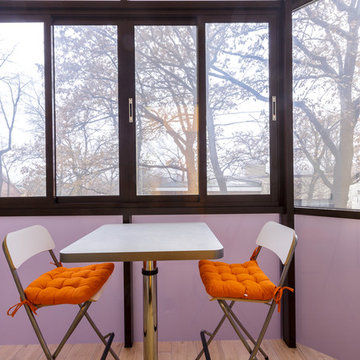1 093 foton på hem
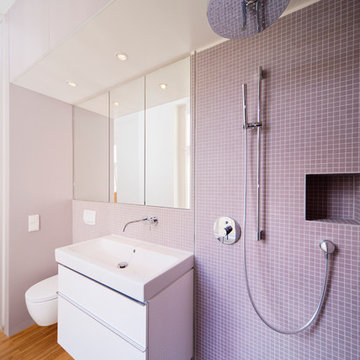
Duschbad in der Box
| Fotograf: Uli Klose, Berlin
Idéer för att renovera ett litet badrum med dusch, med släta luckor, vita skåp, en kantlös dusch, en vägghängd toalettstol, mosaik, vita väggar, mellanmörkt trägolv, ett fristående handfat, brunt golv och med dusch som är öppen
Idéer för att renovera ett litet badrum med dusch, med släta luckor, vita skåp, en kantlös dusch, en vägghängd toalettstol, mosaik, vita väggar, mellanmörkt trägolv, ett fristående handfat, brunt golv och med dusch som är öppen
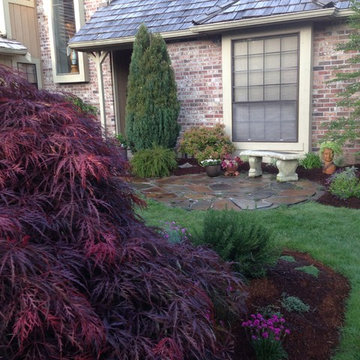
Update existing front garden to include courtyard seating.
Idéer för små medelhavsstil trädgårdar i full sol som tål torka och framför huset på sommaren, med en trädgårdsgång och naturstensplattor
Idéer för små medelhavsstil trädgårdar i full sol som tål torka och framför huset på sommaren, med en trädgårdsgång och naturstensplattor
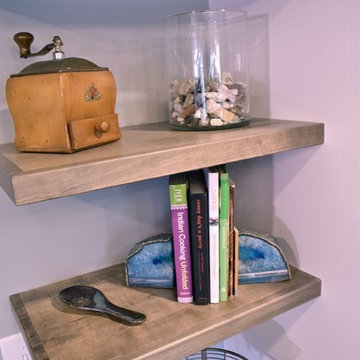
Open shelving.
Inredning av ett modernt litet kök, med en undermonterad diskho, släta luckor, vita skåp, bänkskiva i kvarts, rostfria vitvaror, linoleumgolv och en köksö
Inredning av ett modernt litet kök, med en undermonterad diskho, släta luckor, vita skåp, bänkskiva i kvarts, rostfria vitvaror, linoleumgolv och en köksö
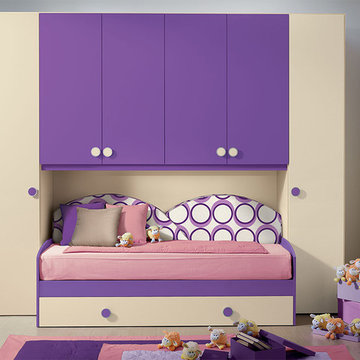
Contact our office concerning price or customization of this Kids Bedroom Set. 347-492-55-55
This kids bedroom furniture set is made in Italy from the fines materials available on market. This bedroom set is a perfect solution for those looking for high quality kids furniture with great storage capabilities to embellish and organize the children`s bedroom. This Italian bedroom set also does not take lots of space in the room, using up only the smallest space required to provide room with storage as well as plenty of room for your kids to play. All the pieces within this kids furniture collection are made with a durable and easy to clean melamine on both sides, which is available for ordering in a variety of matt colors that can be mixed and matched to make your kids bedroom bright and colorful.
Please contact our office concerning details on customization of this kids bedroom set.
The starting price is for the "As Shown" composition that includes the following elements:
1 Composition Bridge
1 Twin Storage or Trundle platform bed (bed fits US standard Twin size mattress 39" x 75")
Please Note: Room/bed decorative accessories and the mattress are not included in the price.
MATERIAL/CONSTRUCTION:
E1-Class ecological panels, which are produced exclusively through a wood recycling production process
Bases 0.7" thick melamine
Back panels 0.12" thick MDF
Doors 0.7" thick melamine
Front drawers 0.7" thick melamine
Dimensions:
Composition Bridge: W116" x D33.5" x H84"
Twin bed frame with internal dimensions W39" x D75" (US Standard)
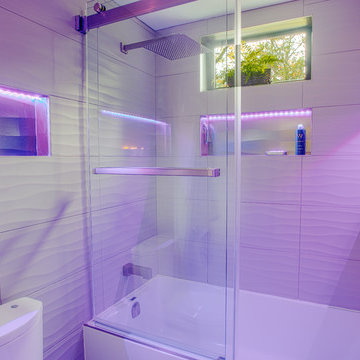
Modern Small spaced bathroom with 3D wave tile. deep acrylic tub with glass sliding doors. A MoenU digital shower system was added and the hot/cold handle was removed giving a cleaner look. Three large niche inserts were added to the walls with multi-colored LED lighting. New floor tile was added along with radiant floor heat throughout. LED lighted mirrors with 3D tile as a backsplash above the undermount Kohler sinks, waterfall and waterfall style faucet. Dekton countertops were added on top of white Bellmont frameless cabinets giving this small-spaced bathroom a complete modern new look.

Inspiration för små retro huvudsovrum, med grå väggar, heltäckningsmatta och beiget golv
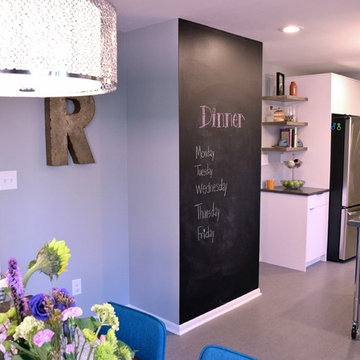
Chalkboard wall foreground with dinner menu planning, white cabs in the background.
Idéer för små funkis kök, med en undermonterad diskho, släta luckor, vita skåp, bänkskiva i kvarts, rostfria vitvaror, linoleumgolv och en köksö
Idéer för små funkis kök, med en undermonterad diskho, släta luckor, vita skåp, bänkskiva i kvarts, rostfria vitvaror, linoleumgolv och en köksö
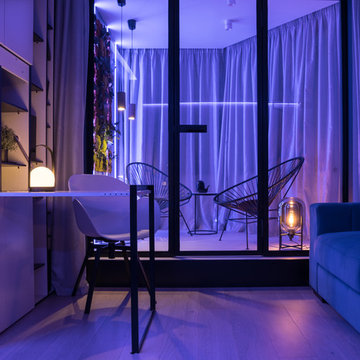
Проект интерьера гостиной, выполненный для телепередачи Квартирный Вопрос от 10.03.2018
Авторский коллектив : Екатерина Вязьминова, Иван Сельвинский
Фото : Василий Буланов
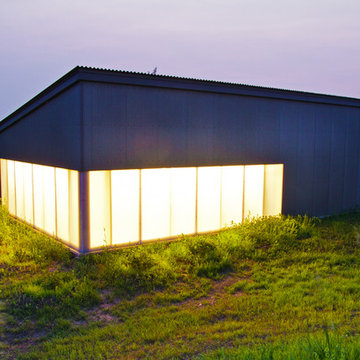
This modern garage is situated in the Bridger Mountains in Southwestern, Montana. The purpose of the garage is to protect vehicles in the harsh Montana winters and to also store wood and other various yard tools. The overall structure mimics agricultural buildings of the area. The lit slat wall acts as a lantern that helps to welcome the owners home and also helps to supply light for the walk to the main residence. Photography by Colton Stiffler Photography.
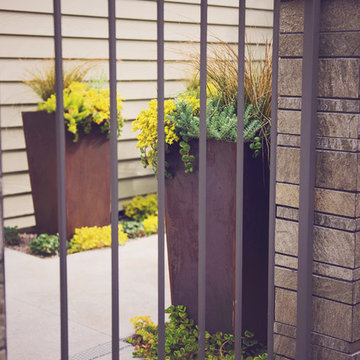
Private garden gate leads to compact concrete courtyard with upright COR-TEN planters.
Foto på en liten funkis gårdsplan, med utekrukor, betongplatta och en pergola
Foto på en liten funkis gårdsplan, med utekrukor, betongplatta och en pergola
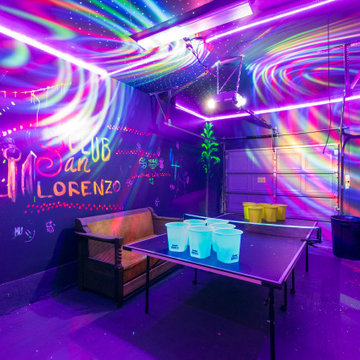
Garage turned Club San Lorenzo game room. The concept for this space was a mini meow wolf. Bucketz for beer pong, darts, dance floor, ring on a string and your classic ping pong. A place to let loose and let your imagination run wild at this Airbnb!
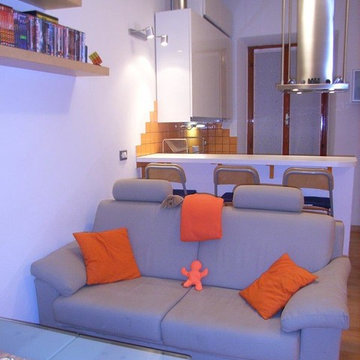
Vista della zona giorno con in primo piano tavolino trasformabile che diventa tavolo da pranzo. Dietro il divano un piano snack che divide la zona del soggiorno con l'angolo cottura.
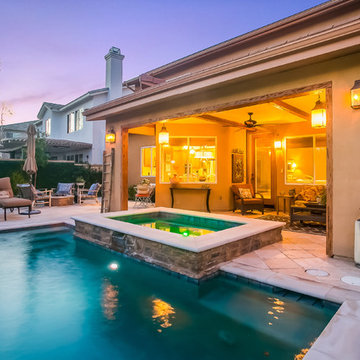
Keeping the spa closer to the house ensures that cold weather will not deter the use of the spa.
Foto på en liten medelhavsstil pool på baksidan av huset, med spabad och naturstensplattor
Foto på en liten medelhavsstil pool på baksidan av huset, med spabad och naturstensplattor
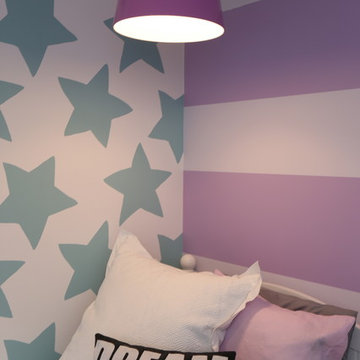
Klassisk inredning av ett litet flickrum kombinerat med sovrum och för 4-10-åringar, med lila väggar
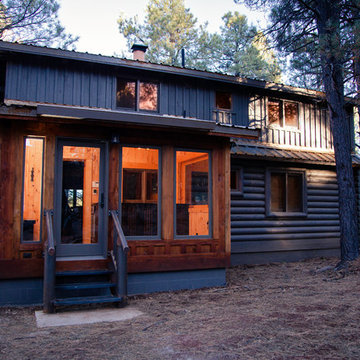
Reitz Restoration built this custom laundry addition to suit the spacial needs of the Baldaufs. A built in bench for boot & glove warmers sits next to the entry door and a built in laundry cabinet tucks the washer and dryer away nicely to create a more usable space. Photos by: Ryan Williams Photography Location: Flagstaff, AZ
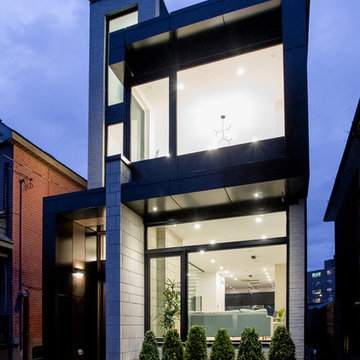
3 Storey Modern Dwelling
Inredning av ett modernt litet vitt hus, med tre eller fler plan, blandad fasad, platt tak och tak i metall
Inredning av ett modernt litet vitt hus, med tre eller fler plan, blandad fasad, platt tak och tak i metall
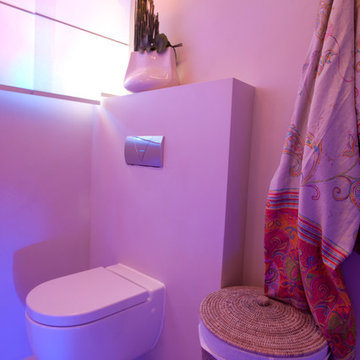
Ein schönes Gästebad oder Gäste-WC ist immer auch ein Aushängeschild.
Inspiration för små medelhavsstil hem
Inspiration för små medelhavsstil hem
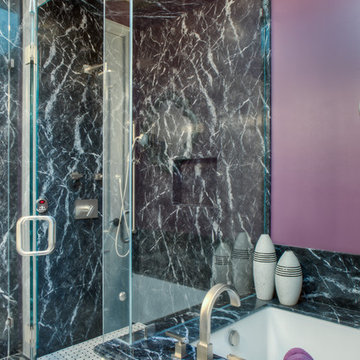
www.photosbycherie.com
Idéer för små vintage en-suite badrum, med luckor med infälld panel, skåp i mörkt trä, en hörndusch, lila väggar, marmorgolv, ett undermonterad handfat, vitt golv och dusch med gångjärnsdörr
Idéer för små vintage en-suite badrum, med luckor med infälld panel, skåp i mörkt trä, en hörndusch, lila väggar, marmorgolv, ett undermonterad handfat, vitt golv och dusch med gångjärnsdörr
1 093 foton på hem
12



















