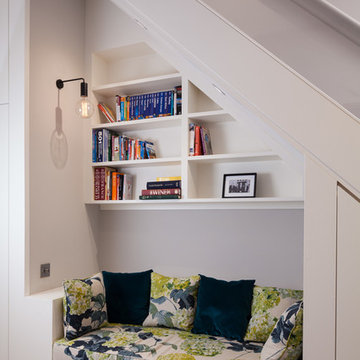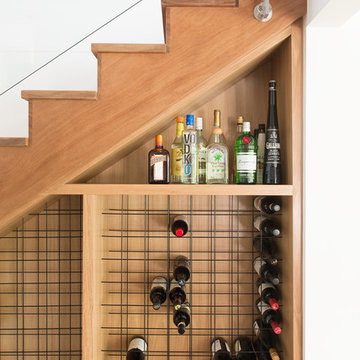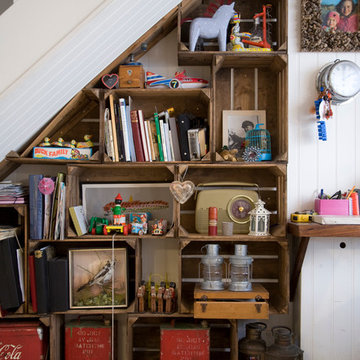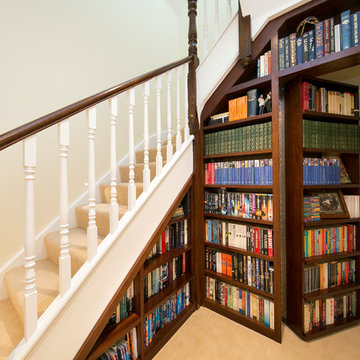73 foton på hem

Idéer för en liten 50 tals bruna hemmabar, med öppna hyllor, vita skåp, träbänkskiva, mellanmörkt trägolv, brunt golv och flerfärgad stänkskydd
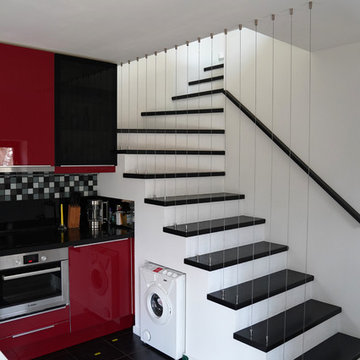
архитектор Анастасия Дубовских
фотограф Митя Чебаненко
Idéer för att renovera en liten funkis svängd trappa, med kabelräcke
Idéer för att renovera en liten funkis svängd trappa, med kabelräcke
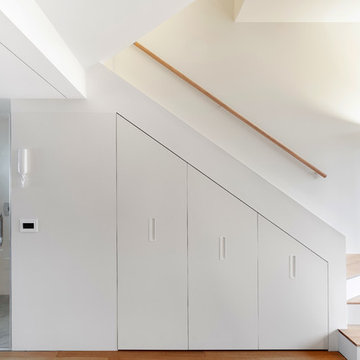
Автор: Studio Bazi / Алиреза Немати
Фотограф: Полина Полудкина
Idéer för att renovera en liten funkis trappa i trä, med räcke i trä och sättsteg i målat trä
Idéer för att renovera en liten funkis trappa i trä, med räcke i trä och sättsteg i målat trä
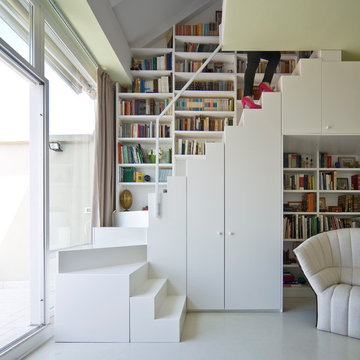
photo © beppe giardino
Modern inredning av en liten u-trappa i målat trä, med sättsteg i målat trä
Modern inredning av en liten u-trappa i målat trä, med sättsteg i målat trä

We maximized storage with custom built in millwork throughout. Probably the most eye catching example of this is the bookcase turn ship ladder stair that leads to the mezzanine above.
© Devon Banks
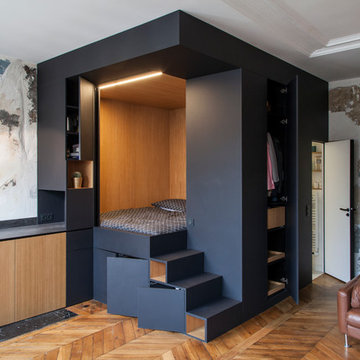
Photo : Bertrand Fompeyrine
Project : Batiik Studio
Foto på ett litet funkis huvudsovrum, med svarta väggar och mörkt trägolv
Foto på ett litet funkis huvudsovrum, med svarta väggar och mörkt trägolv
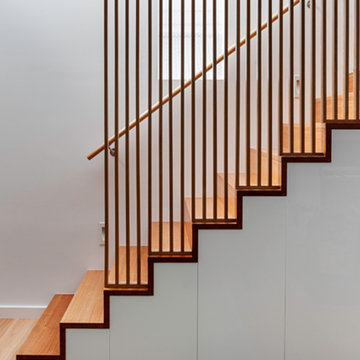
The extension to this 1890’s single-fronted, weatherboard cottage in Hawthorne, Melbourne is an exercise in clever, compact planning that seamlessly weaves together traditional and contemporary architecture.
The extension preserves the scale, materiality and character of the traditional Victorian frontage whilst introducing an elegant two-storey extension to the rear.
A delicate screen of vertical timbers tempers light, view and privacy to create the characteristic ‘veil’ that encloses the upper level bedroom suite.
The rhythmic timber screen becomes a unifying design element that extends into the interior in the form of a staircase balustrade. The balustrade screen visually animates an otherwise muted interior sensitively set within the historic shell.
Light wells distributed across the roof plan sun-wash walls and flood the open planned interior with natural light. Double height spaces, established above the staircase and dining room table, create volumetric interest. Improved visual connections to the back garden evoke a sense of spatial generosity that far exceeds the modest dimensions of the home’s interior footprint.
Jonathan Ng, Itsuka Studio
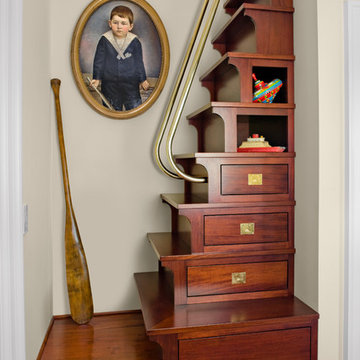
Photo: Robert Benson
Inspiration för en liten maritim rak trappa i trä, med sättsteg i trä
Inspiration för en liten maritim rak trappa i trä, med sättsteg i trä
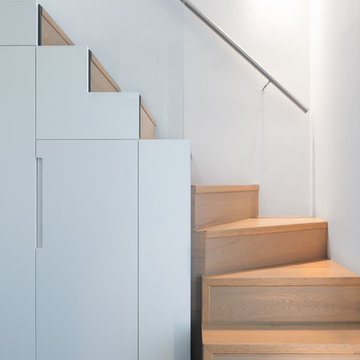
Photography: Jim Stephenson
Bild på en liten funkis l-trappa i trä, med sättsteg i trä
Bild på en liten funkis l-trappa i trä, med sättsteg i trä
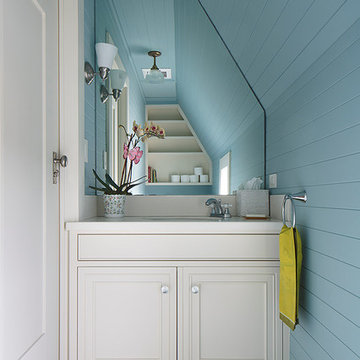
Construction by Plath + Co.
Photography by Eric Rorer.
Interior Design by Jan Wasson.
Inredning av ett klassiskt litet toalett, med ett undermonterad handfat, luckor med profilerade fronter, vita skåp, bänkskiva i akrylsten, blå väggar och målat trägolv
Inredning av ett klassiskt litet toalett, med ett undermonterad handfat, luckor med profilerade fronter, vita skåp, bänkskiva i akrylsten, blå väggar och målat trägolv

Packing a lot of function into a small space requires ingenuity and skill, exactly what was needed for this one-bedroom gut in the Meatpacking District. When Axis Mundi was done, all that remained was the expansive arched window. Now one enters onto a pristine white-walled loft warmed by new zebrano plank floors. A new powder room and kitchen are at right. On the left, the lean profile of a folded steel stair cantilevered off the wall allows access to the bedroom above without eating up valuable floor space. Beyond, a living room basks in ample natural light. To allow that light to penetrate to the darkest corners of the bedroom, while also affording the owner privacy, the façade of the master bath, as well as the railing at the edge of the mezzanine space, are sandblasted glass. Finally, colorful furnishings, accessories and photography animate the simply articulated architectural envelope.
Project Team: John Beckmann, Nick Messerlian and Richard Rosenbloom
Photographer: Mikiko Kikuyama
© Axis Mundi Design LLC
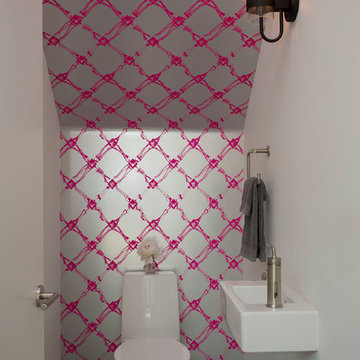
Photography by Paul Bardagjy
Inredning av ett modernt litet toalett, med ett väggmonterat handfat, en toalettstol med hel cisternkåpa, flerfärgade väggar och betonggolv
Inredning av ett modernt litet toalett, med ett väggmonterat handfat, en toalettstol med hel cisternkåpa, flerfärgade väggar och betonggolv
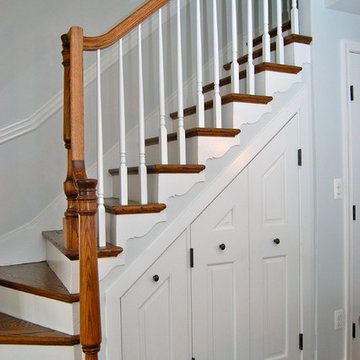
Melissa McLay Interiors
Inspiration för små klassiska svängda trappor i trä, med sättsteg i målat trä
Inspiration för små klassiska svängda trappor i trä, med sättsteg i målat trä
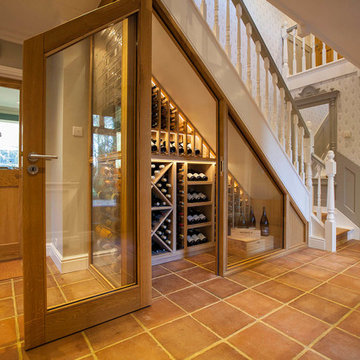
Idéer för en liten klassisk vinkällare, med klinkergolv i terrakotta, orange golv och vinställ med diagonal vinförvaring
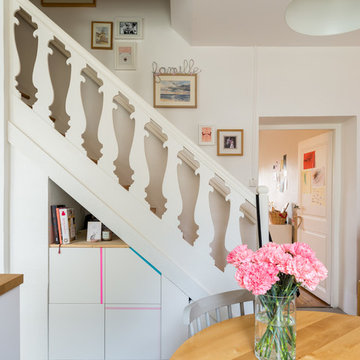
Aurélien Vivier © 2016 Houzz
Inredning av en nordisk liten matplats med öppen planlösning, med vita väggar
Inredning av en nordisk liten matplats med öppen planlösning, med vita väggar
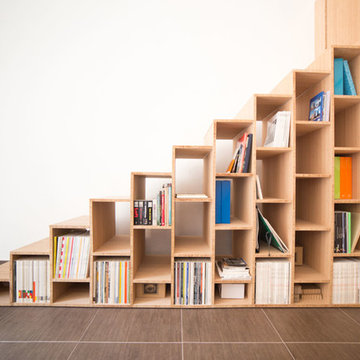
La libreria diviene scala di accesso al soppalco e seduta occasionale.
Idéer för små funkis raka trappor i trä, med sättsteg i trä
Idéer för små funkis raka trappor i trä, med sättsteg i trä
73 foton på hem
2



















