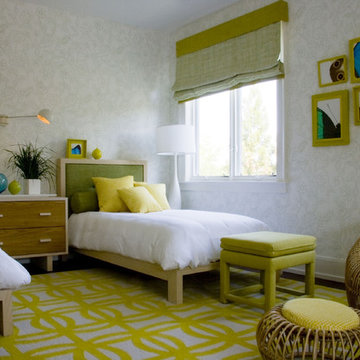160 foton på hem

This Winchester home was love at first sight for this young family of four. The layout lacked function, had no master suite to speak of, an antiquated kitchen, non-existent connection to the outdoor living space and an absentee mud room… yes, true love. Windhill Builders to the rescue! Design and build a sanctuary that accommodates the daily, sometimes chaotic lifestyle of a busy family that provides practical function, exceptional finishes and pure comfort. We think the photos tell the story of this happy ending. Feast your eyes on the kitchen with its crisp, clean finishes and black accents that carry throughout the home. The Imperial Danby Honed Marble countertops, floating shelves, contrasting island painted in Benjamin Moore Timberwolfe add drama to this beautiful space. Flow around the kitchen, cozy family room, coffee & wine station, pantry, and work space all invite and connect you to the magnificent outdoor living room complete with gilded iron statement fixture. It’s irresistible! The master suite indulges with its dreamy slumber shades of grey, walk-in closet perfect for a princess and a glorious bath to wash away the day. Once an absentee mudroom, now steals the show with its black built-ins, gold leaf pendant lighting and unique cement tile. The picture-book New England front porch, adorned with rocking chairs provides the classic setting for ‘summering’ with a glass of cold lemonade.
Joyelle West Photography

Our clients purchased a new house, but wanted to add their own personal style and touches to make it really feel like home. We added a few updated to the exterior, plus paneling in the entryway and formal sitting room, customized the master closet, and cosmetic updates to the kitchen, formal dining room, great room, formal sitting room, laundry room, children’s spaces, nursery, and master suite. All new furniture, accessories, and home-staging was done by InHance. Window treatments, wall paper, and paint was updated, plus we re-did the tile in the downstairs powder room to glam it up. The children’s bedrooms and playroom have custom furnishings and décor pieces that make the rooms feel super sweet and personal. All the details in the furnishing and décor really brought this home together and our clients couldn’t be happier!
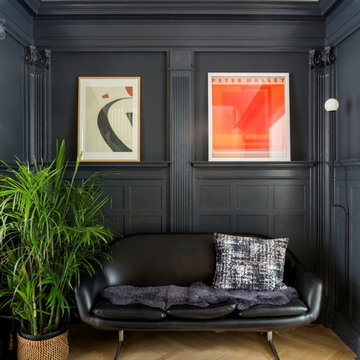
Complete renovation of a brownstone in a landmark district, including the recreation of the original stoop.
Kate Glicksberg Photography
Foto på en vintage hall, med svarta väggar och ljust trägolv
Foto på en vintage hall, med svarta väggar och ljust trägolv
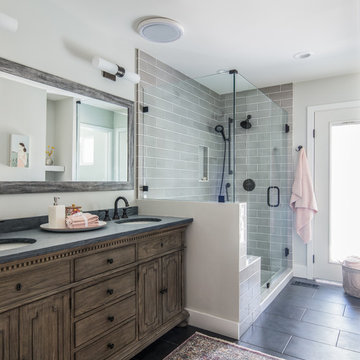
Exempel på ett lantligt grå grått badrum, med skåp i mörkt trä, grå väggar, ett undermonterad handfat, grått golv och luckor med infälld panel
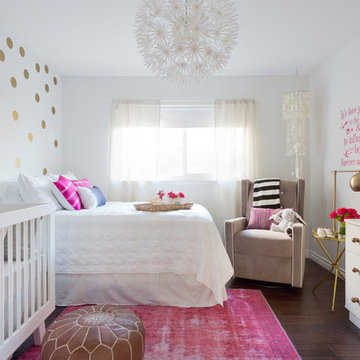
Amy Bartlam Photography
Exempel på ett litet eklektiskt babyrum, med vita väggar, laminatgolv och brunt golv
Exempel på ett litet eklektiskt babyrum, med vita väggar, laminatgolv och brunt golv

Red walls, red light fixtures, dramatic but fun, doubles as a living room and music room, traditional house with eclectic furnishings, black and white photography of family over guitars, hanging guitars on walls to keep open space on floor, grand piano, custom #317 cocktail ottoman from the Christy Dillard Collection by Lorts, antique persian rug. Chris Little Photography

Exempel på ett mellanstort modernt pojkrum för 4-10-åringar och kombinerat med sovrum, med blå väggar, mellanmörkt trägolv och brunt golv

Fun Playful Kids Room
Inspiration för mellanstora moderna allrum, med grå väggar, ljust trägolv, en väggmonterad TV och beiget golv
Inspiration för mellanstora moderna allrum, med grå väggar, ljust trägolv, en väggmonterad TV och beiget golv

Idéer för en klassisk separat matplats, med gröna väggar, mellanmörkt trägolv och brunt golv

This is a library we built last year that became a centerpiece feature in "The Classical American House" book by Phillip James Dodd. We are also featured on the back cover. Asked to replicate and finish to match with new materials, we built this 16' high room using only the original Gothic arches that were existing. All other materials are new and finished to match. We thank John Milner Architects for the opportunity and the results are spectacular.
Photography: Tom Crane
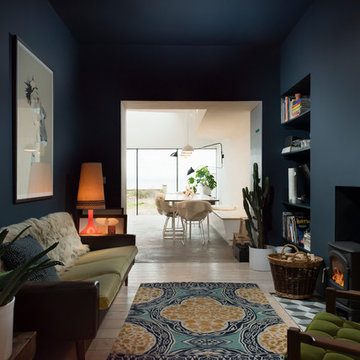
Idéer för mellanstora eklektiska allrum med öppen planlösning, med blå väggar, ljust trägolv, en öppen vedspis och en spiselkrans i gips
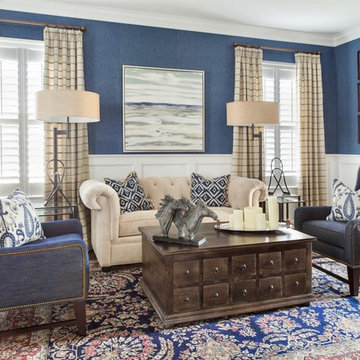
Idéer för mellanstora vintage separata vardagsrum, med blå väggar och mörkt trägolv

Inspiration för en 50 tals matplats, med vita väggar, mellanmörkt trägolv och brunt golv
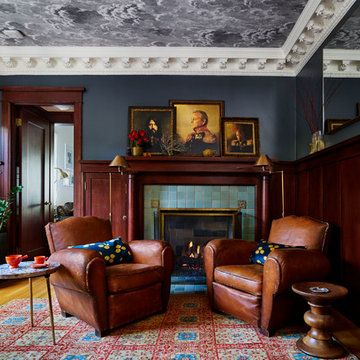
The library's woodwork had been painted green, so we stripped & refinished it to match the house’s stained woodwork. - photo by Blackstone Edge
Inspiration för ett vintage allrum, med ett bibliotek, en standard öppen spis, en spiselkrans i trä, grå väggar, mellanmörkt trägolv och brunt golv
Inspiration för ett vintage allrum, med ett bibliotek, en standard öppen spis, en spiselkrans i trä, grå väggar, mellanmörkt trägolv och brunt golv

Kopal Jaitly
Idéer för mellanstora eklektiska separata vardagsrum, med blå väggar, en standard öppen spis, en fristående TV, brunt golv och mellanmörkt trägolv
Idéer för mellanstora eklektiska separata vardagsrum, med blå väggar, en standard öppen spis, en fristående TV, brunt golv och mellanmörkt trägolv

Rikki Snyder
Idéer för mycket stora lantliga matplatser, med vita väggar, ljust trägolv och flerfärgat golv
Idéer för mycket stora lantliga matplatser, med vita väggar, ljust trägolv och flerfärgat golv
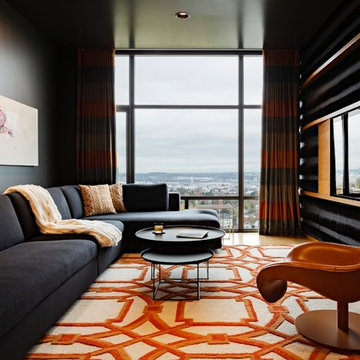
Photo Credit: Lincoln Barbour Photo.
Interior Design: Kim Hagstette, Maven Interiors.
This media room was designed with all the bells and whistles (hidden). The dark walls, ceiling and motorized blackout draperies help set the tone. The television wall was custom designed to conceal all the speakers, subwoofer and AV equipment behind twisted felt panels. All the high definition sound comes through without any distraction from visual clutter. The wall was custom design by Maven Interiors and the custom felt textile is by Moufelt.

Modern inredning av ett mellanstort könsneutralt babyrum, med flerfärgade väggar, mörkt trägolv och brunt golv

This project began with a handsome center-entrance Colonial Revival house in a neighborhood where land values and house sizes had grown enormously since my clients moved there in the 1980s. Tear-downs had become standard in the area, but the house was in excellent condition and had a lovely recent kitchen. So we kept the existing structure as a starting point for additions that would maximize the potential beauty and value of the site
A highly detailed Gambrel-roofed gable reaches out to the street with a welcoming entry porch. The existing dining room and stair hall were pushed out with new glazed walls to create a bright and expansive interior. At the living room, a new angled bay brings light and a feeling of spaciousness to what had been a rather narrow room.
At the back of the house, a six-sided family room with a vaulted ceiling wraps around the existing kitchen. Skylights in the new ceiling bring light to the old kitchen windows and skylights.
At the head of the new stairs, a book-lined sitting area is the hub between the master suite, home office, and other bedrooms.
160 foton på hem
1



















