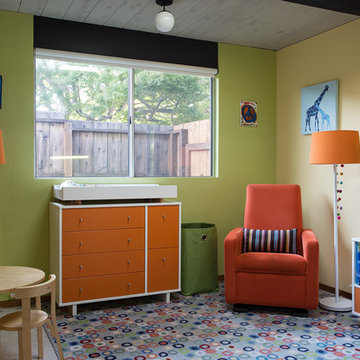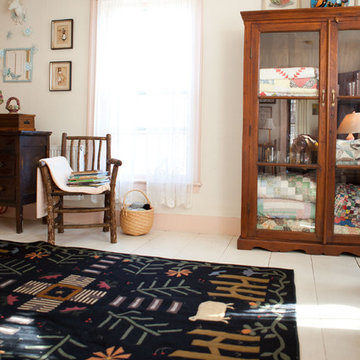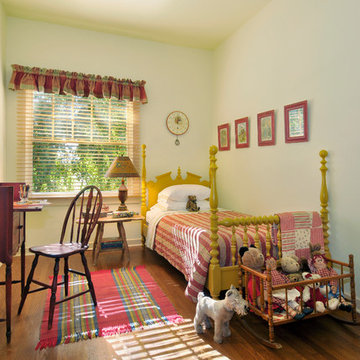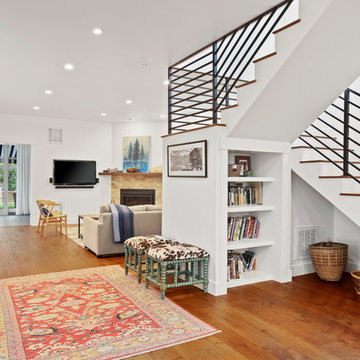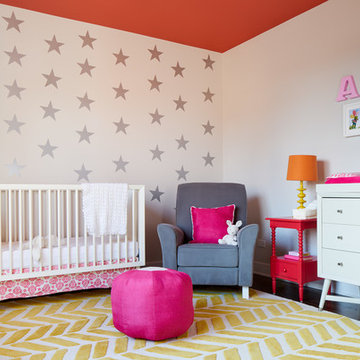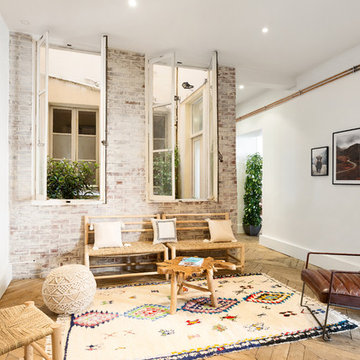393 foton på hem
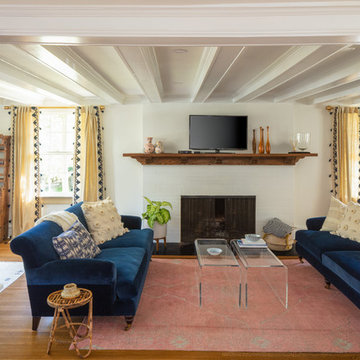
Kyle Caldwell
Inredning av ett klassiskt separat vardagsrum, med beige väggar, mellanmörkt trägolv, en standard öppen spis, en spiselkrans i tegelsten, en väggmonterad TV och brunt golv
Inredning av ett klassiskt separat vardagsrum, med beige väggar, mellanmörkt trägolv, en standard öppen spis, en spiselkrans i tegelsten, en väggmonterad TV och brunt golv
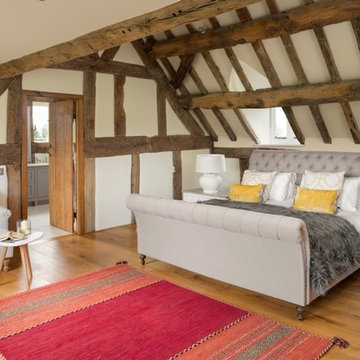
Unique Home Stays
Lantlig inredning av ett mellanstort sovrum, med beige väggar, mellanmörkt trägolv och beiget golv
Lantlig inredning av ett mellanstort sovrum, med beige väggar, mellanmörkt trägolv och beiget golv
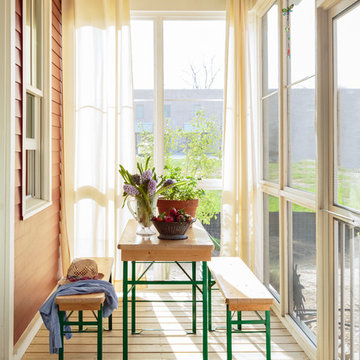
Photography by: Mark Lohman
Styled by: Sunday Hendrickson
Idéer för små lantliga uterum, med ljust trägolv, tak och brunt golv
Idéer för små lantliga uterum, med ljust trägolv, tak och brunt golv
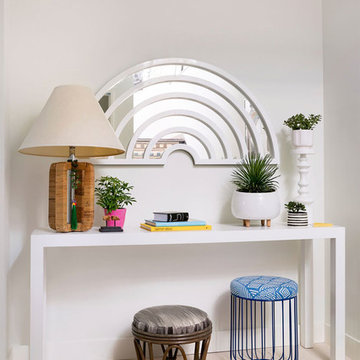
Architect: Charlie & Co. | Builder: Detail Homes | Photographer: Spacecrafting
Eklektisk inredning av en hall, med vita väggar och ljust trägolv
Eklektisk inredning av en hall, med vita väggar och ljust trägolv
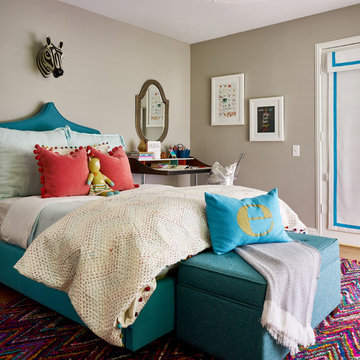
Highly edited and livable, this Dallas mid-century residence is both bright and airy. The layered neutrals are brightened with carefully placed pops of color, creating a simultaneously welcoming and relaxing space. The home is a perfect spot for both entertaining large groups and enjoying family time -- exactly what the clients were looking for.
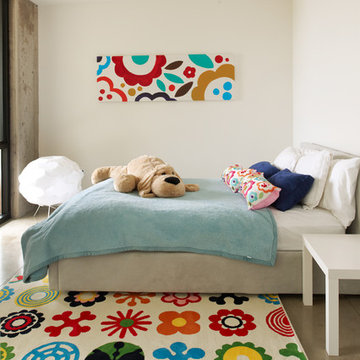
Kids bedroom.
Photo: Chad Holder
Inspiration för ett funkis flickrum kombinerat med sovrum och för 4-10-åringar, med vita väggar, betonggolv och grått golv
Inspiration för ett funkis flickrum kombinerat med sovrum och för 4-10-åringar, med vita väggar, betonggolv och grått golv
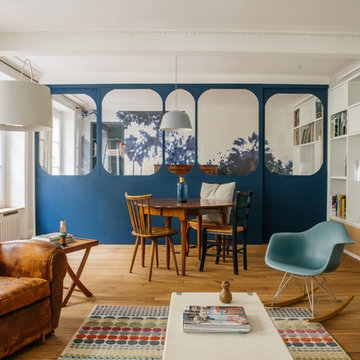
Création d'une verrière originale coulissante au centre du séjour permettant de garder une pièce bureau à l'arrière tout en gardant la profondeur et la luminosité de l'ensemble du volume.
Réalisation d'une bibliothèque sur-mesure laquée avec partie basse en chêne.
Anthony Delanoix
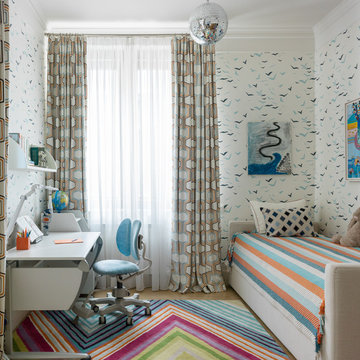
Дизайнеры - Екатерина Федорченко, Оксана Бутман.
Фотограф - Сергей Красюк.
Foto på ett mellanstort funkis pojkrum för 4-10-åringar och kombinerat med sovrum, med heltäckningsmatta, flerfärgat golv och vita väggar
Foto på ett mellanstort funkis pojkrum för 4-10-åringar och kombinerat med sovrum, med heltäckningsmatta, flerfärgat golv och vita väggar
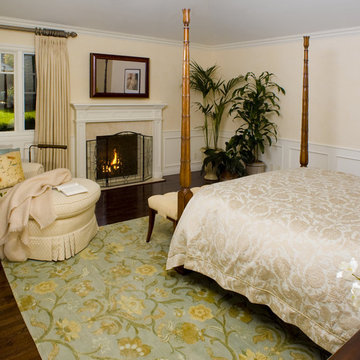
Los Altos Hills, CA.
Inspiration för ett vintage sovrum, med beige väggar, mörkt trägolv och en standard öppen spis
Inspiration för ett vintage sovrum, med beige väggar, mörkt trägolv och en standard öppen spis
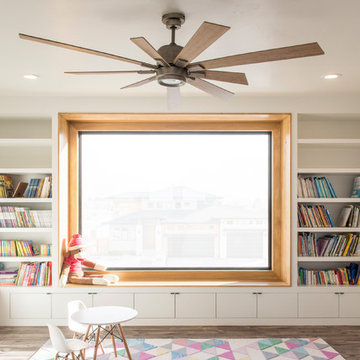
Jared Medley
Inspiration för moderna könsneutrala barnrum kombinerat med lekrum, med beige väggar, mörkt trägolv och brunt golv
Inspiration för moderna könsneutrala barnrum kombinerat med lekrum, med beige väggar, mörkt trägolv och brunt golv
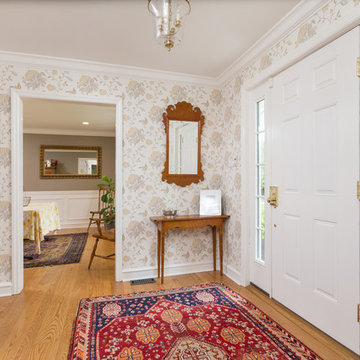
Whole House Renovation in Haddonfield (additions, kitchen, powder room, laundry, mudroom, etc)
Inspiration för en lantlig foajé, med flerfärgade väggar, en enkeldörr, en vit dörr, brunt golv och mellanmörkt trägolv
Inspiration för en lantlig foajé, med flerfärgade väggar, en enkeldörr, en vit dörr, brunt golv och mellanmörkt trägolv

This project began with a handsome center-entrance Colonial Revival house in a neighborhood where land values and house sizes had grown enormously since my clients moved there in the 1980s. Tear-downs had become standard in the area, but the house was in excellent condition and had a lovely recent kitchen. So we kept the existing structure as a starting point for additions that would maximize the potential beauty and value of the site
A highly detailed Gambrel-roofed gable reaches out to the street with a welcoming entry porch. The existing dining room and stair hall were pushed out with new glazed walls to create a bright and expansive interior. At the living room, a new angled bay brings light and a feeling of spaciousness to what had been a rather narrow room.
At the back of the house, a six-sided family room with a vaulted ceiling wraps around the existing kitchen. Skylights in the new ceiling bring light to the old kitchen windows and skylights.
At the head of the new stairs, a book-lined sitting area is the hub between the master suite, home office, and other bedrooms.
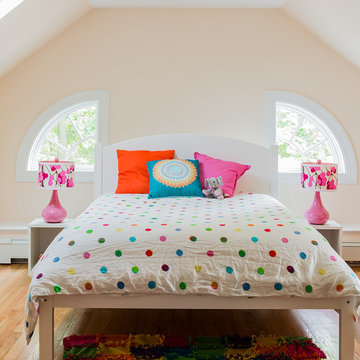
Inspiration för ett vintage flickrum kombinerat med sovrum och för 4-10-åringar, med beige väggar och ljust trägolv
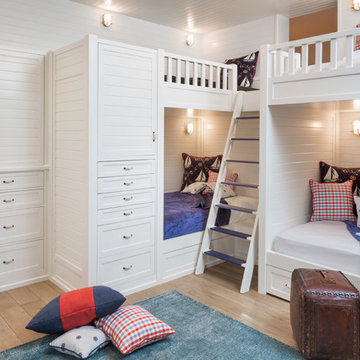
Idéer för att renovera ett maritimt barnrum kombinerat med sovrum, med vita väggar och mellanmörkt trägolv
393 foton på hem
8



















