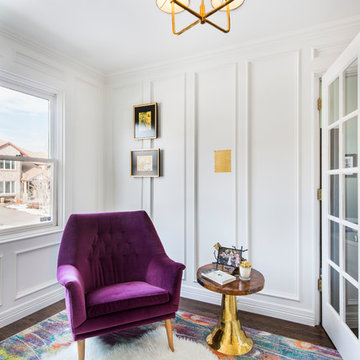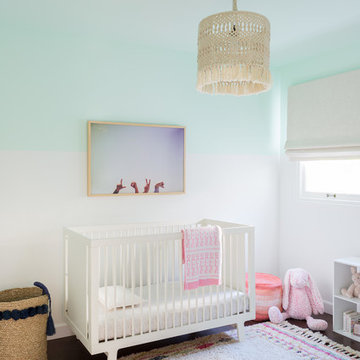36 foton på hem
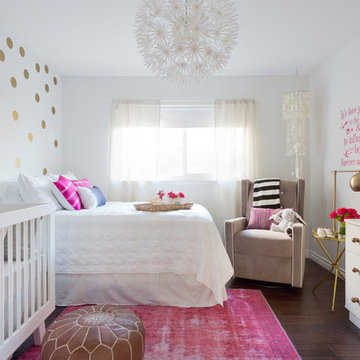
Amy Bartlam Photography
Exempel på ett litet eklektiskt babyrum, med vita väggar, laminatgolv och brunt golv
Exempel på ett litet eklektiskt babyrum, med vita väggar, laminatgolv och brunt golv

This 7,000 square foot space located is a modern weekend getaway for a modern family of four. The owners were looking for a designer who could fuse their love of art and elegant furnishings with the practicality that would fit their lifestyle. They owned the land and wanted to build their new home from the ground up. Betty Wasserman Art & Interiors, Ltd. was a natural fit to make their vision a reality.
Upon entering the house, you are immediately drawn to the clean, contemporary space that greets your eye. A curtain wall of glass with sliding doors, along the back of the house, allows everyone to enjoy the harbor views and a calming connection to the outdoors from any vantage point, simultaneously allowing watchful parents to keep an eye on the children in the pool while relaxing indoors. Here, as in all her projects, Betty focused on the interaction between pattern and texture, industrial and organic.
Project completed by New York interior design firm Betty Wasserman Art & Interiors, which serves New York City, as well as across the tri-state area and in The Hamptons.
For more about Betty Wasserman, click here: https://www.bettywasserman.com/
To learn more about this project, click here: https://www.bettywasserman.com/spaces/sag-harbor-hideaway/

Red walls, red light fixtures, dramatic but fun, doubles as a living room and music room, traditional house with eclectic furnishings, black and white photography of family over guitars, hanging guitars on walls to keep open space on floor, grand piano, custom #317 cocktail ottoman from the Christy Dillard Collection by Lorts, antique persian rug. Chris Little Photography

Idéer för en klassisk separat matplats, med gröna väggar, mellanmörkt trägolv och brunt golv

Inspiration för en 50 tals matplats, med vita väggar, mellanmörkt trägolv och brunt golv

Modern inredning av ett mellanstort könsneutralt babyrum, med flerfärgade väggar, mörkt trägolv och brunt golv

Photographer: Terri Glanger
Inspiration för ett funkis allrum med öppen planlösning, med gula väggar, mellanmörkt trägolv, orange golv, en standard öppen spis och en spiselkrans i betong
Inspiration för ett funkis allrum med öppen planlösning, med gula väggar, mellanmörkt trägolv, orange golv, en standard öppen spis och en spiselkrans i betong

Inspiration för klassiska vitt en-suite badrum, med skåp i ljust trä, vit kakel, tunnelbanekakel, vita väggar och skåp i shakerstil
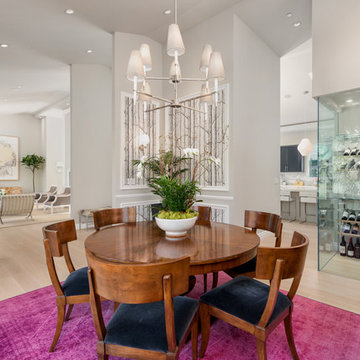
Inspiration för moderna matplatser med öppen planlösning, med grå väggar, ljust trägolv och beiget golv
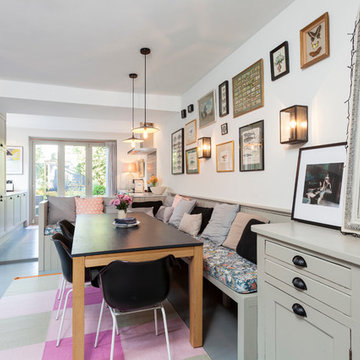
Photo: Chris Snook © 2014 Houzz
Exempel på en nordisk matplats, med vita väggar och målat trägolv
Exempel på en nordisk matplats, med vita väggar och målat trägolv
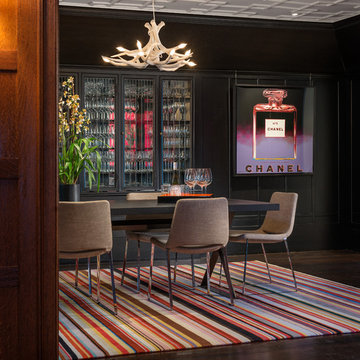
Aaron Leitz Photography
Foto på en funkis matplats, med svarta väggar och mörkt trägolv
Foto på en funkis matplats, med svarta väggar och mörkt trägolv
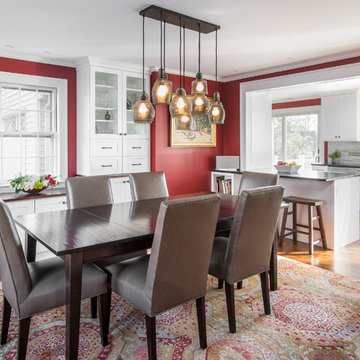
The wall and doorway came down between the kitchen and dining room. A prep space and seating were created at the new peninsula.
By bumping the exterior wall into the dining room, it allowed for symmetrical space on both sides of the window.
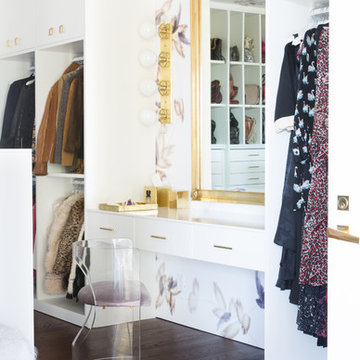
Suzanna Scott
Foto på ett funkis omklädningsrum, med släta luckor, vita skåp, mörkt trägolv och brunt golv
Foto på ett funkis omklädningsrum, med släta luckor, vita skåp, mörkt trägolv och brunt golv

Idéer för att renovera ett stort funkis allrum med öppen planlösning, med mörkt trägolv, en standard öppen spis, en inbyggd mediavägg, ett musikrum, vita väggar och en spiselkrans i metall
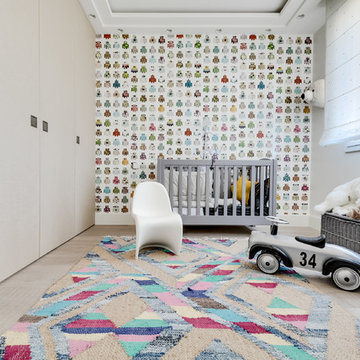
Inspiration för nordiska könsneutrala babyrum, med beige väggar, ljust trägolv och beiget golv
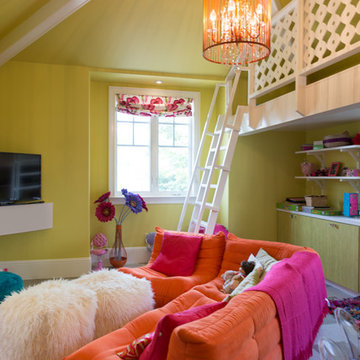
Photography by Studio Maha
Inredning av ett modernt barnrum kombinerat med lekrum, med vinylgolv
Inredning av ett modernt barnrum kombinerat med lekrum, med vinylgolv

BeachHaus is built on a previously developed site on Siesta Key. It sits directly on the bay but has Gulf views from the upper floor and roof deck.
The client loved the old Florida cracker beach houses that are harder and harder to find these days. They loved the exposed roof joists, ship lap ceilings, light colored surfaces and inviting and durable materials.
Given the risk of hurricanes, building those homes in these areas is not only disingenuous it is impossible. Instead, we focused on building the new era of beach houses; fully elevated to comfy with FEMA requirements, exposed concrete beams, long eaves to shade windows, coralina stone cladding, ship lap ceilings, and white oak and terrazzo flooring.
The home is Net Zero Energy with a HERS index of -25 making it one of the most energy efficient homes in the US. It is also certified NGBS Emerald.
Photos by Ryan Gamma Photography
36 foton på hem
1




















