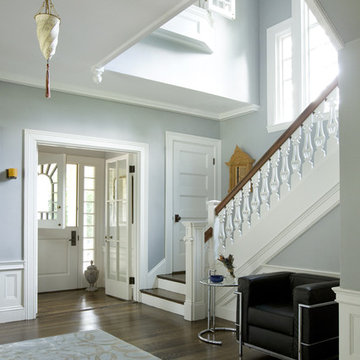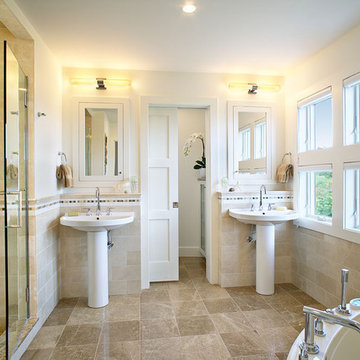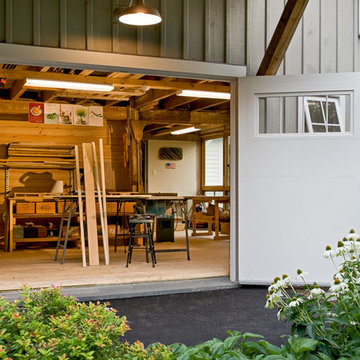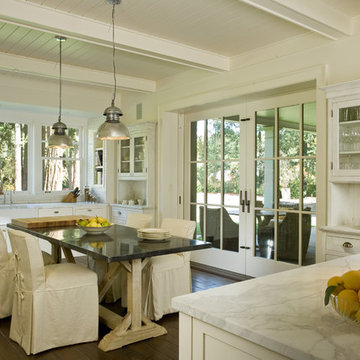52 foton på hem

Idéer för avskilda vintage u-kök, med en rustik diskho, gröna skåp, luckor med infälld panel, bänkskiva i kvarts, beige stänkskydd, stänkskydd i keramik, mellanmörkt trägolv och en köksö
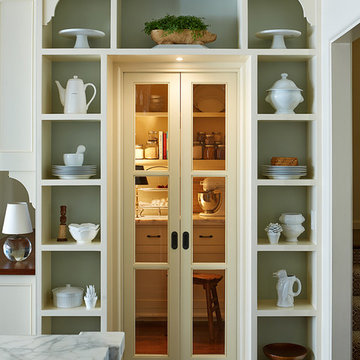
John Bedell Photography, Interiors by Angela Free Design
Idéer för ett klassiskt hem
Idéer för ett klassiskt hem
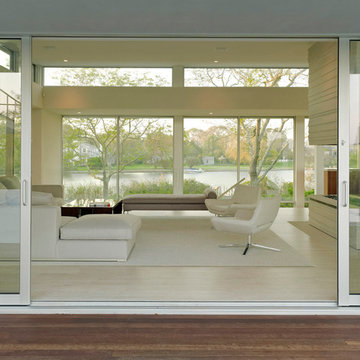
House By The Pond
The overall design of the house was a direct response to an array of environmental regulations, site constraints, solar orientation and specific programmatic requirements.
The strategy was to locate a two story volume that contained all of the bedrooms and baths, running north/south, along the western side of the site. An open, lofty, single story pavilion, separated by an interstitial space comprised of two large glass pivot doors, was located parallel to the street. This lower scale street front pavilion was conceived as a breezeway. It connects the light and activity of the yard and pool area to the south with the view and wildlife of the pond to the north.
The exterior materials consist of anodized aluminum doors, windows and trim, cedar and cement board siding. They were selected for their low maintenance, modest cost, long-term durability, and sustainable nature. These materials were carefully detailed and installed to support these parameters. Overhangs and sunshades limit the need for summer air conditioning while allowing solar heat gain in the winter.
Specific zoning, an efficient geothermal heating and cooling system, highly energy efficient glazing and an advanced building insulation system resulted in a structure that exceeded the requirements of the energy star rating system.
Photo Credit: Matthew Carbone and Frank Oudeman
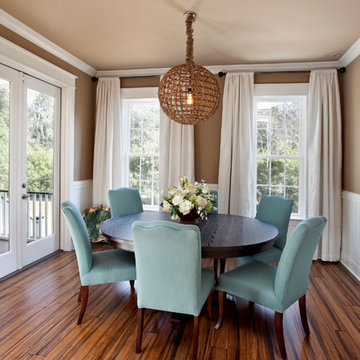
Photo: Matthew Bolt
Builder: Amerisips Homes
Idéer för vintage matplatser, med bruna väggar
Idéer för vintage matplatser, med bruna väggar
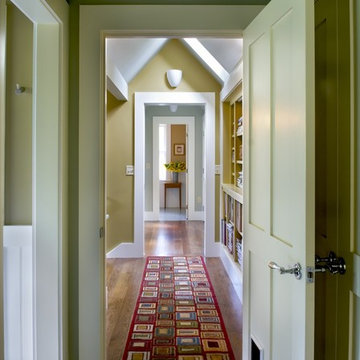
Rob Karosis Photography
www.robkarosis.com
Foto på en lantlig hall, med gröna väggar och mellanmörkt trägolv
Foto på en lantlig hall, med gröna väggar och mellanmörkt trägolv

camwork.eu
Exotisk inredning av en liten hall, med ljust trägolv, beiget golv och flerfärgade väggar
Exotisk inredning av en liten hall, med ljust trägolv, beiget golv och flerfärgade väggar
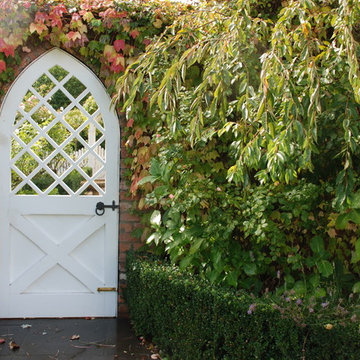
Andrew Renn Design. Beautiful gardens of Melbourne Australia
email me - andrewrenn@gmail.com
Inspiration för en shabby chic-inspirerad trädgård på hösten, med en trädgårdsgång
Inspiration för en shabby chic-inspirerad trädgård på hösten, med en trädgårdsgång
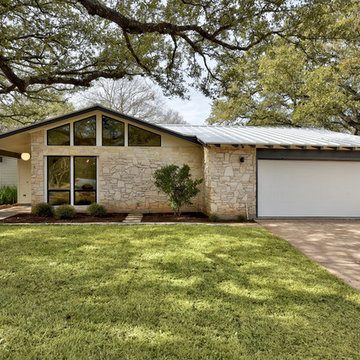
Allison Cartwright
Exempel på ett retro beige hus, med allt i ett plan, sadeltak och tak i mixade material
Exempel på ett retro beige hus, med allt i ett plan, sadeltak och tak i mixade material
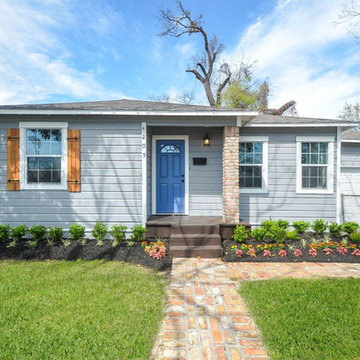
A lovely bungalow renovation project we designed and completed recently for one of our investor clients. This home was so well received by the market it had multiple Full Price & Above List Price offers the first day on the market!
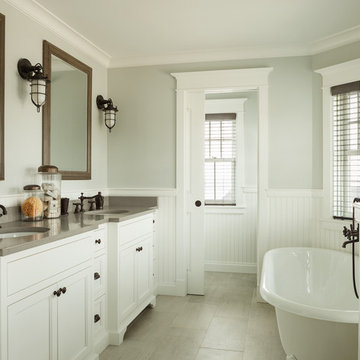
Trent Bell
Foto på ett stort maritimt grå en-suite badrum, med ett undermonterad handfat, luckor med infälld panel, vita skåp, bänkskiva i kvarts, ett fristående badkar, grå kakel, porslinskakel och klinkergolv i keramik
Foto på ett stort maritimt grå en-suite badrum, med ett undermonterad handfat, luckor med infälld panel, vita skåp, bänkskiva i kvarts, ett fristående badkar, grå kakel, porslinskakel och klinkergolv i keramik
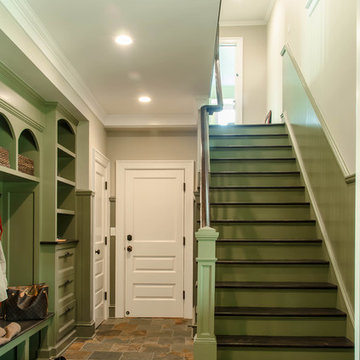
Mudroom entry with back staircase
Photo by: Daniel Contelmo Jr.
Foto på ett mellanstort vintage kapprum, med gröna väggar, en enkeldörr och en vit dörr
Foto på ett mellanstort vintage kapprum, med gröna väggar, en enkeldörr och en vit dörr
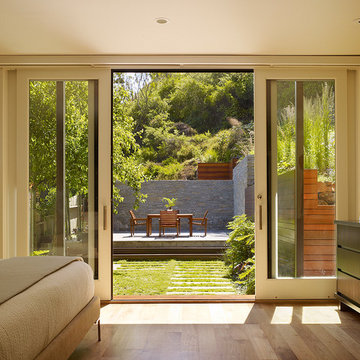
The master bedroom at Cole Street
Idéer för ett modernt sovrum, med beige väggar och ljust trägolv
Idéer för ett modernt sovrum, med beige väggar och ljust trägolv
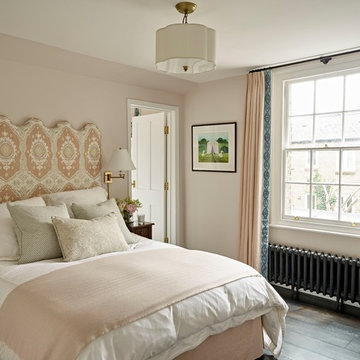
Guest bedroom in soft shades of pink. A tall patterned headboard makes for a dramatic statement above the bed, echoed in the patterned prints around the room and finished with warm brass wall lights and fittings throughout.
Photographer: Nick Smith
Silicon Valley family compound, whimsical Italian light with old world inspired kitchen. Indonesian breakfast table with colorful and playful seating for this breakfast room. An open plan from the family room to the kitchen allow for optimal family flow and indoor and outdoor family living.
Matthew Millman Photography
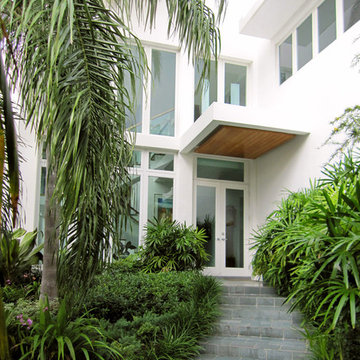
This private residence is located at the end of a cul-de-sac on a deep-water canal that leads to Florida's Biscayne Bay. The clients—parents of Principal Richard Parker, AIA—sought a modern yet grandchild-friendly retirement home with open interior spaces, ample areas to entertain and display Mrs. Parker's artwork, and an inviting connection to the water and Florida breezes.
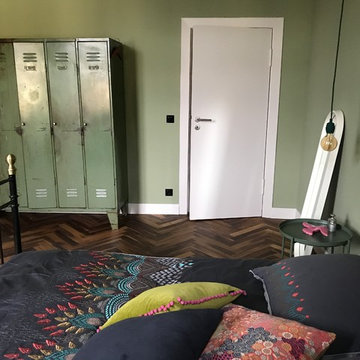
Inredning av ett eklektiskt mellanstort huvudsovrum, med gröna väggar, mellanmörkt trägolv och brunt golv
52 foton på hem
1



















