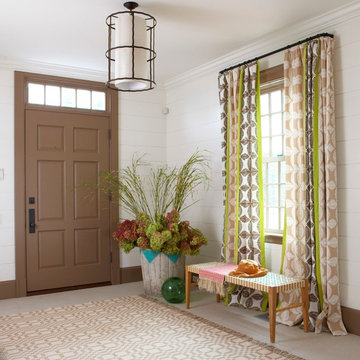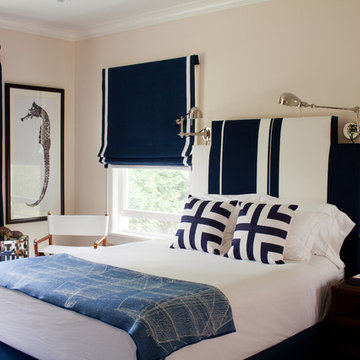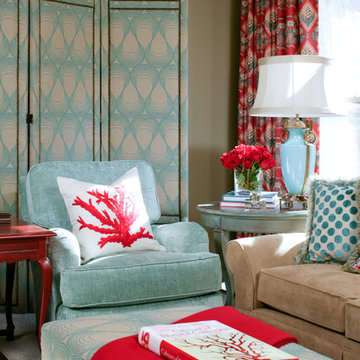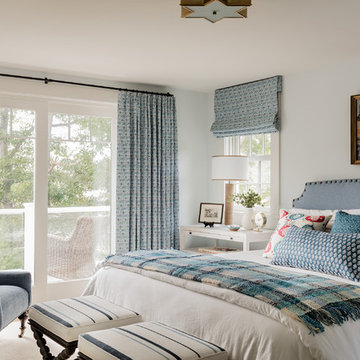160 foton på hem

This is the gathering room for the family where they all spread out on the sofa together to watch movies and eat popcorn. It needed to be beautiful and also very livable for young kids. Photos by Robert Peacock
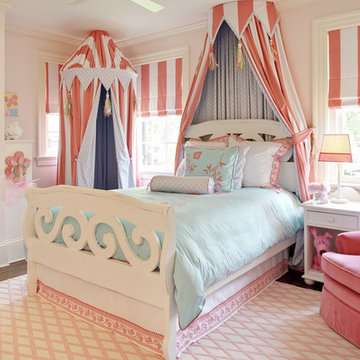
Photo by Ansel Olson.
Klassisk inredning av ett flickrum kombinerat med sovrum och för 4-10-åringar, med rosa väggar och mörkt trägolv
Klassisk inredning av ett flickrum kombinerat med sovrum och för 4-10-åringar, med rosa väggar och mörkt trägolv
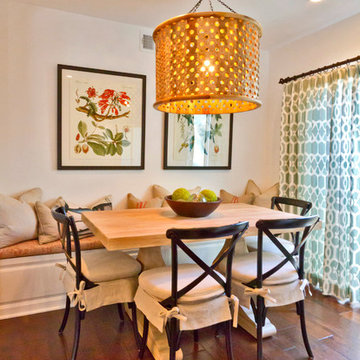
Interior Design by: Blackband Design
Phone: 949.872.2234
Inspiration för eklektiska matplatser, med vita väggar och mörkt trägolv
Inspiration för eklektiska matplatser, med vita väggar och mörkt trägolv
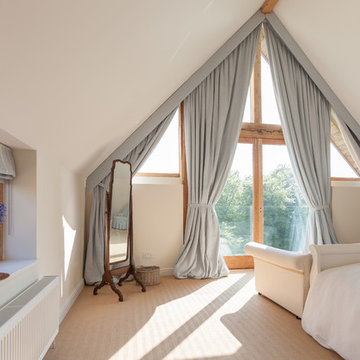
Quintin Lake Photography
Idéer för funkis sovrum, med vita väggar och heltäckningsmatta
Idéer för funkis sovrum, med vita väggar och heltäckningsmatta
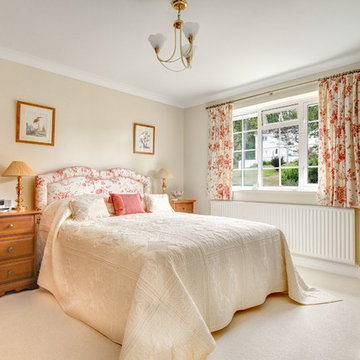
Guest bedroom in a 1980s house. Torquay, South Devon. Colin Cadle Photography, Photo Styling Jan Cadle. www.colincadle.com
Bild på ett vintage sovrum, med beige väggar
Bild på ett vintage sovrum, med beige väggar
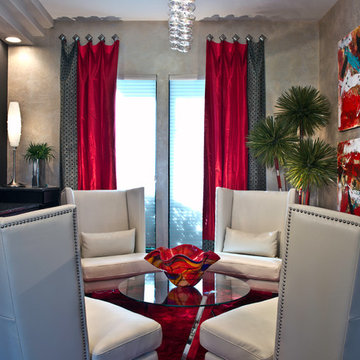
Eric Wuellner of The Design Firm
Modern inredning av ett litet vardagsrum, med grå väggar
Modern inredning av ett litet vardagsrum, med grå väggar
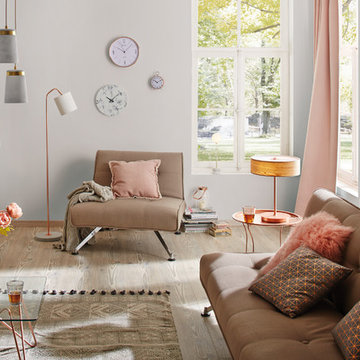
Idéer för ett litet nordiskt separat vardagsrum, med grå väggar, ljust trägolv och brunt golv

The dining room is framed by a metallic silver ceiling and molding alongside red and orange striped draperies paired with woven wood blinds. A contemporary nude painting hangs above a pair of vintage ivory lamps atop a vintage orange buffet.
Black rattan chairs with red leather seats surround a transitional stained trestle table, and the teal walls set off the room’s dark walnut wood floors and aqua blue hemp and wool rug.
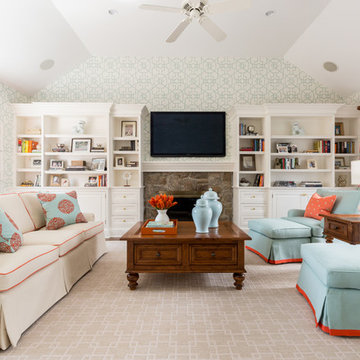
Inredning av ett klassiskt allrum, med en standard öppen spis och en spiselkrans i sten
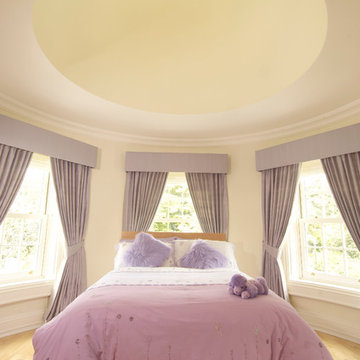
Semi-circular bedroom below a turret.
Inredning av ett klassiskt sovrum, med beige väggar och ljust trägolv
Inredning av ett klassiskt sovrum, med beige väggar och ljust trägolv
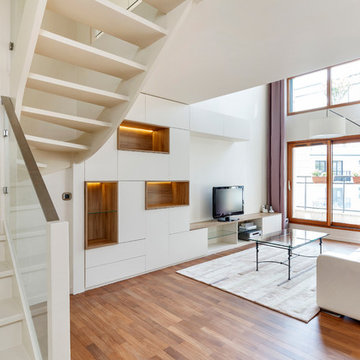
Stéphane Durieux
Bild på ett stort funkis allrum med öppen planlösning, med vita väggar, mellanmörkt trägolv och en fristående TV
Bild på ett stort funkis allrum med öppen planlösning, med vita väggar, mellanmörkt trägolv och en fristående TV
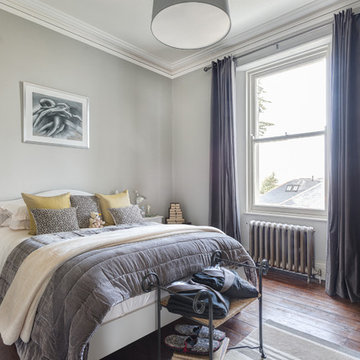
A guest bedroom with views over the garden in this super cool and stylishly remodelled Victorian Villa in Sunny Torquay, South Devon Colin Cadle Photography, Photo Styling Jan Cadle
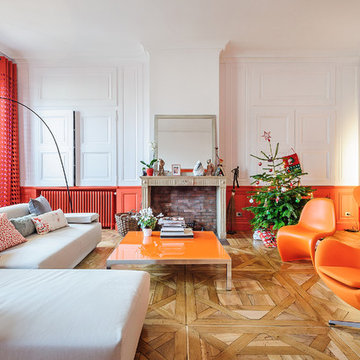
Modern inredning av ett stort separat vardagsrum, med ett finrum, orange väggar, ljust trägolv och en standard öppen spis
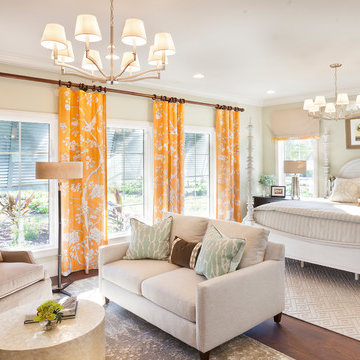
Muted colors lead you to The Victoria, a 5,193 SF model home where architectural elements, features and details delight you in every room. This estate-sized home is located in The Concession, an exclusive, gated community off University Parkway at 8341 Lindrick Lane. John Cannon Homes, newest model offers 3 bedrooms, 3.5 baths, great room, dining room and kitchen with separate dining area. Completing the home is a separate executive-sized suite, bonus room, her studio and his study and 3-car garage.
Gene Pollux Photography
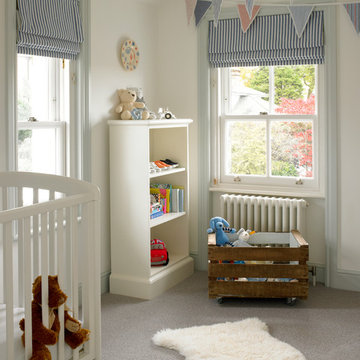
A Victorian semi-detached house in Wimbledon has been remodelled and transformed
into a modern family home, including extensive underpinning and extensions at lower
ground floor level in order to form a large open-plan space.
Photographer: Nick Smith
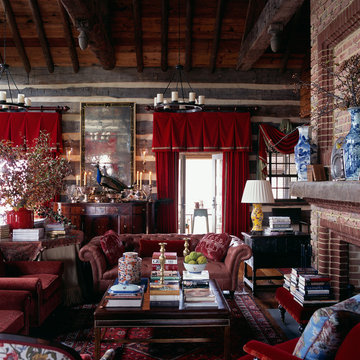
The interiors of this new hunting lodge were created with reclaimed materials and furnishing to evoke a rustic, yet luxurious 18th Century retreat. Photographs: Erik Kvalsvik
160 foton på hem
3



















