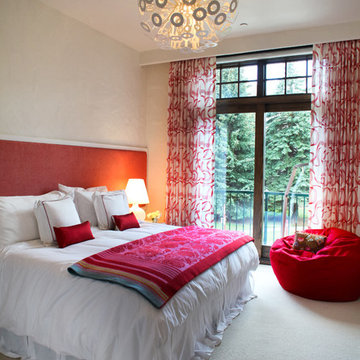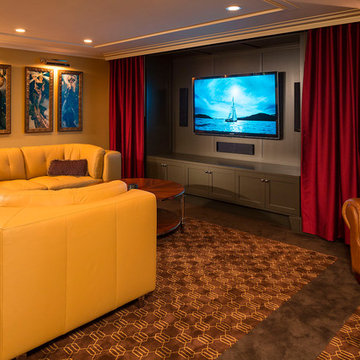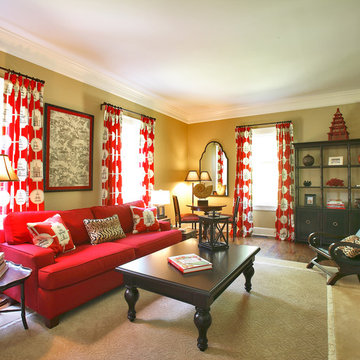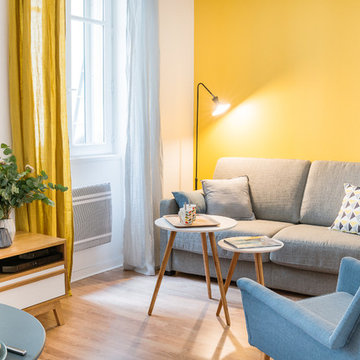27 foton på hem

Klassisk inredning av ett mellanstort separat vardagsrum, med grå väggar, mellanmörkt trägolv och brunt golv

This large classic family room was thoroughly redesigned into an inviting and cozy environment replete with carefully-appointed artisanal touches from floor to ceiling. Master millwork and an artful blending of color and texture frame a vision for the creation of a timeless sense of warmth within an elegant setting. To achieve this, we added a wall of paneling in green strie and a new waxed pine mantel. A central brass chandelier was positioned both to please the eye and to reign in the scale of this large space. A gilt-finished, crystal-edged mirror over the fireplace, and brown crocodile embossed leather wing chairs blissfully comingle in this enduring design that culminates with a lacquered coral sideboard that cannot but sound a joyful note of surprise, marking this room as unwaveringly unique.Peter Rymwid
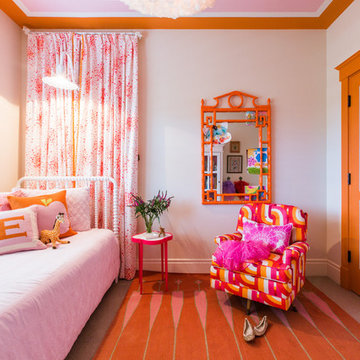
Lynn Bagley Photography
Idéer för att renovera ett vintage flickrum kombinerat med sovrum och för 4-10-åringar, med beige väggar och heltäckningsmatta
Idéer för att renovera ett vintage flickrum kombinerat med sovrum och för 4-10-åringar, med beige väggar och heltäckningsmatta
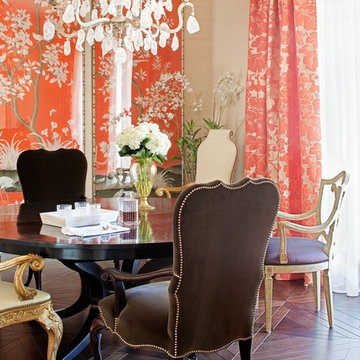
This is one of my most favorite dining rooms! The classical furniture and pop of color, the eclecticism using different chairs just reads beautifully! All of the furnishings are at to the trade pricing trough JAMIESHOP.COM
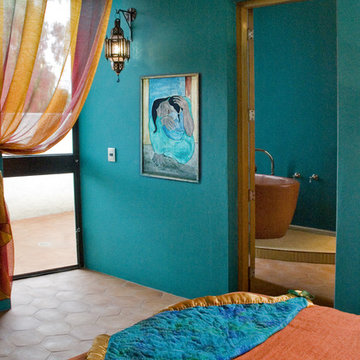
Nestled into the quiet middle of a block in the historic center of the beautiful colonial town of San Miguel de Allende, this 4,500 square foot courtyard home is accessed through lush gardens with trickling fountains and a luminous lap-pool. The living, dining, kitchen, library and master suite on the ground floor open onto a series of plant filled patios that flood each space with light that changes throughout the day. Elliptical domes and hewn wooden beams sculpt the ceilings, reflecting soft colors onto curving walls. A long, narrow stairway wrapped with windows and skylights is a serene connection to the second floor ''Moroccan' inspired suite with domed fireplace and hand-sculpted tub, and "French Country" inspired suite with a sunny balcony and oval shower. A curving bridge flies through the high living room with sparkling glass railings and overlooks onto sensuously shaped built in sofas. At the third floor windows wrap every space with balconies, light and views, linking indoors to the distant mountains, the morning sun and the bubbling jacuzzi. At the rooftop terrace domes and chimneys join the cozy seating for intimate gatherings.

This is the gathering room for the family where they all spread out on the sofa together to watch movies and eat popcorn. It needed to be beautiful and also very livable for young kids. Photos by Robert Peacock
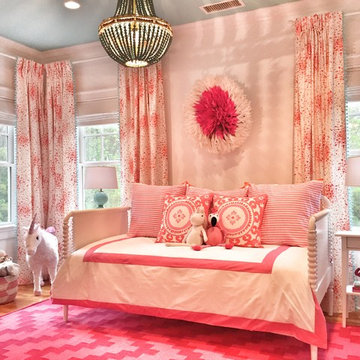
Inredning av ett klassiskt flickrum kombinerat med sovrum och för 4-10-åringar, med vita väggar och mellanmörkt trägolv

The dining room is framed by a metallic silver ceiling and molding alongside red and orange striped draperies paired with woven wood blinds. A contemporary nude painting hangs above a pair of vintage ivory lamps atop a vintage orange buffet.
Black rattan chairs with red leather seats surround a transitional stained trestle table, and the teal walls set off the room’s dark walnut wood floors and aqua blue hemp and wool rug.
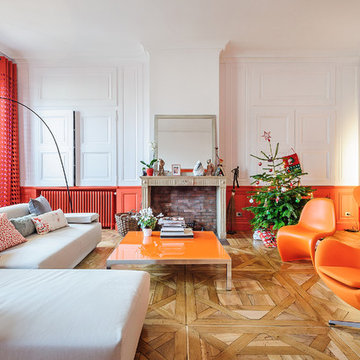
Modern inredning av ett stort separat vardagsrum, med ett finrum, orange väggar, ljust trägolv och en standard öppen spis
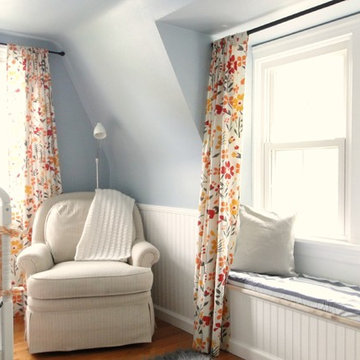
A DIY nursery on a budget.
Inspiration för moderna könsneutrala babyrum, med blå väggar och mellanmörkt trägolv
Inspiration för moderna könsneutrala babyrum, med blå väggar och mellanmörkt trägolv
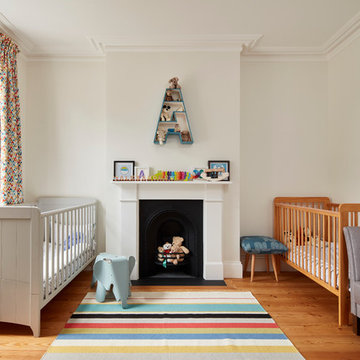
Lincoln Road is our renovation and extension of a Victorian house in East Finchley, North London. It was driven by the will and enthusiasm of the owners, Ed and Elena, who's desire for a stylish and contemporary family home kept the project focused on achieving their goals.
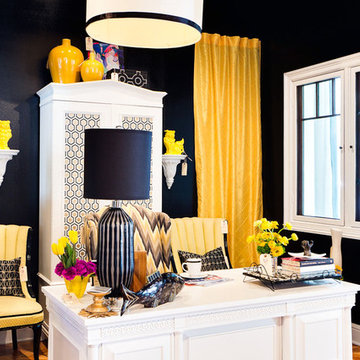
Dallas Non-Profit Dwell With Dignity launched their Thrift Studio in the Fall of 2011. They asked local designers to create a vignette using donated products from their warehouse. Here is Studio Ten 25's Vignette. A black and yellow office that screams GLAM!!
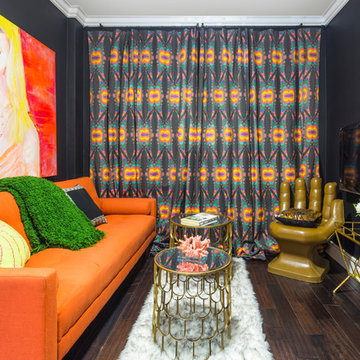
Idéer för att renovera ett tropiskt separat vardagsrum, med svarta väggar, mörkt trägolv, en väggmonterad TV och brunt golv
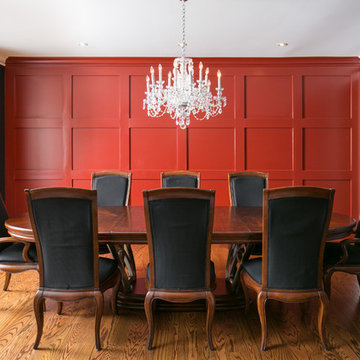
Idéer för att renovera en stor vintage separat matplats, med röda väggar, mellanmörkt trägolv och brunt golv
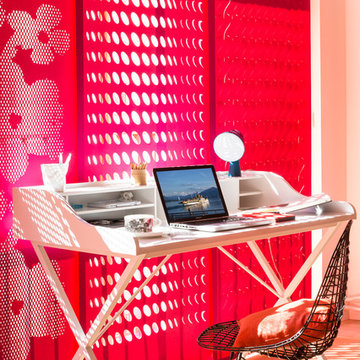
Foto på ett funkis hemmabibliotek, med ljust trägolv, ett fristående skrivbord och röda väggar
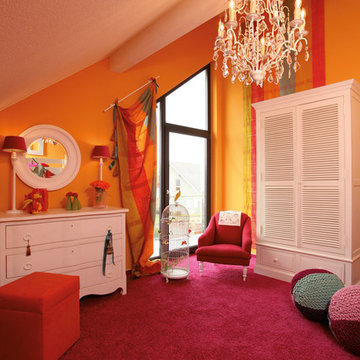
Die hellen Kinderzimmer mit firsthohem Deckenausbau bieten viel Platz und bieten die Möglichkeit zum Beispiel ein zweite Ebene als Hochbett einzuziehen. Ob Spielen, Schlafen, Lernen oder einfach nur Relaxen – alles macht hier Spaß. Und durch den hohen Kniestock von 1,30 m vergrößert sich die nutzbare Fläche im oberen Geschoss erheblich. © FingerHaus GmbH
27 foton på hem
1



















