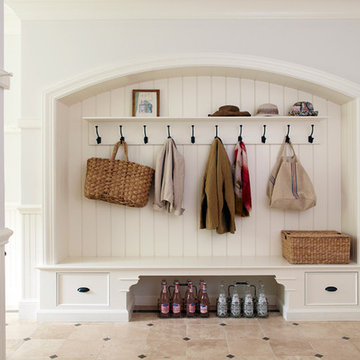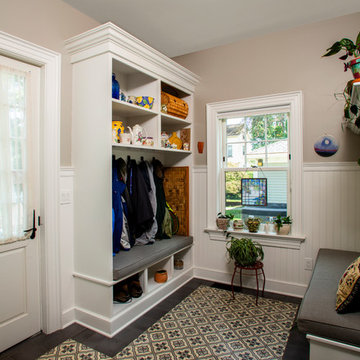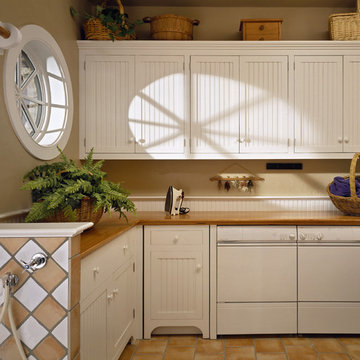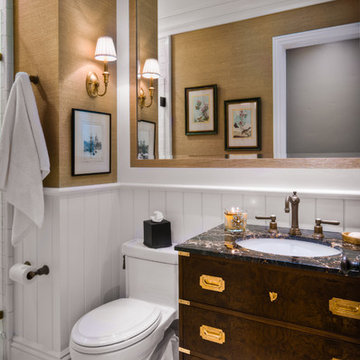268 foton på hem
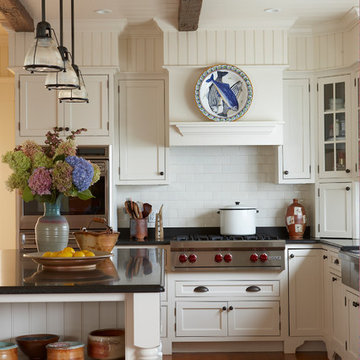
An accomplished potter and her husband own this Vineyard Haven summer house.
Gil Walsh worked with the couple to build the house’s décor around the wife’s artistic aesthetic and her pottery collection. (She has a pottery shed (studio) with a
kiln). They wanted their summer home to be a relaxing home for their family and friends.
The main entrance to this home leads directly to the living room, which spans the width of the house, from the small entry foyer to the oceanfront porch.
Opposite the living room behind the fireplace is a combined kitchen and dining space.
All the colors that were selected throughout the home are the organic colors she (the owner) uses in her pottery. (The architect was Patrick Ahearn).
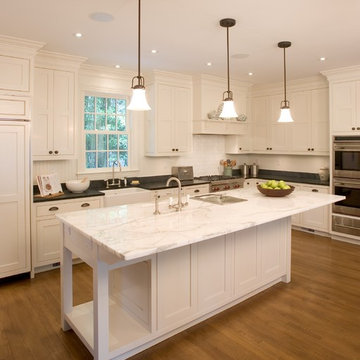
White calacutta marble kitchen island with Vermont soapstone
Inspiration för ett vintage l-kök, med marmorbänkskiva, en rustik diskho, vita skåp och rostfria vitvaror
Inspiration för ett vintage l-kök, med marmorbänkskiva, en rustik diskho, vita skåp och rostfria vitvaror
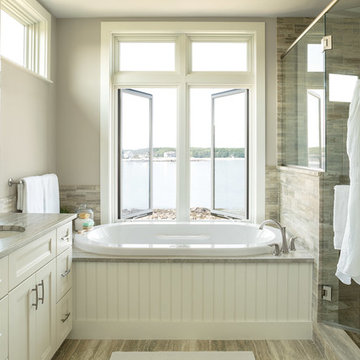
Trent Bell Photography
Inredning av ett maritimt grå grått en-suite badrum, med ett platsbyggt badkar, luckor med infälld panel, vita skåp, en dusch i en alkov, flerfärgad kakel, keramikplattor, ett undermonterad handfat och dusch med gångjärnsdörr
Inredning av ett maritimt grå grått en-suite badrum, med ett platsbyggt badkar, luckor med infälld panel, vita skåp, en dusch i en alkov, flerfärgad kakel, keramikplattor, ett undermonterad handfat och dusch med gångjärnsdörr
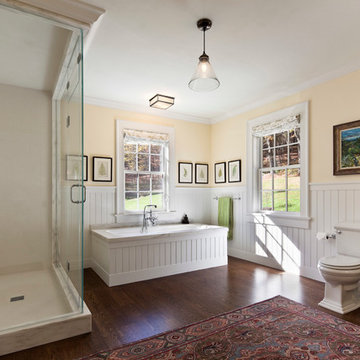
Master bathroom: view looking west. Photo: Michael Moran
Idéer för att renovera ett vintage badrum, med ett undermonterat badkar, en hörndusch, en toalettstol med separat cisternkåpa, vit kakel och gula väggar
Idéer för att renovera ett vintage badrum, med ett undermonterat badkar, en hörndusch, en toalettstol med separat cisternkåpa, vit kakel och gula väggar

Country kitchen with large island; Photo by Brian Beckwith
Inredning av ett klassiskt avskilt beige beige l-kök, med en rustik diskho, träbänkskiva, skåp i shakerstil, vita skåp, grått stänkskydd, stänkskydd i trä, rostfria vitvaror, mörkt trägolv och en köksö
Inredning av ett klassiskt avskilt beige beige l-kök, med en rustik diskho, träbänkskiva, skåp i shakerstil, vita skåp, grått stänkskydd, stänkskydd i trä, rostfria vitvaror, mörkt trägolv och en köksö
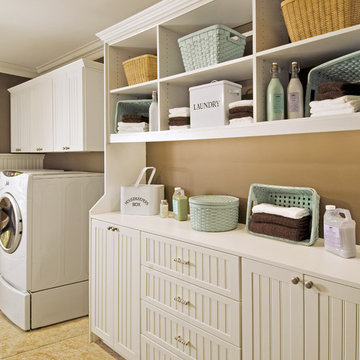
Laundry room with hutch
Inspiration för en vintage vita vitt tvättstuga, med vita skåp
Inspiration för en vintage vita vitt tvättstuga, med vita skåp
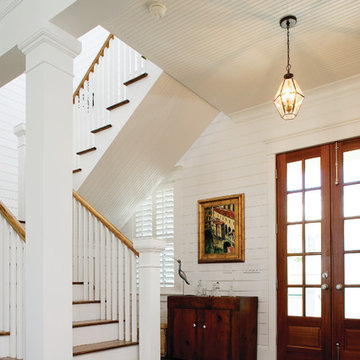
Inspiration för en vintage foajé, med vita väggar, en dubbeldörr och mörk trädörr
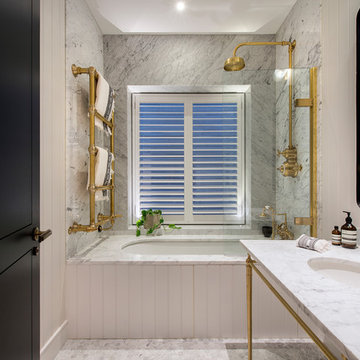
This open plan property in Kensington studios hosted an impressive double height living room, open staircase and glass partitions. The lighting design needed to draw the eye through the space and work from lots of different viewing angles
Photo by Tom St Aubyn
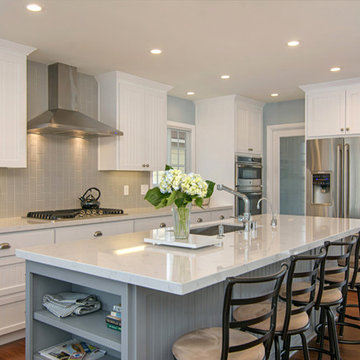
The subway backsplash puts a fun twist on a classic by turning the pattern 90 degrees for a fresh perspective.
Foto på ett maritimt l-kök, med en undermonterad diskho, skåp i shakerstil, vita skåp, grått stänkskydd, stänkskydd i tunnelbanekakel, rostfria vitvaror, mörkt trägolv, en köksö och brunt golv
Foto på ett maritimt l-kök, med en undermonterad diskho, skåp i shakerstil, vita skåp, grått stänkskydd, stänkskydd i tunnelbanekakel, rostfria vitvaror, mörkt trägolv, en köksö och brunt golv
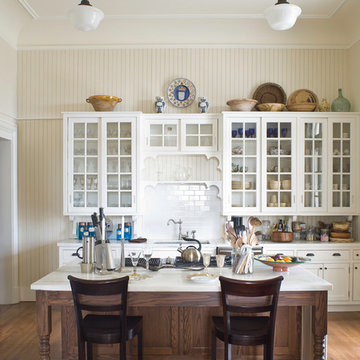
John Hall
Idéer för att renovera ett vintage parallellkök, med luckor med glaspanel, vita skåp, vitt stänkskydd, stänkskydd i tunnelbanekakel, mörkt trägolv och en köksö
Idéer för att renovera ett vintage parallellkök, med luckor med glaspanel, vita skåp, vitt stänkskydd, stänkskydd i tunnelbanekakel, mörkt trägolv och en köksö
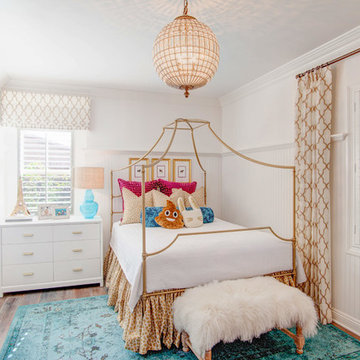
@Feeney+Bryant
Inspiration för ett vintage barnrum kombinerat med sovrum, med vita väggar, mörkt trägolv och brunt golv
Inspiration för ett vintage barnrum kombinerat med sovrum, med vita väggar, mörkt trägolv och brunt golv

A little girls room with a pale pink ceiling and pale gray wainscoat
This fast pace second level addition in Lakeview has received a lot of attention in this quite neighborhood by neighbors and house visitors. Ana Borden designed the second level addition on this previous one story residence and drew from her experience completing complicated multi-million dollar institutional projects. The overall project, including designing the second level addition included tieing into the existing conditions in order to preserve the remaining exterior lot for a new pool. The Architect constructed a three dimensional model in Revit to convey to the Clients the design intent while adhering to all required building codes. The challenge also included providing roof slopes within the allowable existing chimney distances, stair clearances, desired room sizes and working with the structural engineer to design connections and structural member sizes to fit the constraints listed above. Also, extensive coordination was required for the second addition, including supports designed by the structural engineer in conjunction with the existing pre and post tensioned slab. The Architect’s intent was also to create a seamless addition that appears to have been part of the existing residence while not impacting the remaining lot. Overall, the final construction fulfilled the Client’s goals of adding a bedroom and bathroom as well as additional storage space within their time frame and, of course, budget.
Smart Media
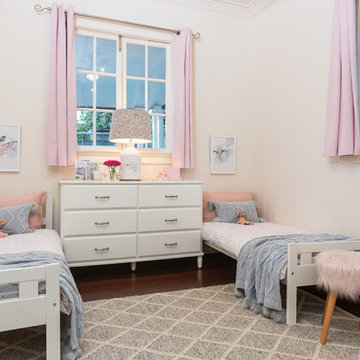
www.realestatepics.com.au
Idéer för att renovera ett lantligt barnrum kombinerat med sovrum, med vita väggar, mörkt trägolv och brunt golv
Idéer för att renovera ett lantligt barnrum kombinerat med sovrum, med vita väggar, mörkt trägolv och brunt golv
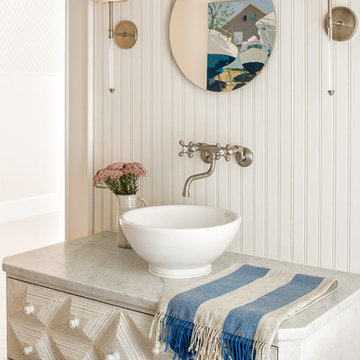
Jeff Roberts
Idéer för att renovera ett maritimt badrum, med vita skåp, vita väggar och ett fristående handfat
Idéer för att renovera ett maritimt badrum, med vita skåp, vita väggar och ett fristående handfat
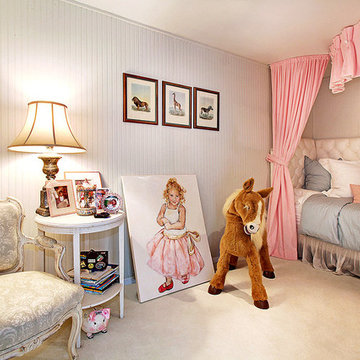
A little girl's room needs glamour, fantasy and pink. Pushing a single against the wall framing it with drapes created more space for play and added that "princess" effect every little girl dreams about.
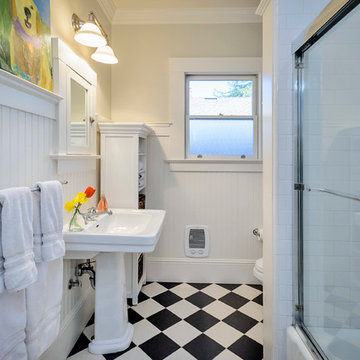
Dennis Mayer, Photography
Exempel på ett amerikanskt badrum, med ett piedestal handfat
Exempel på ett amerikanskt badrum, med ett piedestal handfat
268 foton på hem
5



















