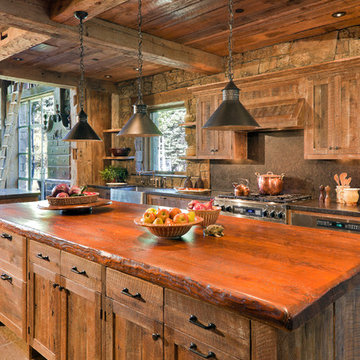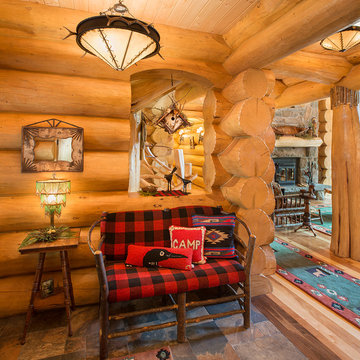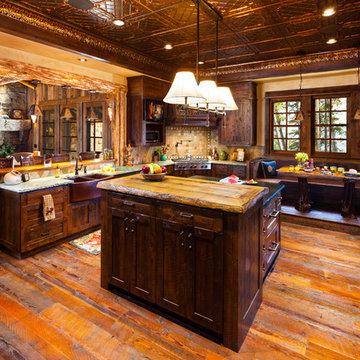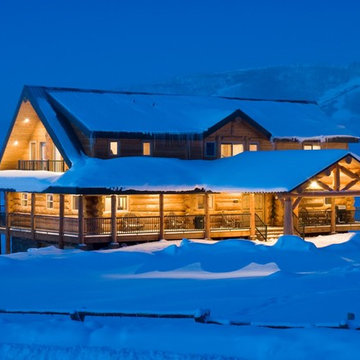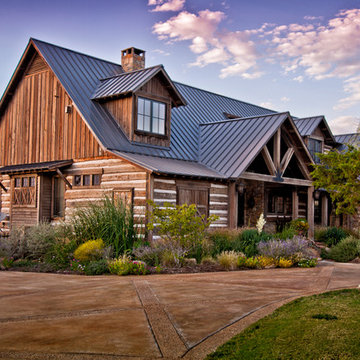65 foton på hem
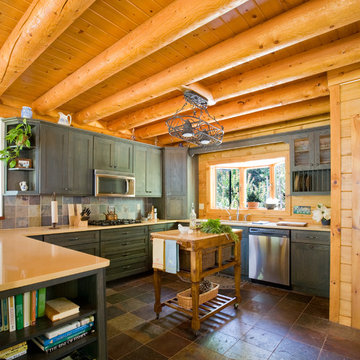
Home by: Katahdin Cedar Log Homes
Photos by: Geoffrey Hodgdon
Idéer för ett klassiskt kök, med luckor med infälld panel, rostfria vitvaror, skiffergolv och stänkskydd i skiffer
Idéer för ett klassiskt kök, med luckor med infälld panel, rostfria vitvaror, skiffergolv och stänkskydd i skiffer

Idéer för ett stort rustikt rött hus, med två våningar och blandad fasad

This beautiful lake and snow lodge site on the waters edge of Lake Sunapee, and only one mile from Mt Sunapee Ski and Snowboard Resort. The home features conventional and timber frame construction. MossCreek's exquisite use of exterior materials include poplar bark, antique log siding with dovetail corners, hand cut timber frame, barn board siding and local river stone piers and foundation. Inside, the home features reclaimed barn wood walls, floors and ceilings.

Simon Hurst Photography
Foto på ett rustikt grå en-suite badrum, med gröna skåp, bruna väggar, mörkt trägolv, ett undermonterad handfat, brunt golv och luckor med infälld panel
Foto på ett rustikt grå en-suite badrum, med gröna skåp, bruna väggar, mörkt trägolv, ett undermonterad handfat, brunt golv och luckor med infälld panel

This project's final result exceeded even our vision for the space! This kitchen is part of a stunning traditional log home in Evergreen, CO. The original kitchen had some unique touches, but was dated and not a true reflection of our client. The existing kitchen felt dark despite an amazing amount of natural light, and the colors and textures of the cabinetry felt heavy and expired. The client wanted to keep with the traditional rustic aesthetic that is present throughout the rest of the home, but wanted a much brighter space and slightly more elegant appeal. Our scope included upgrades to just about everything: new semi-custom cabinetry, new quartz countertops, new paint, new light fixtures, new backsplash tile, and even a custom flue over the range. We kept the original flooring in tact, retained the original copper range hood, and maintained the same layout while optimizing light and function. The space is made brighter by a light cream primary cabinetry color, and additional feature lighting everywhere including in cabinets, under cabinets, and in toe kicks. The new kitchen island is made of knotty alder cabinetry and topped by Cambria quartz in Oakmoor. The dining table shares this same style of quartz and is surrounded by custom upholstered benches in Kravet's Cowhide suede. We introduced a new dramatic antler chandelier at the end of the island as well as Restoration Hardware accent lighting over the dining area and sconce lighting over the sink area open shelves. We utilized composite sinks in both the primary and bar locations, and accented these with farmhouse style bronze faucets. Stacked stone covers the backsplash, and a handmade elk mosaic adorns the space above the range for a custom look that is hard to ignore. We finished the space with a light copper paint color to add extra warmth and finished cabinetry with rustic bronze hardware. This project is breathtaking and we are so thrilled our client can enjoy this kitchen for many years to come!

Bild på ett rustikt trähus, med allt i ett plan och halvvalmat sadeltak

Idéer för rustika skafferier, med en enkel diskho, öppna hyllor, skåp i mellenmörkt trä, träbänkskiva, mörkt trägolv och brunt golv

Set in Montana's tranquil Shields River Valley, the Shilo Ranch Compound is a collection of structures that were specifically built on a relatively smaller scale, to maximize efficiency. The main house has two bedrooms, a living area, dining and kitchen, bath and adjacent greenhouse, while two guest homes within the compound can sleep a total of 12 friends and family. There's also a common gathering hall, for dinners, games, and time together. The overall feel here is of sophisticated simplicity, with plaster walls, concrete and wood floors, and weathered boards for exteriors. The placement of each building was considered closely when envisioning how people would move through the property, based on anticipated needs and interests. Sustainability and consumption was also taken into consideration, as evidenced by the photovoltaic panels on roof of the garage, and the capability to shut down any of the compound's buildings when not in use.
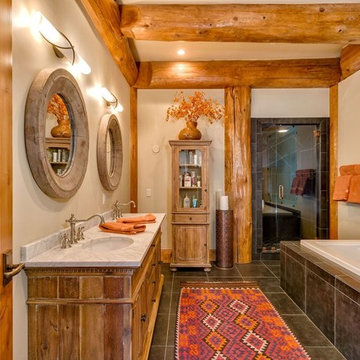
Exempel på ett rustikt en-suite badrum, med skåp i mellenmörkt trä, ett platsbyggt badkar, en dusch i en alkov, brun kakel, ett undermonterad handfat, brunt golv, dusch med gångjärnsdörr och luckor med infälld panel

Like us on facebook at www.facebook.com/centresky
Designed as a prominent display of Architecture, Elk Ridge Lodge stands firmly upon a ridge high atop the Spanish Peaks Club in Big Sky, Montana. Designed around a number of principles; sense of presence, quality of detail, and durability, the monumental home serves as a Montana Legacy home for the family.
Throughout the design process, the height of the home to its relationship on the ridge it sits, was recognized the as one of the design challenges. Techniques such as terracing roof lines, stretching horizontal stone patios out and strategically placed landscaping; all were used to help tuck the mass into its setting. Earthy colored and rustic exterior materials were chosen to offer a western lodge like architectural aesthetic. Dry stack parkitecture stone bases that gradually decrease in scale as they rise up portray a firm foundation for the home to sit on. Historic wood planking with sanded chink joints, horizontal siding with exposed vertical studs on the exterior, and metal accents comprise the remainder of the structures skin. Wood timbers, outriggers and cedar logs work together to create diversity and focal points throughout the exterior elevations. Windows and doors were discussed in depth about type, species and texture and ultimately all wood, wire brushed cedar windows were the final selection to enhance the "elegant ranch" feel. A number of exterior decks and patios increase the connectivity of the interior to the exterior and take full advantage of the views that virtually surround this home.
Upon entering the home you are encased by massive stone piers and angled cedar columns on either side that support an overhead rail bridge spanning the width of the great room, all framing the spectacular view to the Spanish Peaks Mountain Range in the distance. The layout of the home is an open concept with the Kitchen, Great Room, Den, and key circulation paths, as well as certain elements of the upper level open to the spaces below. The kitchen was designed to serve as an extension of the great room, constantly connecting users of both spaces, while the Dining room is still adjacent, it was preferred as a more dedicated space for more formal family meals.
There are numerous detailed elements throughout the interior of the home such as the "rail" bridge ornamented with heavy peened black steel, wire brushed wood to match the windows and doors, and cannon ball newel post caps. Crossing the bridge offers a unique perspective of the Great Room with the massive cedar log columns, the truss work overhead bound by steel straps, and the large windows facing towards the Spanish Peaks. As you experience the spaces you will recognize massive timbers crowning the ceilings with wood planking or plaster between, Roman groin vaults, massive stones and fireboxes creating distinct center pieces for certain rooms, and clerestory windows that aid with natural lighting and create exciting movement throughout the space with light and shadow.
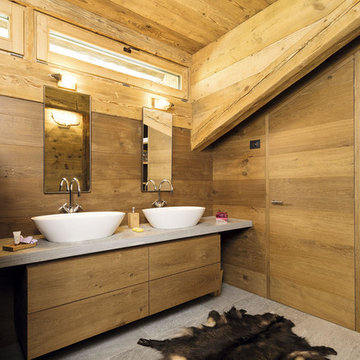
Inredning av ett rustikt litet en-suite badrum, med släta luckor, skåp i mellenmörkt trä, bruna väggar, ett fristående handfat, grått golv, marmorbänkskiva och kalkstensgolv

Rustik inredning av ett vardagsrum, med en spiselkrans i sten, mellanmörkt trägolv och en standard öppen spis
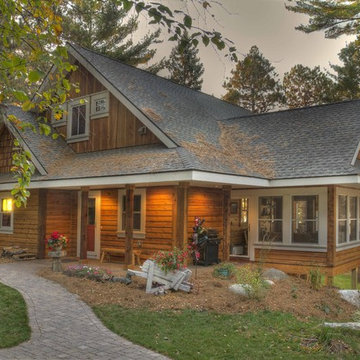
Idéer för att renovera ett rustikt trähus, med två våningar
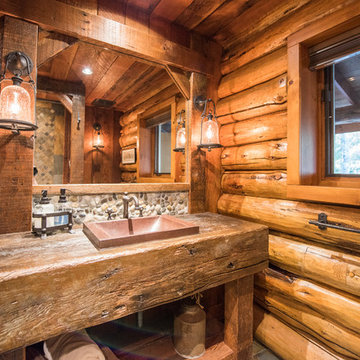
Kyle Bryant - Speeds Photo
Inredning av ett rustikt badrum, med en dusch i en alkov, ett fristående handfat och träbänkskiva
Inredning av ett rustikt badrum, med en dusch i en alkov, ett fristående handfat och träbänkskiva
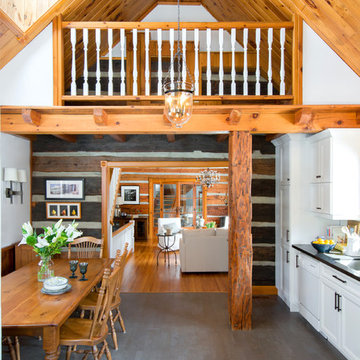
Stephani Buchman Photography
Exempel på ett rustikt kök, med luckor med infälld panel, vita skåp, vita vitvaror och grått golv
Exempel på ett rustikt kök, med luckor med infälld panel, vita skåp, vita vitvaror och grått golv
65 foton på hem
1



















