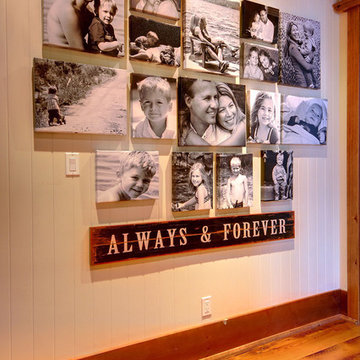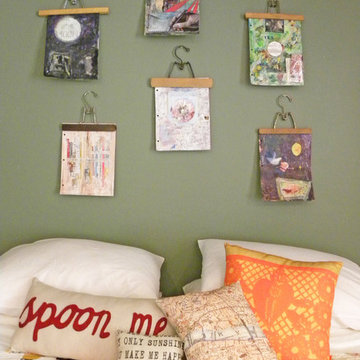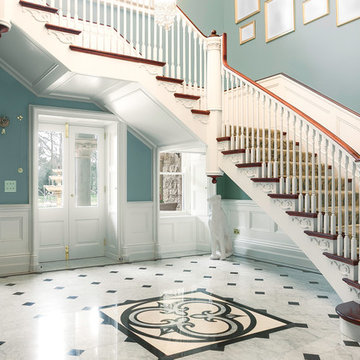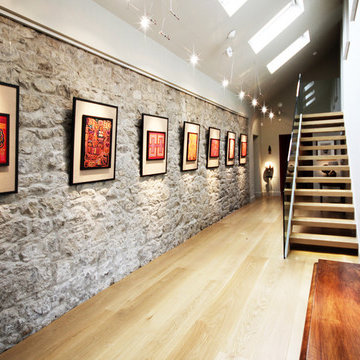57 foton på hem

Inredning av en modern mellanstor separat matplats, med vita väggar, betonggolv, en öppen vedspis, en spiselkrans i metall och grått golv

Dining room with wood burning stove, floor to ceiling sliding doors to deck. Concrete walls with picture hanging system.
Photo:Chad Holder
Inspiration för en funkis matplats med öppen planlösning, med mörkt trägolv och en öppen vedspis
Inspiration för en funkis matplats med öppen planlösning, med mörkt trägolv och en öppen vedspis

The living room is home to a custom, blush-velvet Chesterfield sofa and pale-pink silk drapes. The clear, waterfall coffee table was selected to keep the space open, while the Moroccan storage ottomans were used to store toys and provide additional seating.
Photo: Caren Alpert
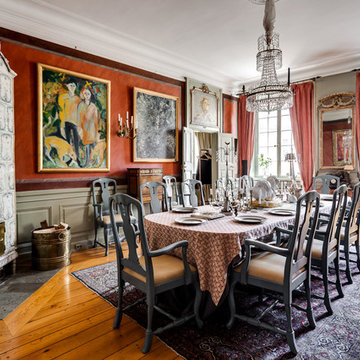
Bild på en vintage separat matplats, med mellanmörkt trägolv, en öppen hörnspis och orange golv

My client was moving from a 5,000 sq ft home into a 1,365 sq ft townhouse. She wanted a clean palate and room for entertaining. The main living space on the first floor has 5 sitting areas, three are shown here. She travels a lot and wanted her art work to be showcased. We kept the overall color scheme black and white to help give the space a modern loft/ art gallery feel. the result was clean and modern without feeling cold. Randal Perry Photography

We were hired to select all new fabric, space planning, lighting, and paint colors in this three-story home. Our client decided to do a remodel and to install an elevator to be able to reach all three levels in their forever home located in Redondo Beach, CA.
We selected close to 200 yards of fabric to tell a story and installed all new window coverings, and reupholstered all the existing furniture. We mixed colors and textures to create our traditional Asian theme.
We installed all new LED lighting on the first and second floor with either tracks or sconces. We installed two chandeliers, one in the first room you see as you enter the home and the statement fixture in the dining room reminds me of a cherry blossom.
We did a lot of spaces planning and created a hidden office in the family room housed behind bypass barn doors. We created a seating area in the bedroom and a conversation area in the downstairs.
I loved working with our client. She knew what she wanted and was very easy to work with. We both expanded each other's horizons.
Tom Queally Photography

Photo: Joyelle West
Modern inredning av ett mellanstort kök, med blå skåp, stänkskydd i terrakottakakel, en köksö, en undermonterad diskho, flerfärgad stänkskydd, rostfria vitvaror, bänkskiva i kvarts, mörkt trägolv, brunt golv och luckor med upphöjd panel
Modern inredning av ett mellanstort kök, med blå skåp, stänkskydd i terrakottakakel, en köksö, en undermonterad diskho, flerfärgad stänkskydd, rostfria vitvaror, bänkskiva i kvarts, mörkt trägolv, brunt golv och luckor med upphöjd panel

A bold gallery wall backs the dining space of the great room.
Photo by Adam Milliron
Exempel på en stor eklektisk matplats med öppen planlösning, med vita väggar, ljust trägolv och beiget golv
Exempel på en stor eklektisk matplats med öppen planlösning, med vita väggar, ljust trägolv och beiget golv
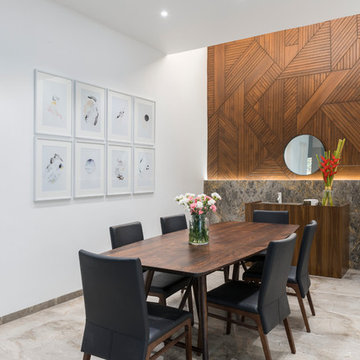
PHX India - Sebastian Zachariah & Ira Gosalia
Bild på en funkis matplats, med vita väggar och grått golv
Bild på en funkis matplats, med vita väggar och grått golv
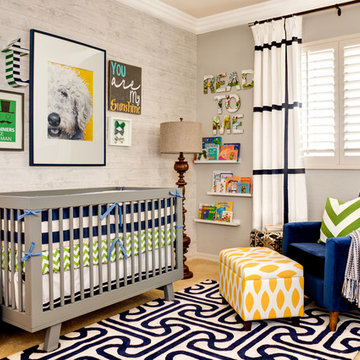
Photos by John Woodcock
Idéer för att renovera ett funkis könsneutralt babyrum, med grå väggar och heltäckningsmatta
Idéer för att renovera ett funkis könsneutralt babyrum, med grå väggar och heltäckningsmatta

A basement level family room with music related artwork. Framed album covers and musical instruments reflect the home owners passion and interests.
Photography by: Peter Rymwid

Photography by Richard Mandelkorn
Idéer för en stor klassisk källare, med vita väggar och mellanmörkt trägolv
Idéer för en stor klassisk källare, med vita väggar och mellanmörkt trägolv

Inspiration för ett mellanstort vintage hemmabibliotek, med grå väggar, mörkt trägolv, en standard öppen spis, en spiselkrans i metall, ett fristående skrivbord och brunt golv

Contractor: Anderson Contracting Services
Photographer: Eric Roth
Klassisk inredning av ett mellanstort allrum med öppen planlösning, med vita väggar och heltäckningsmatta
Klassisk inredning av ett mellanstort allrum med öppen planlösning, med vita väggar och heltäckningsmatta
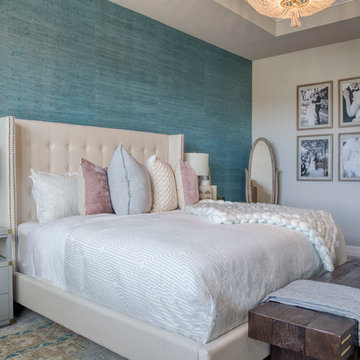
Jim Freeman
Idéer för ett maritimt huvudsovrum, med blå väggar, heltäckningsmatta och grått golv
Idéer för ett maritimt huvudsovrum, med blå väggar, heltäckningsmatta och grått golv
57 foton på hem
1



















