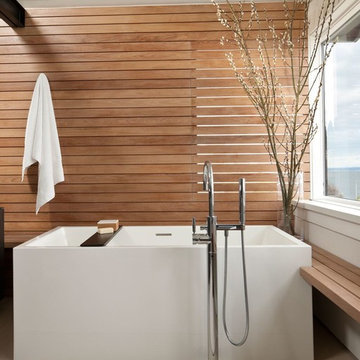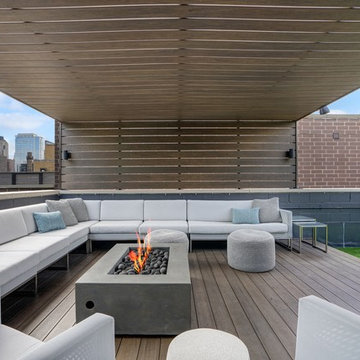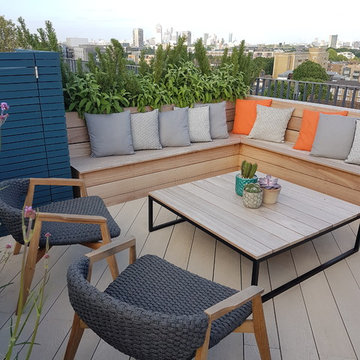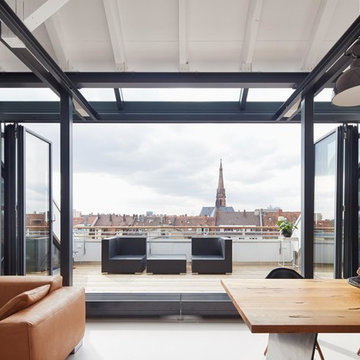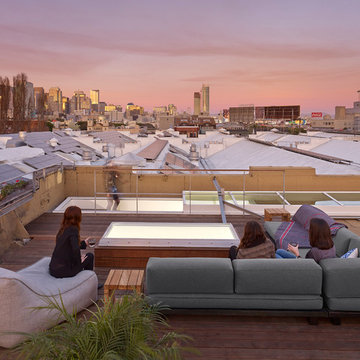636 foton på hem

Bild på ett mellanstort industriellt kök, med stänkskydd i tegel, rostfria vitvaror, en köksö, en undermonterad diskho, bruna skåp, bänkskiva i betong, rött stänkskydd, klinkergolv i keramik, beiget golv och luckor med upphöjd panel

Zoë Noble Photography
A labour of love that took over a year to complete, the evolution of this space represents my personal style whilst respecting rental restrictions. With an emphasis on the significance of individual objects and some minimalist restraint, the multifunctional living space utilises a high/low mix of furnishings. The kitchen features Ikea cupboards and custom shelving. A farmhouse sink, oak worktop and vintage milk pails are a gentle nod towards my country roots.

Bild på ett litet minimalistiskt vardagsrum, med ett bibliotek, grå väggar och mellanmörkt trägolv
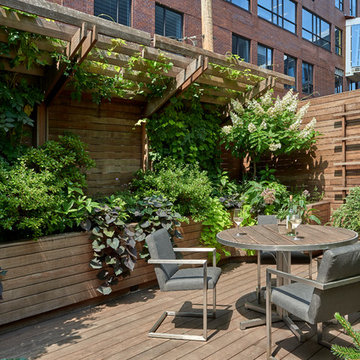
A lush garden in the city provides privacy while the plants provide excitement.
Modern inredning av en mellanstor takterrass
Modern inredning av en mellanstor takterrass

Inspiration för industriella badrum, med en toalettstol med separat cisternkåpa, mörkt trägolv och ett väggmonterat handfat
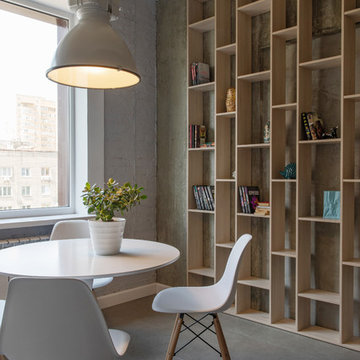
Инна Каблукова
Inspiration för små industriella matplatser, med grå väggar och grått golv
Inspiration för små industriella matplatser, med grå väggar och grått golv
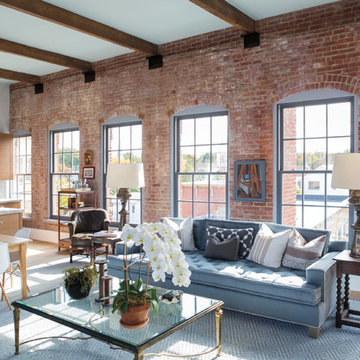
Idéer för industriella allrum med öppen planlösning, med röda väggar
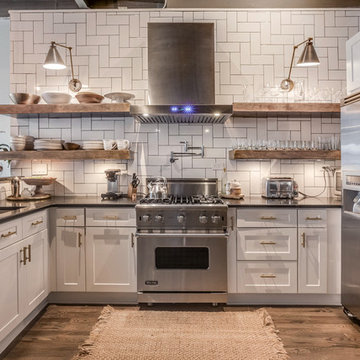
Idéer för ett industriellt kök, med en undermonterad diskho, skåp i shakerstil, vita skåp, vitt stänkskydd, rostfria vitvaror, mellanmörkt trägolv och en halv köksö
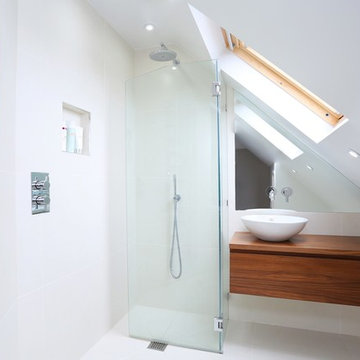
Idéer för att renovera ett funkis brun brunt badrum, med ett fristående handfat, släta luckor, skåp i mellenmörkt trä, träbänkskiva och vita väggar

Shelly Harrison
Inspiration för ett maritimt skafferi, med vita skåp, träbänkskiva, rostfria vitvaror och öppna hyllor
Inspiration för ett maritimt skafferi, med vita skåp, träbänkskiva, rostfria vitvaror och öppna hyllor

The original layout on the ground floor of this beautiful semi detached property included a small well aged kitchen connected to the dinning area by a 70’s brick bar!
Since the kitchen is 'the heart of every home' and 'everyone always ends up in the kitchen at a party' our brief was to create an open plan space respecting the buildings original internal features and highlighting the large sash windows that over look the garden.
Jake Fitzjones Photography Ltd

A pre-war West Village bachelor pad inspired by classic mid-century modern designs, mixed with some industrial, traveled, and street style influences. Our client took inspiration from both his travels as well as his city (NY!), and we really wanted to incorporate that into the design. For the living room we painted the walls a warm but light grey, and we mixed some more rustic furniture elements, (like the reclaimed wood coffee table) with some classic mid-century pieces (like the womb chair) to create a multi-functional kitchen/living/dining space. Using a versatile kitchen cart with a mirror above it, we created a small bar area, which was definitely on our client's wish list!
Photos by Matthew Williams

The clients wanted us to create a space that was open feeling, with lots of storage, room to entertain large groups, and a warm and sophisticated color palette. In response to this, we designed a layout in which the corridor is eliminated and the experience upon entering the space is open, inviting and more functional for cooking and entertaining. In contrast to the public spaces, the bedroom feels private and calm tucked behind a wall of built-in cabinetry.
Lincoln Barbour
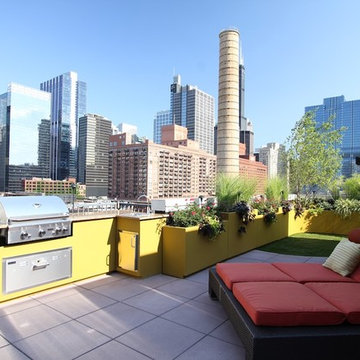
Chicago Rooftop decks are challenging. This small but well thought out deck space is just the right size to enjoy some free time.
Inspiration för en funkis takterrass
Inspiration för en funkis takterrass
636 foton på hem
1




















