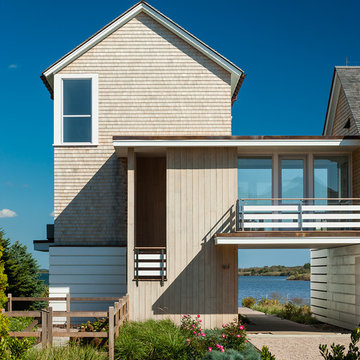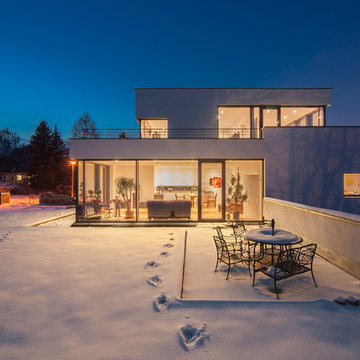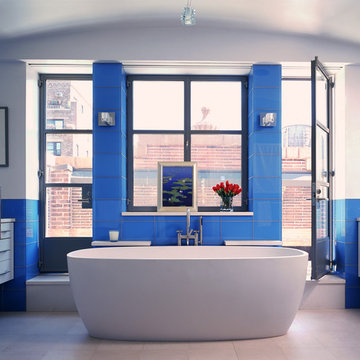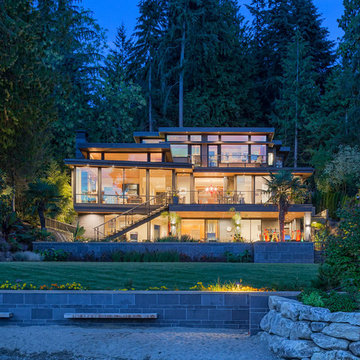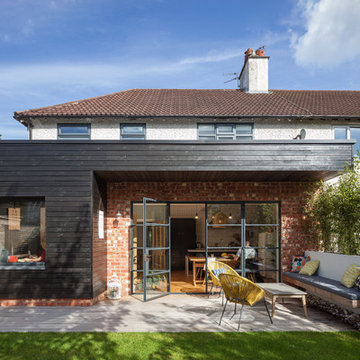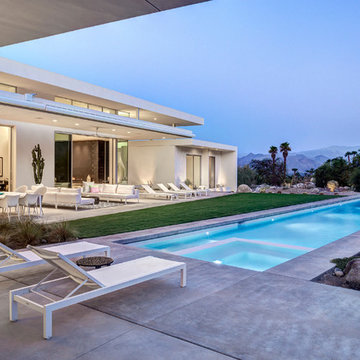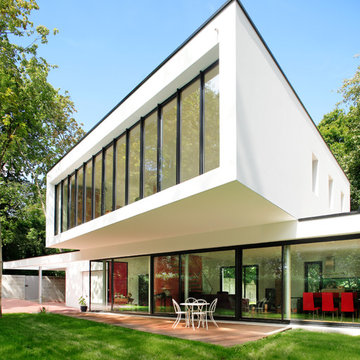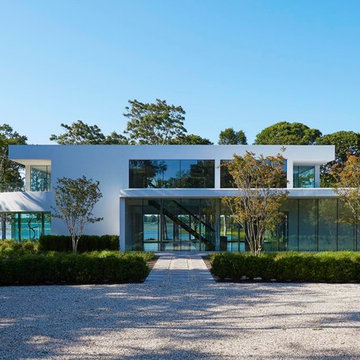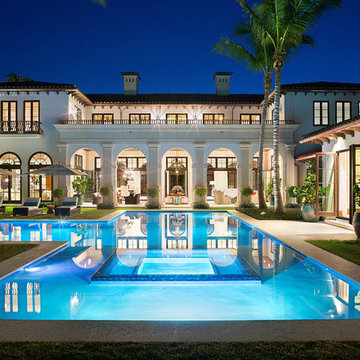576 foton på hem
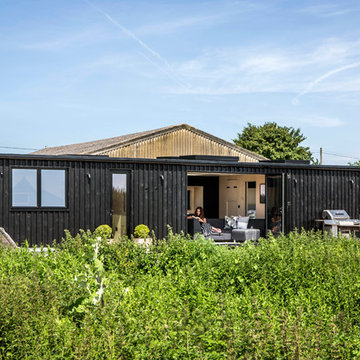
Lucy Walters Photography
Idéer för ett litet minimalistiskt svart hus, med allt i ett plan och platt tak
Idéer för ett litet minimalistiskt svart hus, med allt i ett plan och platt tak
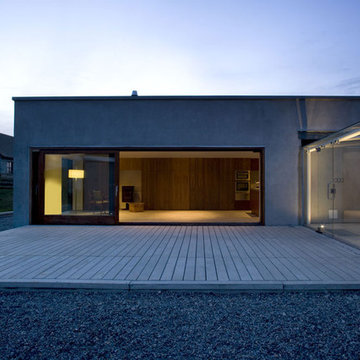
The existing 1940’s cottage situated in Co. Tipperary was in dilapidated condition. The brief, to refurbish and extend this cottage to become a functional living environment. The proposal involved the demolition of the existing rear extension and the addition of three new elements, a living block, glazed link and shed.
The new living block is a simple linear form, located and orientated to tuck behind the existing cottage while affording a view of the loch and flood plain to the North. Accommodating an open-plan living, kitchen and dining area, while the sleeping accommodation is housed within the original cottage. Large glazed joinery elements and an extensive wall-to-wall rooflight allow penetration and movement of natural light within the living block while light is drawn into the original cottage via folding glazed doors and rooflights. The existing windows to the front of the cottage were retained and preserved.
Photo credit: Paul Tierney
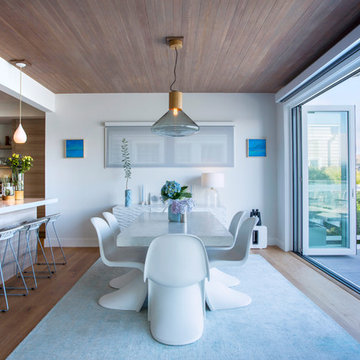
Photo: Margot Hartford © 2018 Houzz
Bild på en maritim matplats med öppen planlösning, med ljust trägolv och vita väggar
Bild på en maritim matplats med öppen planlösning, med ljust trägolv och vita väggar
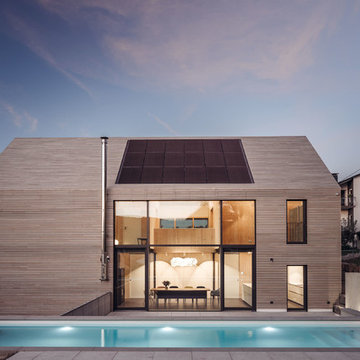
© Juergen Pollak Photographie & Film
Inspiration för ett mellanstort minimalistiskt beige hus, med två våningar och sadeltak
Inspiration för ett mellanstort minimalistiskt beige hus, med två våningar och sadeltak
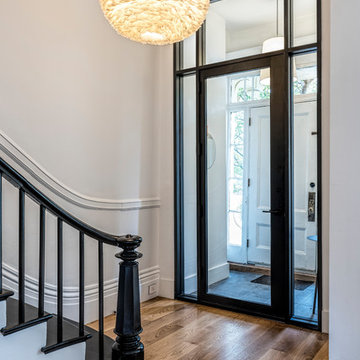
Image Courtesy © Richard Hilgendorff
Inspiration för klassiska farstur, med vita väggar, mellanmörkt trägolv, en enkeldörr, glasdörr och brunt golv
Inspiration för klassiska farstur, med vita väggar, mellanmörkt trägolv, en enkeldörr, glasdörr och brunt golv
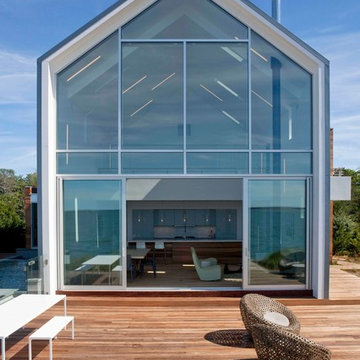
Idéer för att renovera ett funkis hus, med två våningar, glasfasad och sadeltak
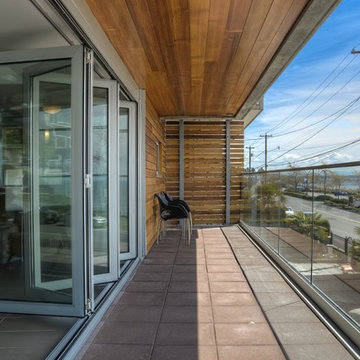
Photo: Site Lines Architecture Inc
Contractor: Klyne Construction
Bild på en funkis balkong, med takförlängning
Bild på en funkis balkong, med takförlängning
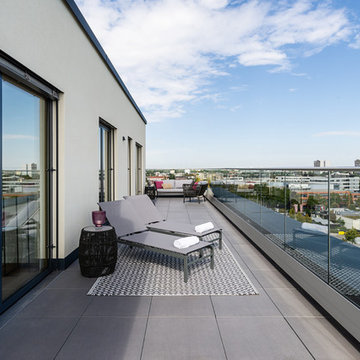
Stefan Mehringer - Mehringer-Photography
Inspiration för mellanstora moderna balkonger
Inspiration för mellanstora moderna balkonger
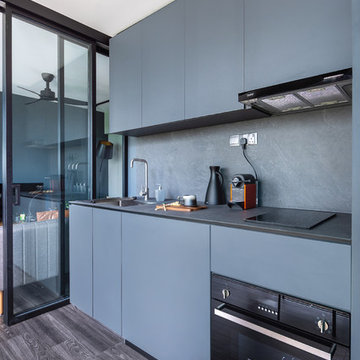
COPYRIGHT © DISTINCTidENTITY PTE LTD
Inredning av ett modernt grå linjärt grått kök, med en enkel diskho, släta luckor, blå skåp, blått stänkskydd, svarta vitvaror, mörkt trägolv och brunt golv
Inredning av ett modernt grå linjärt grått kök, med en enkel diskho, släta luckor, blå skåp, blått stänkskydd, svarta vitvaror, mörkt trägolv och brunt golv
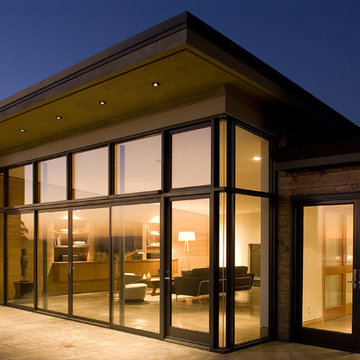
At night, the house glows under a rising fourteen-foot high ceiling that captures views of the San Francisco Bay and Golden Gate Bridge - Green technology, in the form of thin film photovoltaic panels on the metal roof, was utilized to generate electricity.
Photo Credit: John Sutton Photography
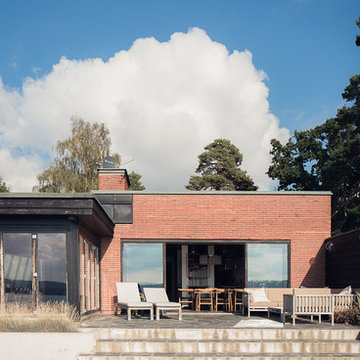
Foto på ett mellanstort skandinaviskt rött hus, med allt i ett plan, tegel och platt tak
576 foton på hem
11



















