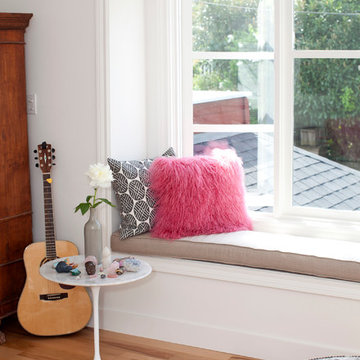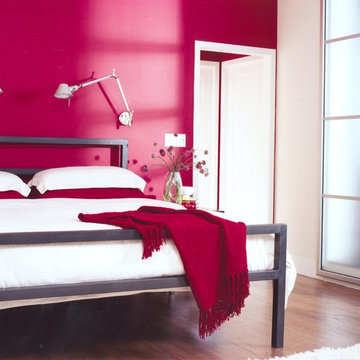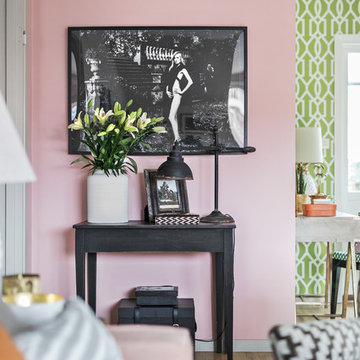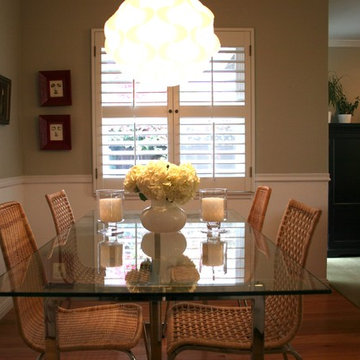68 foton på hem
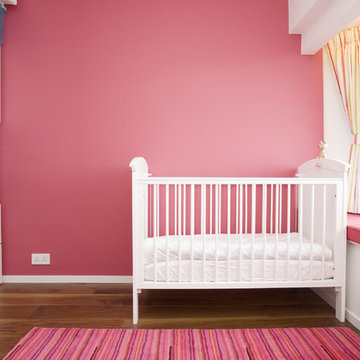
With a design brief to minimize clutter and maximize space, the flat is designed with clean lines and a simple color palette, which creates a perfect backdrop for the owner’s artwork collections.
Unconventional design and layout creates an extraordinary space for a study in a trapezoid-shaped living room. Wood is used extensively to foster a welcoming warmth in the home.
Indirect lighting design, such light troughs helps to achieve a minimalistic look, making the flat looks more spacious. An accent color in each bedroom is adopted to help bring out its distinctive personality and ambience effectively.
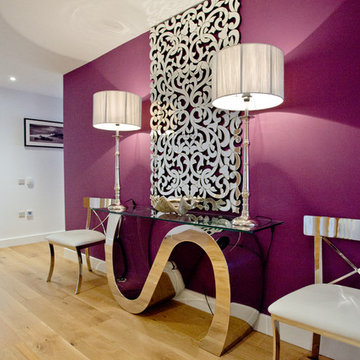
Jan McGready Photograhy
Exempel på en mellanstor eklektisk hall, med lila väggar och mellanmörkt trägolv
Exempel på en mellanstor eklektisk hall, med lila väggar och mellanmörkt trägolv
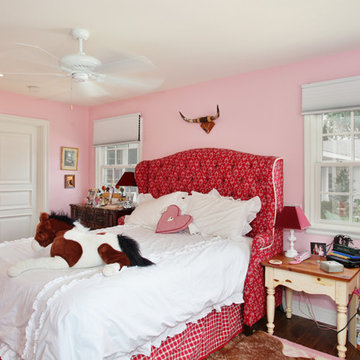
Traditional and transitional space. Complete remodel of 4500 sf country home. White cabinetry, dark wood floors.
Klassisk inredning av ett flickrum kombinerat med sovrum och för 4-10-åringar, med rosa väggar och mörkt trägolv
Klassisk inredning av ett flickrum kombinerat med sovrum och för 4-10-åringar, med rosa väggar och mörkt trägolv
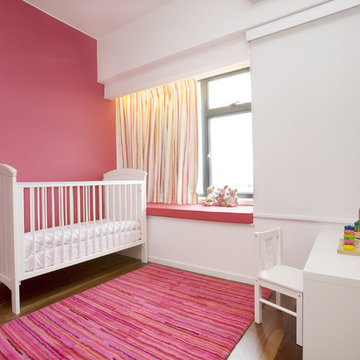
With a design brief to minimize clutter and maximize space, the flat is designed with clean lines and a simple color palette, which creates a perfect backdrop for the owner’s artwork collections.
Unconventional design and layout creates an extraordinary space for a study in a trapezoid-shaped living room. Wood is used extensively to foster a welcoming warmth in the home.
Indirect lighting design, such light troughs helps to achieve a minimalistic look, making the flat looks more spacious. An accent color in each bedroom is adopted to help bring out its distinctive personality and ambience effectively.
68 foton på hem
4



















