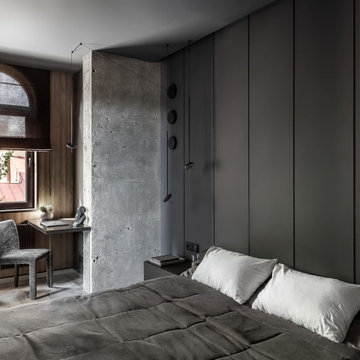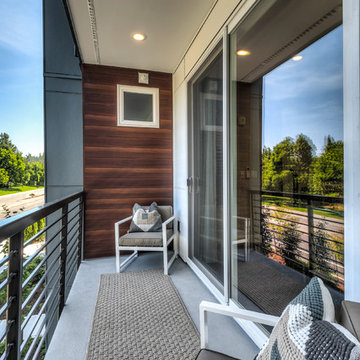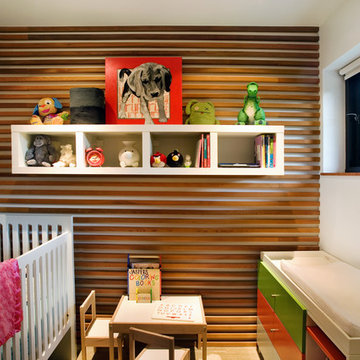34 foton på hem

Nestled into sloping topography, the design of this home allows privacy from the street while providing unique vistas throughout the house and to the surrounding hill country and downtown skyline. Layering rooms with each other as well as circulation galleries, insures seclusion while allowing stunning downtown views. The owners' goals of creating a home with a contemporary flow and finish while providing a warm setting for daily life was accomplished through mixing warm natural finishes such as stained wood with gray tones in concrete and local limestone. The home's program also hinged around using both passive and active green features. Sustainable elements include geothermal heating/cooling, rainwater harvesting, spray foam insulation, high efficiency glazing, recessing lower spaces into the hillside on the west side, and roof/overhang design to provide passive solar coverage of walls and windows. The resulting design is a sustainably balanced, visually pleasing home which reflects the lifestyle and needs of the clients.
Photography by Andrew Pogue

Amanda Kirkpatrick Photography
Idéer för maritima kapprum, med beige väggar och grått golv
Idéer för maritima kapprum, med beige väggar och grått golv

Jeri Koegel
Foto på ett funkis hemmagym med grovkök, med vita väggar och svart golv
Foto på ett funkis hemmagym med grovkök, med vita väggar och svart golv

This elegant expression of a modern Colorado style home combines a rustic regional exterior with a refined contemporary interior. The client's private art collection is embraced by a combination of modern steel trusses, stonework and traditional timber beams. Generous expanses of glass allow for view corridors of the mountains to the west, open space wetlands towards the south and the adjacent horse pasture on the east.
Builder: Cadre General Contractors
http://www.cadregc.com
Interior Design: Comstock Design
http://comstockdesign.com
Photograph: Ron Ruscio Photography
http://ronrusciophotography.com/

Matthew Niemann Photography
www.matthewniemann.com
Exempel på ett klassiskt hemmabibliotek, med vita väggar, ljust trägolv, en standard öppen spis, en spiselkrans i sten, ett fristående skrivbord och beiget golv
Exempel på ett klassiskt hemmabibliotek, med vita väggar, ljust trägolv, en standard öppen spis, en spiselkrans i sten, ett fristående skrivbord och beiget golv
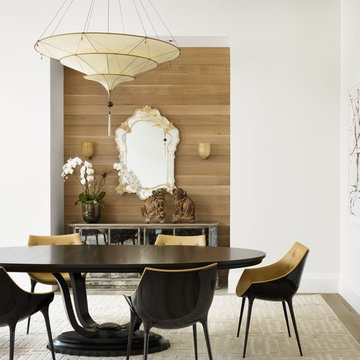
Casey Dunn Photography
Inspiration för moderna matplatser, med vita väggar och mörkt trägolv
Inspiration för moderna matplatser, med vita väggar och mörkt trägolv
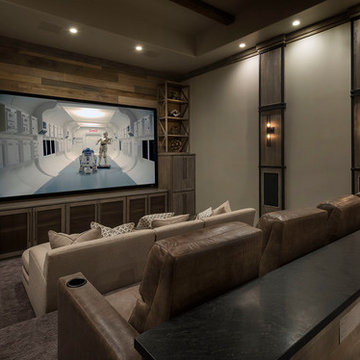
Exempel på ett medelhavsstil hemmabio, med grå väggar, heltäckningsmatta och brunt golv
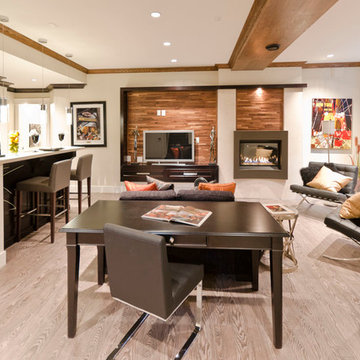
Carsten Arnold Photography
Exempel på ett modernt vardagsrum, med vita väggar, ljust trägolv, en standard öppen spis, en spiselkrans i metall och beiget golv
Exempel på ett modernt vardagsrum, med vita väggar, ljust trägolv, en standard öppen spis, en spiselkrans i metall och beiget golv
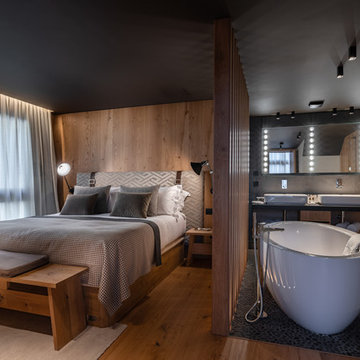
Hermitage Mountain Residences, photo © StudioChevojon
Bild på ett rustikt huvudsovrum, med bruna väggar, mellanmörkt trägolv och brunt golv
Bild på ett rustikt huvudsovrum, med bruna väggar, mellanmörkt trägolv och brunt golv
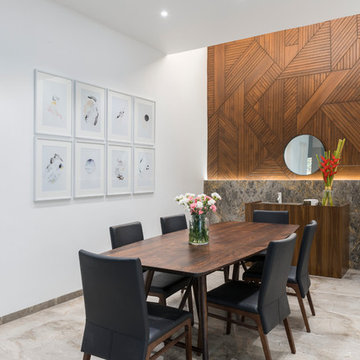
PHX India - Sebastian Zachariah & Ira Gosalia
Bild på en funkis matplats, med vita väggar och grått golv
Bild på en funkis matplats, med vita väggar och grått golv
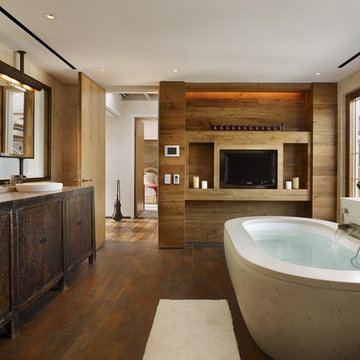
Foto på ett funkis badrum, med ett fristående handfat, skåp i slitet trä, träbänkskiva, ett undermonterat badkar, brunt golv och släta luckor

Not only do we offer full bathroom remodels.. we also make custom concrete vanity tops! ?
Stay tuned for details on sink / top styles we have available. We will be rolling out new products in the coming weeks.

Modern inredning av en entré, med vita väggar, en pivotdörr, mellanmörk trädörr och beiget golv
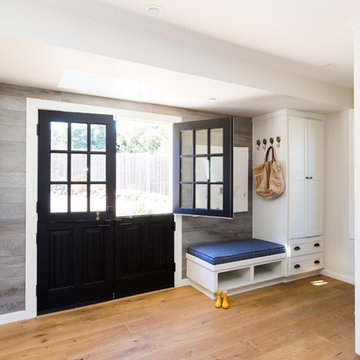
Lynn Bagley Photography
Foto på ett vintage kapprum, med vita väggar, mellanmörkt trägolv, en tvådelad stalldörr, en svart dörr och brunt golv
Foto på ett vintage kapprum, med vita väggar, mellanmörkt trägolv, en tvådelad stalldörr, en svart dörr och brunt golv
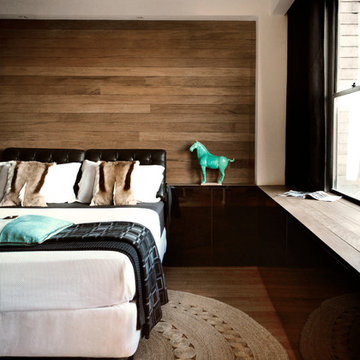
Sue Stubbs
Idéer för mellanstora funkis sovrum, med mellanmörkt trägolv och grå väggar
Idéer för mellanstora funkis sovrum, med mellanmörkt trägolv och grå väggar
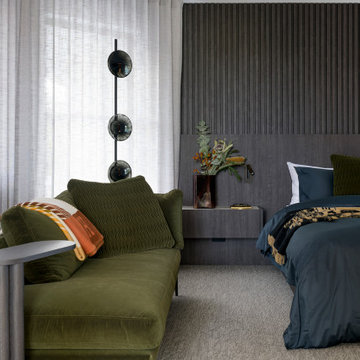
Inredning av ett modernt sovrum, med grå väggar, heltäckningsmatta och grått golv
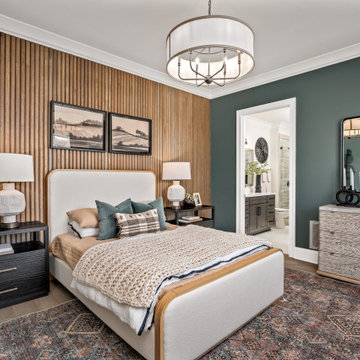
Inspiration för ett vintage sovrum, med gröna väggar, mellanmörkt trägolv och brunt golv
34 foton på hem
1



















