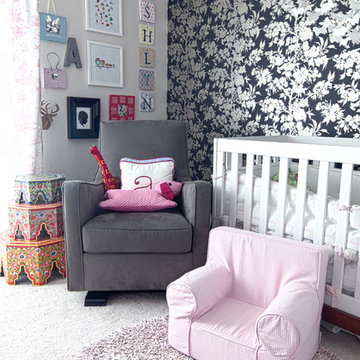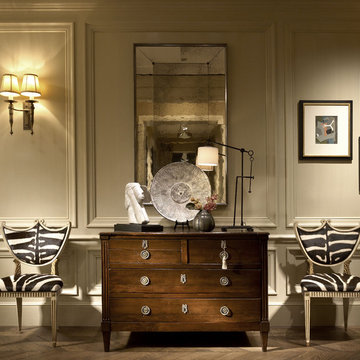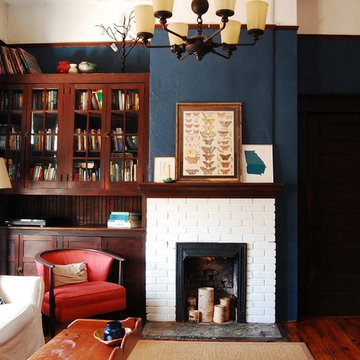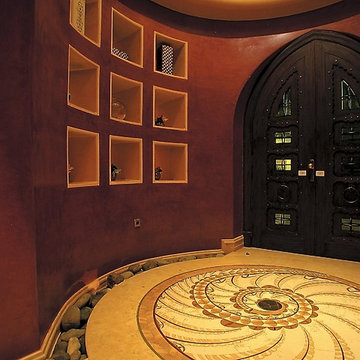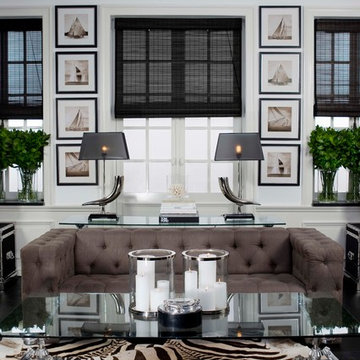160 foton på hem
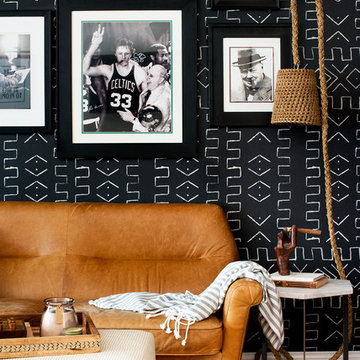
Inredning av ett eklektiskt vardagsrum, med svarta väggar, mörkt trägolv och brunt golv
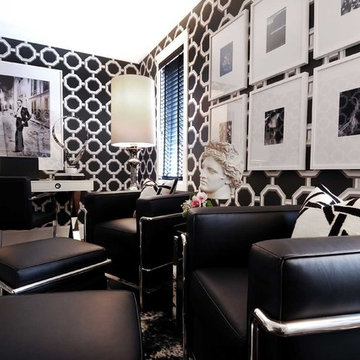
D&M Images
Exempel på ett modernt arbetsrum, med mörkt trägolv och ett fristående skrivbord
Exempel på ett modernt arbetsrum, med mörkt trägolv och ett fristående skrivbord
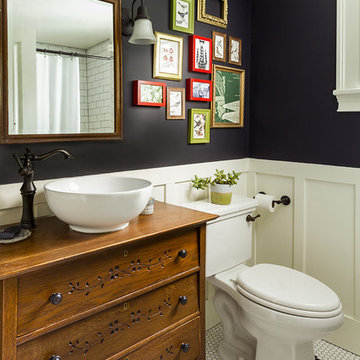
Idéer för lantliga badrum, med skåp i mellenmörkt trä, svarta väggar, mosaikgolv, ett fristående handfat, vitt golv och släta luckor
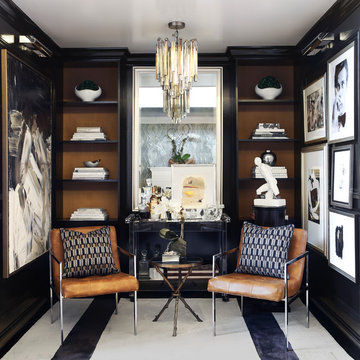
2016 Rooms with a View Show House, photography William Cole. This vingette is all about "Comfort & Joy", the theme for this years Show House. A curated space that is chic and elegant is incredibly inviting. The elements are suede walls, black gloss paint and midcentury modern furnishings.
Photography Willie Cole
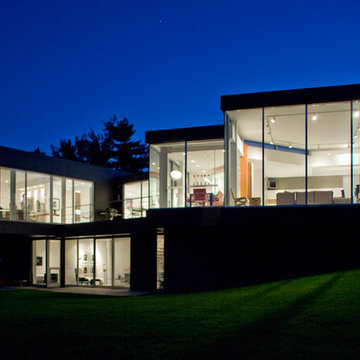
For this house “contextual” means focusing the good view and taking the bad view out of focus. In order to accomplish this, the form of the house was inspired by horse blinders. Conceived as two tubes with directed views, one tube is for entertaining and the other one for sleeping. Directly across the street from the house is a lake, “the good view.” On all other sides of the house are neighbors of very close proximity which cause privacy issues and unpleasant views – “the bad view.” Thus the sides and rear are mostly solid in order to block out the less desirable views and the front is completely transparent in order to frame and capture the lake – “horse blinders.” There are several sustainable features in the house’s detailing. The entire structure is made of pre-fabricated recycled steel and concrete. Through the extensive use of high tech and super efficient glass, both as windows and clerestories, there is no need for artificial light during the day. The heating for the building is provided by a radiant system composed of several hundred feet of tubes filled with hot water embedded into the concrete floors. The façade is made up of composite board that is held away from the skin in order to create ventilated façade. This ventilation helps to control the temperature of the building envelope and a more stable temperature indoors. Photo Credit: Alistair Tutton
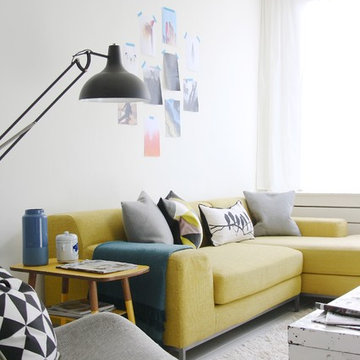
Photo: Holly Marder © 2013 Houzz
Idéer för att renovera ett mellanstort nordiskt vardagsrum, med vita väggar
Idéer för att renovera ett mellanstort nordiskt vardagsrum, med vita väggar
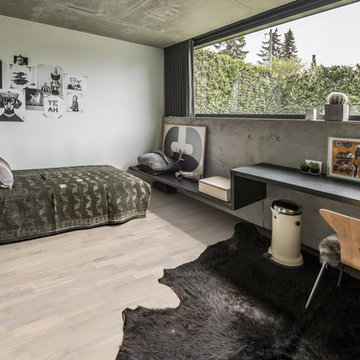
Shown: Kährs Lumen Rime wood flooring
Kährs have launched two new ultra-matt wood flooring collections, Lux and Lumen. Recently winning Gold for 'Best Flooring' at the 2017 House Beautiful Awards, Kährs' Lux collection includes nine one-strip plank format designs in an array of natural colours, which are mirrored in Lumen's three-strip designs.
The new surface treatment applied to the designs is non reflective; enhancing the colour and beauty of real wood, whilst giving a silky, yet strong shield against wear and tear.
Emanuel Lidberg, Head of Design at Kährs Group, says,
“Lux and Lumen have been developed for design-led interiors, with abundant natural light, for example with floor-to-ceiling glazing. Traditional lacquer finishes reflect light which distracts from the floor’s appearance. Our new, ultra-matt finish minimizes reflections so that the wood’s natural grain and tone can be appreciated to the full."
The contemporary Lux Collection features nine floors spanning from the milky white "Ash Air" to the earthy, deep-smoked "Oak Terra". Kährs' Lumen Collection offers mirrored three strip and two-strip designs to complement Lux, or offer an alternative interior look. All designs feature a brushed effect, accentuating the natural grain of the wood. All floors feature Kährs' multi-layered construction, with a surface layer of oak or ash.
This engineered format is eco-friendly, whilst also making the floors more stable, and ideal for use with underfloor heating systems. Matching accessories, including mouldings, skirting and handmade stairnosing are also available for the new designs.

Foto på ett mellanstort funkis avskilt allrum, med flerfärgade väggar, ljust trägolv, en fristående TV, beiget golv och ett musikrum

Henrik Nero
Inspiration för mellanstora nordiska separata vardagsrum, med grå väggar, målat trägolv, en öppen hörnspis, en spiselkrans i trä och ett finrum
Inspiration för mellanstora nordiska separata vardagsrum, med grå väggar, målat trägolv, en öppen hörnspis, en spiselkrans i trä och ett finrum
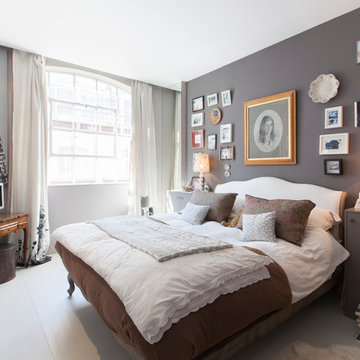
The lower floor contains a formal reception room, open-plan kitchen, master bedroom with en suite bathroom and dressing room, a second bedroom and a separate cloakroom.
http://www.domusnova.com/back-catalogue/51/creative-contemporary-woodstock-studios-w12/
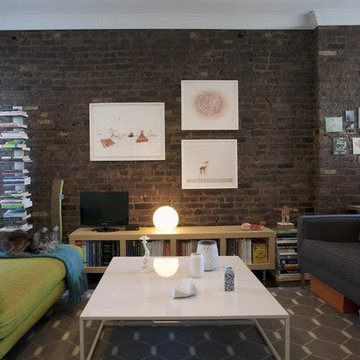
photography by Elizabeth Felicella
styling by Katherine Hammond
Modern inredning av ett mellanstort vardagsrum, med en fristående TV
Modern inredning av ett mellanstort vardagsrum, med en fristående TV

Idéer för en modern källare ovan mark, med grå väggar, betonggolv och grått golv
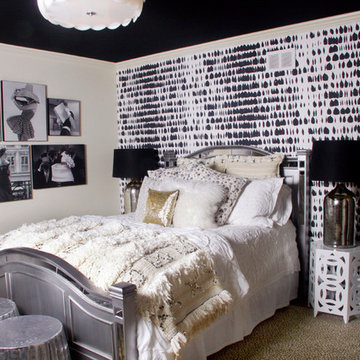
Eklektisk inredning av ett barnrum kombinerat med sovrum, med mörkt trägolv och flerfärgade väggar
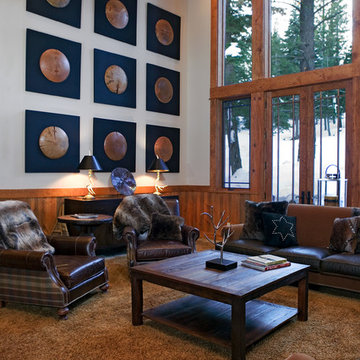
Idéer för ett rustikt allrum med öppen planlösning, med vita väggar och heltäckningsmatta
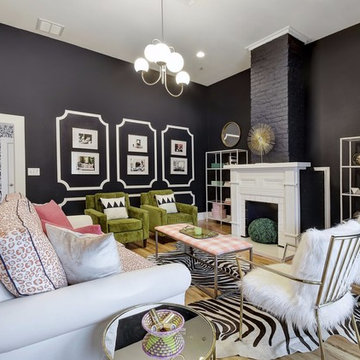
Amanda Terry
Idéer för ett eklektiskt avskilt allrum, med svarta väggar, ljust trägolv, en standard öppen spis, en spiselkrans i trä och beiget golv
Idéer för ett eklektiskt avskilt allrum, med svarta väggar, ljust trägolv, en standard öppen spis, en spiselkrans i trä och beiget golv
160 foton på hem
5



















