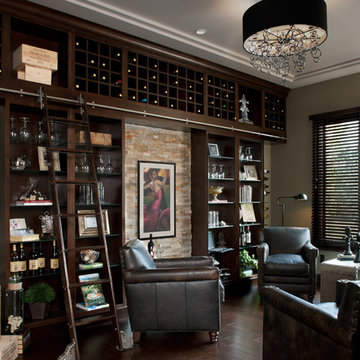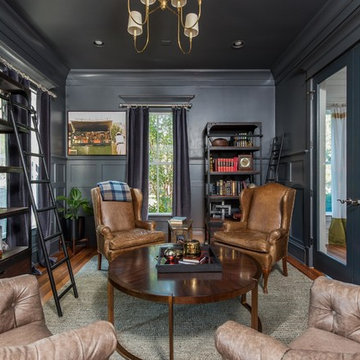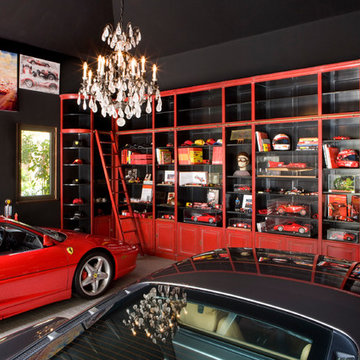34 foton på hem

Idéer för ett stort lantligt vit linjärt skafferi, med träbänkskiva, en rustik diskho, skåp i shakerstil, vita skåp, vitt stänkskydd, stänkskydd i tunnelbanekakel, rostfria vitvaror, mellanmörkt trägolv, en köksö och brunt golv

This elegant 2600 sf home epitomizes swank city living in the heart of Los Angeles. Originally built in the late 1970's, this Century City home has a lovely vintage style which we retained while streamlining and updating. The lovely bold bones created an architectural dream canvas to which we created a new open space plan that could easily entertain high profile guests and family alike.
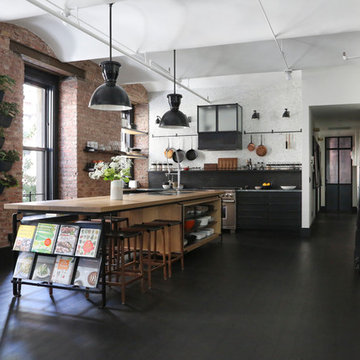
Union Studio / Matthew Bear
Industriell inredning av ett kök, med släta luckor, svarta skåp, vitt stänkskydd, rostfria vitvaror och en köksö
Industriell inredning av ett kök, med släta luckor, svarta skåp, vitt stänkskydd, rostfria vitvaror och en köksö

Our client’s intension was to make this bathroom suite a very specialized spa retreat. She envisioned exquisite, highly crafted components and loved the colors gold and purple. We were challenged to mix contemporary, traditional and rustic features.
Also on the wish-list were a sizeable wardrobe room and a meditative loft-like retreat. Hydronic heated flooring was installed throughout. The numerous features in this project required replacement of the home’s plumbing and electrical systems. The cedar ceiling and other places in the room replicate what is found in the rest of the home. The project encompassed 400 sq. feet.
Features found at one end of the suite are new stained glass windows – designed to match to existing, a Giallo Rio slab granite platform and a Carlton clawfoot tub. The platform is banded at the floor by a mosaic of 1″ x 1″ glass tile.
Near the tub platform area is a large walnut stained vanity with Contemporary slab door fronts and shaker drawers. This is the larger of two separate vanities. Each are enhanced with hand blown artisan pendant lighting.
A custom fireplace is centrally placed as a dominant design feature. The hammered copper that surrounds the fireplace and vent pipe were crafted by a talented local tradesman. It is topped with a Café Imperial marble.
A lavishly appointed shower is the centerpiece of the bathroom suite. The many slabs of granite used on this project were chosen for the beautiful veins of quartz, purple and gold that our client adores.
Two distinct spaces flank a small vanity; the wardrobe and the loft-like Magic Room. Both precisely fulfill their intended practical and meditative purposes. A floor to ceiling wardrobe and oversized built-in dresser keep clothing, shoes and accessories organized. The dresser is topped with the same marble used atop the fireplace and inset into the wardrobe flooring.
The Magic Room is a space for resting, reading or just gazing out on the serene setting. The reading lights are Oil Rubbed Bronze. A drawer within the step up to the loft keeps reading and writing materials neatly tucked away.
Within the highly customized space, marble, granite, copper and art glass come together in a harmonious design that is organized for maximum rejuvenation that pleases our client to not end!
Photo, Matt Hesselgrave

A library ladder is a charming, unexpected addition to a kitchen, but totally functional for accessing storage.
Bild på ett mycket stort lantligt l-kök, med en rustik diskho, skåp i shakerstil, vita skåp, träbänkskiva, grått stänkskydd, rostfria vitvaror, mörkt trägolv och en köksö
Bild på ett mycket stort lantligt l-kök, med en rustik diskho, skåp i shakerstil, vita skåp, träbänkskiva, grått stänkskydd, rostfria vitvaror, mörkt trägolv och en köksö

Modern inredning av ett allrum, med ett bibliotek, grå väggar och mörkt trägolv
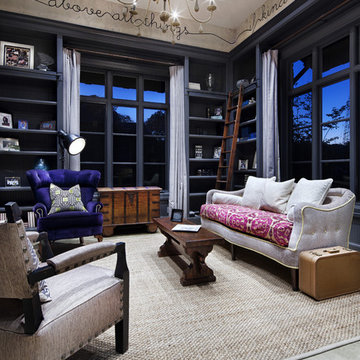
Hill Country Modern
Inredning av ett rustikt vardagsrum, med ett bibliotek
Inredning av ett rustikt vardagsrum, med ett bibliotek
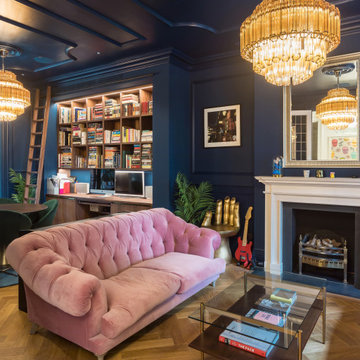
Klassisk inredning av ett hemmabibliotek, med blå väggar, mellanmörkt trägolv, en standard öppen spis, ett inbyggt skrivbord och brunt golv

Lucas Allen Photography
Inspiration för mellanstora moderna allrum med öppen planlösning, med en standard öppen spis och en spiselkrans i metall
Inspiration för mellanstora moderna allrum med öppen planlösning, med en standard öppen spis och en spiselkrans i metall
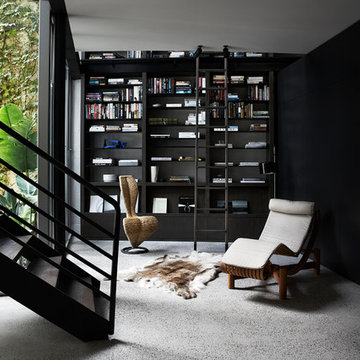
Designer - Fiona Lynch
Photography - Sharyn Cairns
Idéer för ett modernt arbetsrum, med ett bibliotek, svarta väggar, betonggolv och grått golv
Idéer för ett modernt arbetsrum, med ett bibliotek, svarta väggar, betonggolv och grått golv
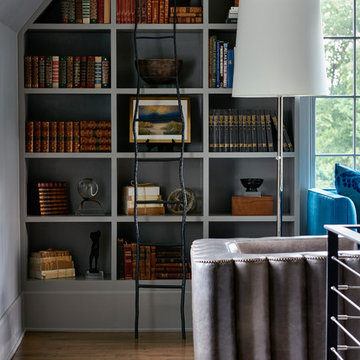
Designer: Stephanie Semmes http://www.houzz.com/pro/stephbsemmes/semmes-interiors
Photographer: Dustin Peck http://www.dustinpeckphoto.com/
http://urbanhomemagazine.com/feature/1590

Foto på ett rustikt arbetsrum, med ett bibliotek, blå väggar, mörkt trägolv, ett fristående skrivbord och brunt golv
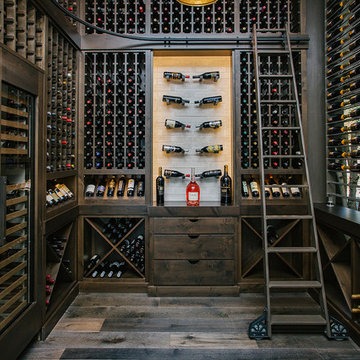
Beautiful custom wine racks.
Klassisk inredning av en mellanstor vinkällare, med mörkt trägolv, vinhyllor och brunt golv
Klassisk inredning av en mellanstor vinkällare, med mörkt trägolv, vinhyllor och brunt golv
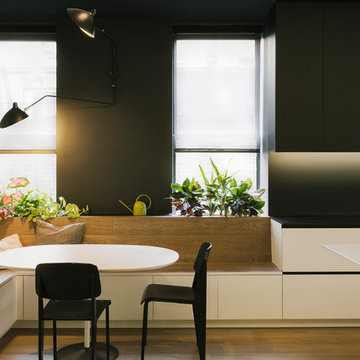
Daniel Shea
Modern inredning av ett stort kök med matplats, med svarta väggar och mellanmörkt trägolv
Modern inredning av ett stort kök med matplats, med svarta väggar och mellanmörkt trägolv
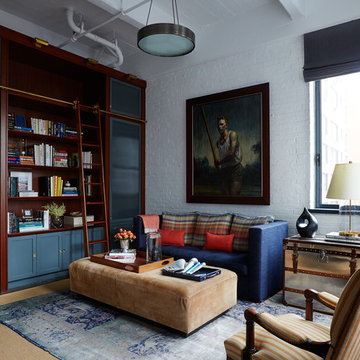
PRODUCTS:
Pendant – Downtown20la
Pillow Fabric – De Le Cuona
Tray on Ottoman – Aero Studios (Thomas O’Brien)
CREDITS:
Architect: Kurt Rossler, AIA
Contractor: Garrity Contracting
Photography: Tim Williams
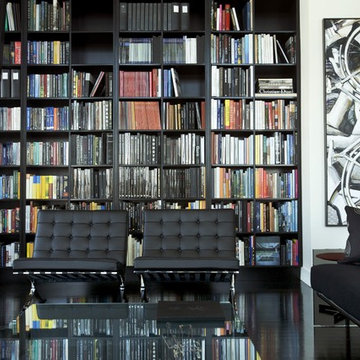
Spectacular renovation of a Back Bay PH unit as featured in Boston Home Magazine.
Exempel på ett modernt vardagsrum, med ett bibliotek
Exempel på ett modernt vardagsrum, med ett bibliotek
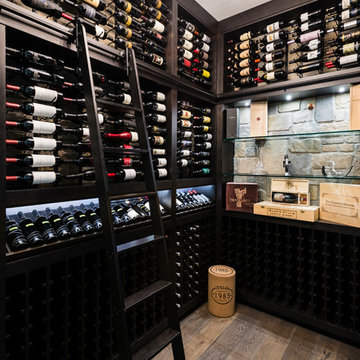
A beautiful basement man cave, complete with bar, wine room, golf simulator, and theatre room opening onto a custom build putting green outside.
Foto på en vintage vinkällare, med brunt golv, mörkt trägolv och vindisplay
Foto på en vintage vinkällare, med brunt golv, mörkt trägolv och vindisplay
34 foton på hem
1



















