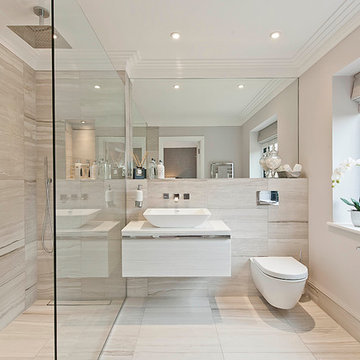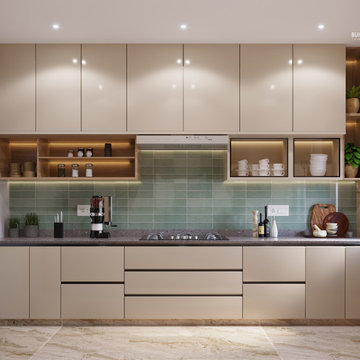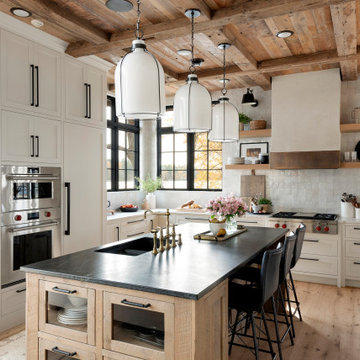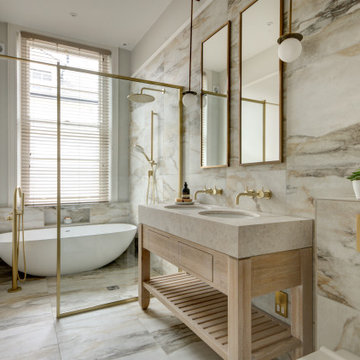2 321 926 foton på hem

Clients' first home and there forever home with a family of four and in laws close, this home needed to be able to grow with the family. This most recent growth included a few home additions including the kids bathrooms (on suite) added on to the East end, the two original bathrooms were converted into one larger hall bath, the kitchen wall was blown out, entrying into a complete 22'x22' great room addition with a mudroom and half bath leading to the garage and the final addition a third car garage. This space is transitional and classic to last the test of time.

Bild på ett funkis badrum, med en kantlös dusch, en vägghängd toalettstol och ett fristående handfat

Bild på ett mellanstort lantligt huvudsovrum, med vita väggar, heltäckningsmatta och beiget golv

Rufty Homes was recognized by the National Association of Home Builders with its “Room of the Year” award, as well as a platinum award for “Interior Design: Kitchen”, in the 2012 Best in American Living Awards (BALA). For the past 6 years, Rufty Homes has been named top custom home builder by Triangle Business Journal.

Photography by Rob Karosis
Klassisk inredning av ett avskilt, stort u-kök, med marmorbänkskiva, skåp i shakerstil, vita skåp, integrerade vitvaror, vitt stänkskydd, stänkskydd i sten, mellanmörkt trägolv och en köksö
Klassisk inredning av ett avskilt, stort u-kök, med marmorbänkskiva, skåp i shakerstil, vita skåp, integrerade vitvaror, vitt stänkskydd, stänkskydd i sten, mellanmörkt trägolv och en köksö

Photography: Barry Halkin
Idéer för vintage badrum för barn, med ett badkar med tassar, tunnelbanekakel, ett väggmonterat handfat och blå väggar
Idéer för vintage badrum för barn, med ett badkar med tassar, tunnelbanekakel, ett väggmonterat handfat och blå väggar

Located right off the Primary bedroom – this bathroom is located in the far corners of the house. It should be used as a retreat, to rejuvenate and recharge – exactly what our homeowners asked for. We came alongside our client – listening to the pain points and hearing the need and desire for a functional, calming retreat, a drastic change from the disjointed, previous space with exposed pipes from a previous renovation. We worked very closely through the design and materials selections phase, hand selecting the marble tile on the feature wall, sourcing luxe gold finishes and suggesting creative solutions (like the shower’s linear drain and the hidden niche on the inside of the shower’s knee wall). The Maax Tosca soaker tub is a main feature and our client's #1 request. Add the Toto Nexus bidet toilet and a custom double vanity with a countertop tower for added storage, this luxury retreat is a must for busy, working parents.

The open Kitchen is adjacent to the living room. To imbibe the same look and feel as the living room we designed with neutral hues. Using lighter tones in an otherwise small kitchen, gives an illusion of a bigger space. With earthy tones, having plants inside along with the natural light gives a nice cosy feel. For ease of use and maximum utilisation of space a modular kitchen with varied sizes of cabinets and drawers was provided.

Our lovely Small Diamond Escher floor tile compliments the stacked green bathroom tile creating a bathroom that will leave you mesmerized.
DESIGN
Jessica Davis
PHOTOS
Emily Followill Photography
Tile Shown: 3x12 in Rosemary; Small Diamond in Escher Pattern in Carbon Sand Dune, Rosemary
Inspiration för mellanstora moderna grått badrum med dusch, med grå skåp, ett platsbyggt badkar, en dusch/badkar-kombination, en toalettstol med hel cisternkåpa, grå kakel, porslinskakel, grå väggar, klinkergolv i porslin, ett undermonterad handfat, bänkskiva i kvarts, grått golv och dusch med gångjärnsdörr

This expansive Victorian had tremendous historic charm but hadn’t seen a kitchen renovation since the 1950s. The homeowners wanted to take advantage of their views of the backyard and raised the roof and pushed the kitchen into the back of the house, where expansive windows could allow southern light into the kitchen all day. A warm historic gray/beige was chosen for the cabinetry, which was contrasted with character oak cabinetry on the appliance wall and bar in a modern chevron detail. Kitchen Design: Sarah Robertson, Studio Dearborn Architect: Ned Stoll, Interior finishes Tami Wassong Interiors

When planning this custom residence, the owners had a clear vision – to create an inviting home for their family, with plenty of opportunities to entertain, play, and relax and unwind. They asked for an interior that was approachable and rugged, with an aesthetic that would stand the test of time. Amy Carman Design was tasked with designing all of the millwork, custom cabinetry and interior architecture throughout, including a private theater, lower level bar, game room and a sport court. A materials palette of reclaimed barn wood, gray-washed oak, natural stone, black windows, handmade and vintage-inspired tile, and a mix of white and stained woodwork help set the stage for the furnishings. This down-to-earth vibe carries through to every piece of furniture, artwork, light fixture and textile in the home, creating an overall sense of warmth and authenticity.

Idéer för att renovera ett stort vintage svart svart kök, med en rustik diskho, skåp i shakerstil, granitbänkskiva, rostfria vitvaror, mellanmörkt trägolv, en köksö, beige skåp, beige stänkskydd, stänkskydd i sten och brunt golv

Exempel på ett stort lantligt vit vitt kök, med en rustik diskho, vita skåp, marmorbänkskiva, vitt stänkskydd, stänkskydd i tunnelbanekakel, rostfria vitvaror, ljust trägolv, brunt golv, en köksö och skåp i shakerstil

Interior view of the Northgrove Residence. Interior Design by Amity Worrell & Co. Construction by Smith Builders. Photography by Andrea Calo.
Idéer för mycket stora maritima vitt en-suite badrum, med grå skåp, tunnelbanekakel, marmorbänkskiva, vita väggar, marmorgolv, ett undermonterad handfat, vitt golv och luckor med infälld panel
Idéer för mycket stora maritima vitt en-suite badrum, med grå skåp, tunnelbanekakel, marmorbänkskiva, vita väggar, marmorgolv, ett undermonterad handfat, vitt golv och luckor med infälld panel

Mechanical pergola louvers, heaters, fire table and custom bar make this a 4-season destination. Photography: Van Inwegen Digital Arts.
Bild på en funkis takterrass, med en pergola
Bild på en funkis takterrass, med en pergola

Idéer för mellanstora vintage vitt en-suite badrum, med luckor med upphöjd panel, grå skåp, en dusch i en alkov, grå kakel, porslinskakel, grå väggar, klinkergolv i porslin, ett undermonterad handfat, bänkskiva i kvarts, grått golv och med dusch som är öppen
2 321 926 foton på hem
5





















