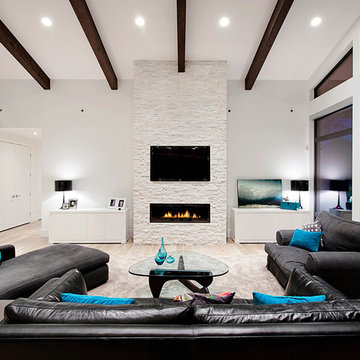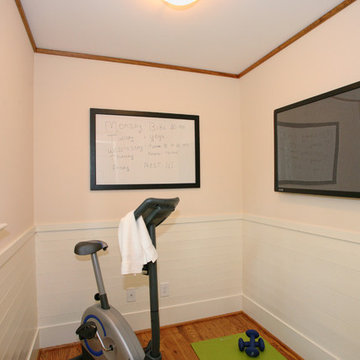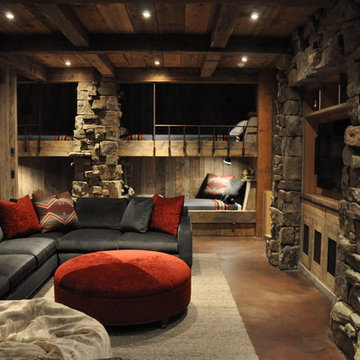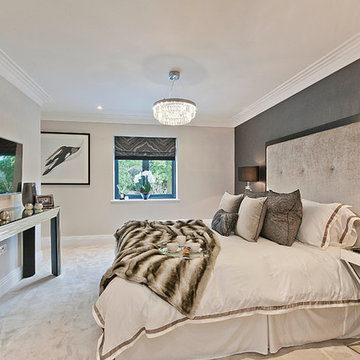470 foton på hem

The original double-sided fireplace anchors and connects the living and dining spaces. The owner’s carefully selected modern furnishings are arranged on a new hardwood floor. Photo Credit: Dale Lang

Home theater with wood paneling and Corrugated perforated metal ceiling, plus built-in banquette seating. next to TV wall
photo by Jeffrey Edward Tryon

Family Room & WIne Bar Addition - Haddonfield
This new family gathering space features custom cabinetry, two wine fridges, two skylights, two sets of patio doors, and hidden storage.

Inspiration för klassiska hemmabarer med stolar, med öppna hyllor, brunt stänkskydd och grått golv

Modern inredning av ett mellanstort allrum med öppen planlösning, med en standard öppen spis, en väggmonterad TV, beige väggar och ljust trägolv
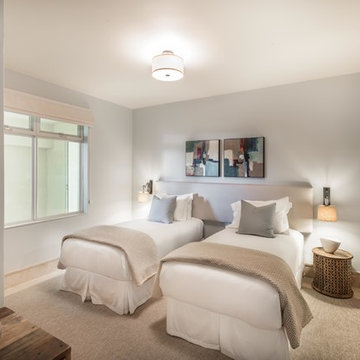
This rental property for Inspirato Residences at Plantation Village in Dorado Beach Resort, Puerto Rico was designed in a resort, contemporary tropical style.
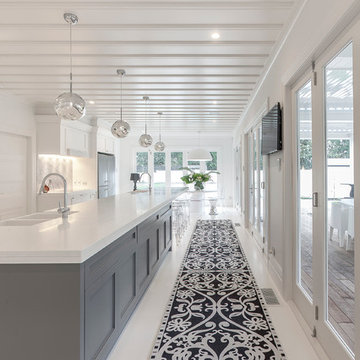
Base of the island again featured recessed panels and finished in Resene Quarter Friar Grey. Lighting over the island is Tom Dixon - Melt. Photography by Kallan MacLeod
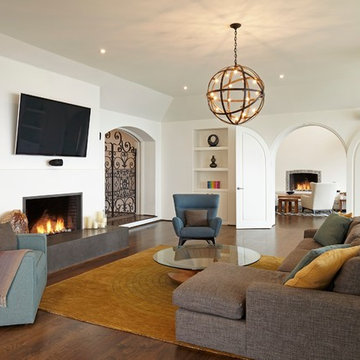
Inspiration för ett medelhavsstil allrum med öppen planlösning, med vita väggar, mörkt trägolv, en standard öppen spis och en väggmonterad TV
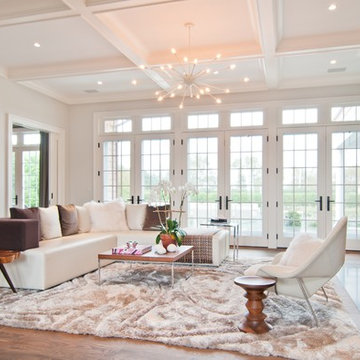
Inredning av ett klassiskt vardagsrum, med en standard öppen spis och en väggmonterad TV
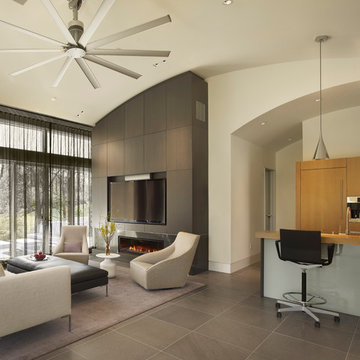
Barry Halkin
Inredning av ett modernt allrum med öppen planlösning, med en bred öppen spis och en väggmonterad TV
Inredning av ett modernt allrum med öppen planlösning, med en bred öppen spis och en väggmonterad TV
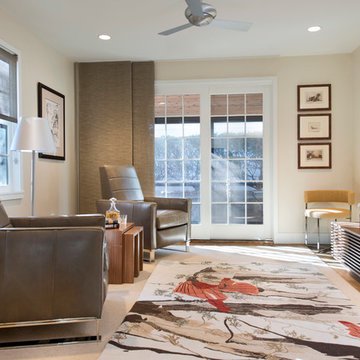
Nat Rea
Inredning av ett modernt vardagsrum, med beige väggar och en väggmonterad TV
Inredning av ett modernt vardagsrum, med beige väggar och en väggmonterad TV
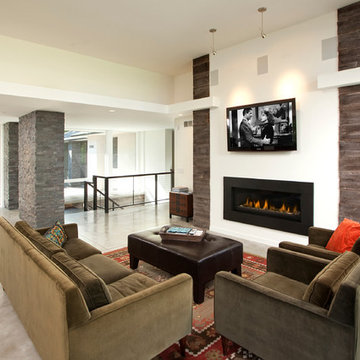
Photos of a recent contemporary John Kraemer & Sons home in Deephaven, MN.
Architecture By: Charles R. Stinson Architects
Interior Design By: CRS Interiors
Photography By: Jon Huelskamp of Landmark Photography

Ground up project featuring an aluminum storefront style window system that connects the interior and exterior spaces. Modern design incorporates integral color concrete floors, Boffi cabinets, two fireplaces with custom stainless steel flue covers. Other notable features include an outdoor pool, solar domestic hot water system and custom Honduran mahogany siding and front door.

A harmonious colour palette of blacks, beiges and golds allows works of art to be brought into dramatic relief.
Exempel på ett klassiskt vardagsrum, med ett bibliotek, mörkt trägolv och beige väggar
Exempel på ett klassiskt vardagsrum, med ett bibliotek, mörkt trägolv och beige väggar
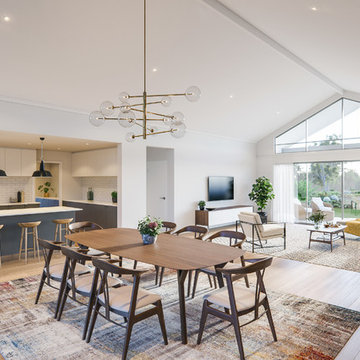
Inredning av en modern matplats med öppen planlösning, med ljust trägolv, brunt golv och vita väggar

Photography: Ryan Garvin
Idéer för maritima takterrasser, med utekök och takförlängning
Idéer för maritima takterrasser, med utekök och takförlängning
470 foton på hem
4



















