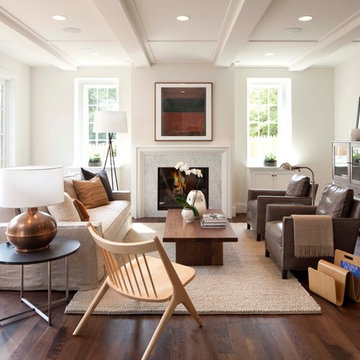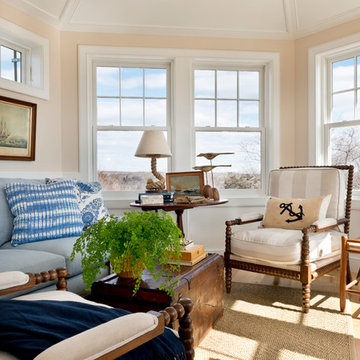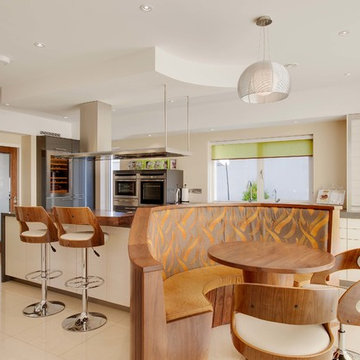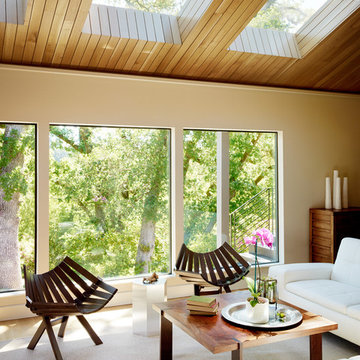36 foton på hem
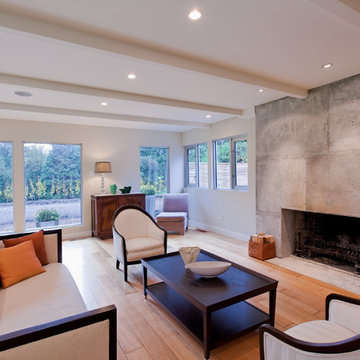
Idéer för att renovera ett stort funkis allrum med öppen planlösning, med en standard öppen spis, en spiselkrans i betong, ett finrum, beige väggar, ljust trägolv och brunt golv
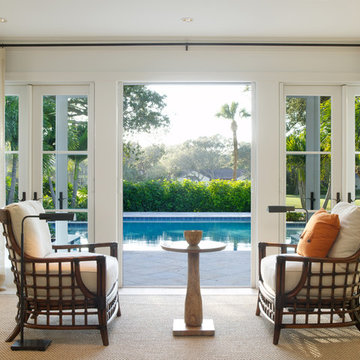
Photography by Gridley + Graves
Architectural firm of Moulton Layne, P.L.
Remodel of a home in Florida
Foto på ett tropiskt vardagsrum, med vita väggar
Foto på ett tropiskt vardagsrum, med vita väggar

ipe deck, outdoor fireplace, teak furniture, planters, container garden, steel windows, roof deck, roof terrace
Inspiration för moderna takterrasser
Inspiration för moderna takterrasser
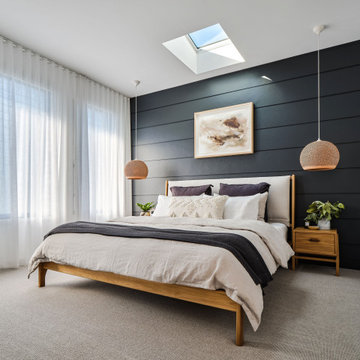
Filled with skylights and louvred windows, The Barefoot Villa’s design is all about letting in as much light as possible. Sheer curtains help create privacy without losing the natural light the team worked so hard to incorporate into the design.
Our Aesop range was the perfect choice for The Designory’s luxurious holiday home. The 50-50 linen-poly blend allows for a durable finish without compromising on the style and luxury that linen provides, while the choice of sheers in parchment create a perfect backdrop that works with design elements in every room.
Slim and subtle blockout roller blinds hide behind sheer curtains allowing for long holiday lie-ins without compromising on style. The Barefoot Villa combines Aesop sheer curtains in parchment and blockout blinds in natural from the Kew range.
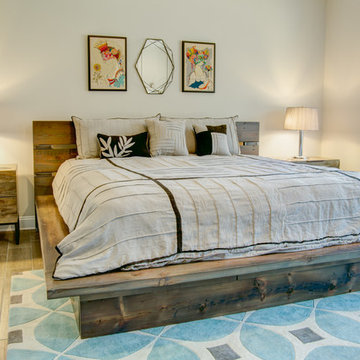
Platform bed hand crafted from reclaimed barnwood and fabricated steel. King size
Foto på ett stort rustikt huvudsovrum, med brunt golv, grå väggar, ljust trägolv och en spiselkrans i metall
Foto på ett stort rustikt huvudsovrum, med brunt golv, grå väggar, ljust trägolv och en spiselkrans i metall
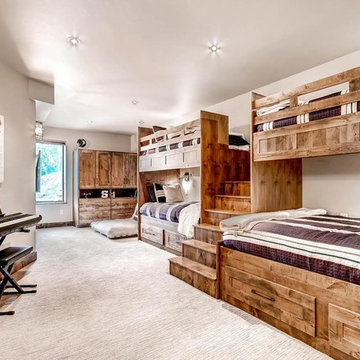
Inspiration för stora rustika gästrum, med grå väggar, heltäckningsmatta och beiget golv
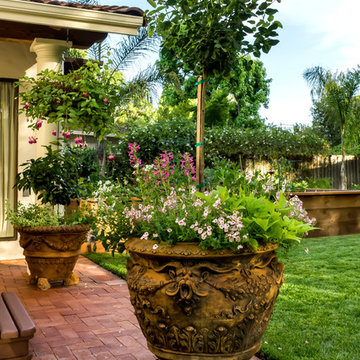
This large pot, made by A. Silvestri, San Francisco, softens a corner.
Photo Credit: Mark Pinkerton, vi360
Medelhavsstil inredning av en mellanstor bakgård i full sol, med marksten i tegel på sommaren
Medelhavsstil inredning av en mellanstor bakgård i full sol, med marksten i tegel på sommaren

Going up the Victorian front stair you enter Unit B at the second floor which opens to a flexible living space - previously there was no interior stair access to all floors so part of the task was to create a stairway that joined three floors together - so a sleek new stair tower was added.
Photo Credit: John Sutton Photography
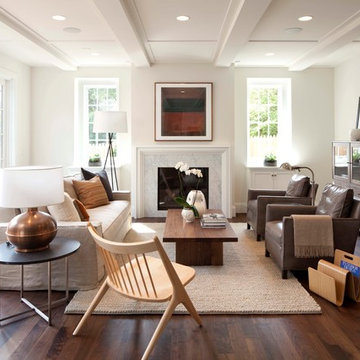
Furnishings by Room and Board
Inspiration för stora moderna vardagsrum, med vita väggar och en standard öppen spis
Inspiration för stora moderna vardagsrum, med vita väggar och en standard öppen spis
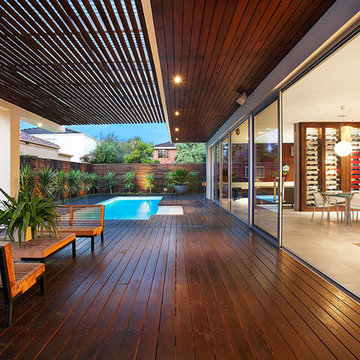
Exteriors of DDB Design Development & Building Houses, Landscape Design by COS Designs Creative Outdoor Solutions photography by Urban Angles.
Idéer för en modern terrass
Idéer för en modern terrass
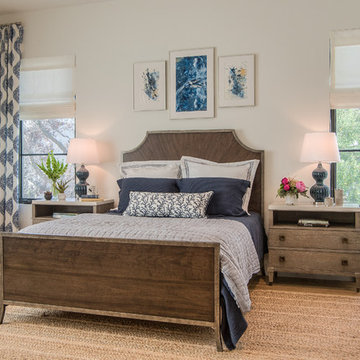
This master bedroom is now the perfect relaxation space for Studio Steidley's traveling client. A mix of woods, metals and painted finishes pack a punch in this monochromatic space. Decorative drapery panels line the windows, giving the final finishing touch that this room needed.
Photography by Daniel Martinez
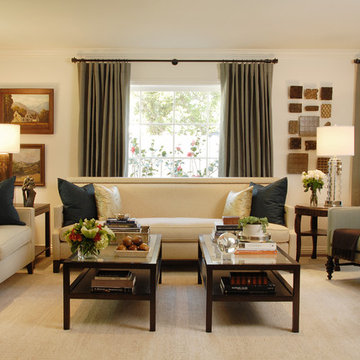
Photography by Michael Mccreary.
Exempel på ett stort klassiskt vardagsrum, med beige väggar
Exempel på ett stort klassiskt vardagsrum, med beige väggar
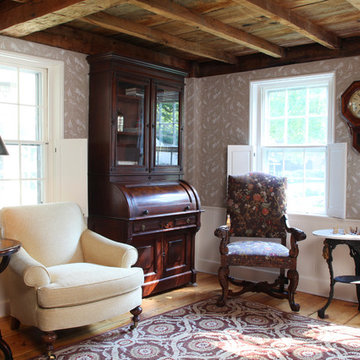
Photo by Randy O'Rourke
Inredning av ett klassiskt mellanstort avskilt allrum, med beige väggar, mellanmörkt trägolv och brunt golv
Inredning av ett klassiskt mellanstort avskilt allrum, med beige väggar, mellanmörkt trägolv och brunt golv
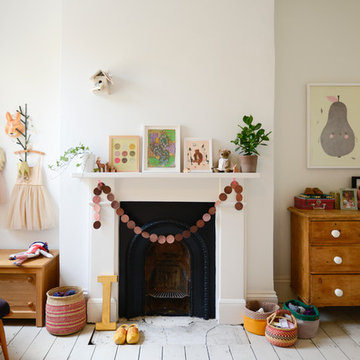
Photo by Noah Darnell © 2013 Houzz
Inspiration för ett minimalistiskt barnrum kombinerat med lekrum, med beige väggar, målat trägolv och vitt golv
Inspiration för ett minimalistiskt barnrum kombinerat med lekrum, med beige väggar, målat trägolv och vitt golv
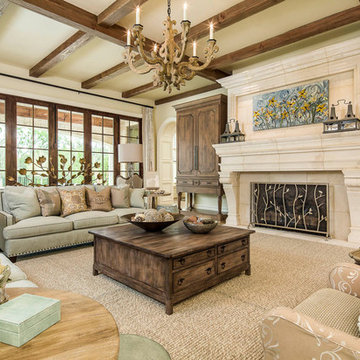
Klassisk inredning av ett stort vardagsrum, med en standard öppen spis och en dold TV
36 foton på hem
1




















