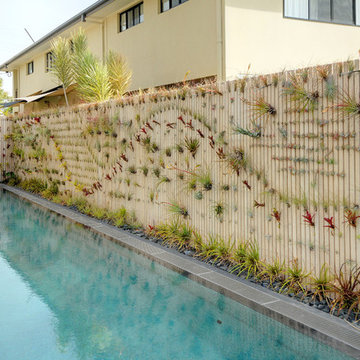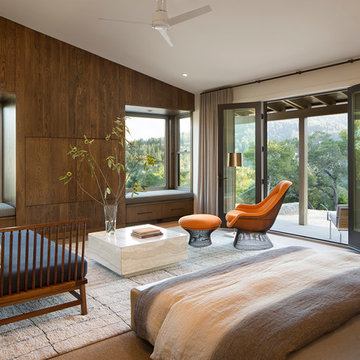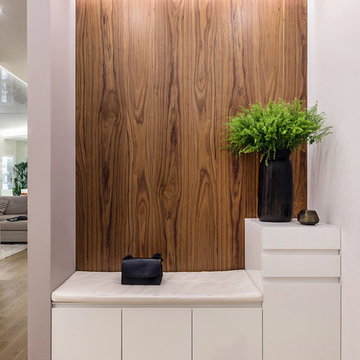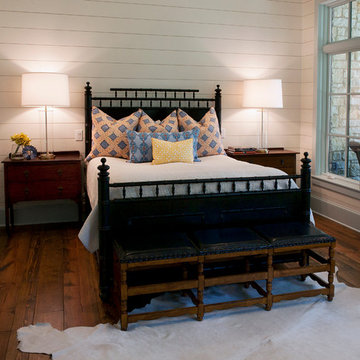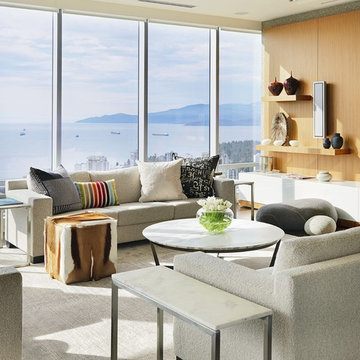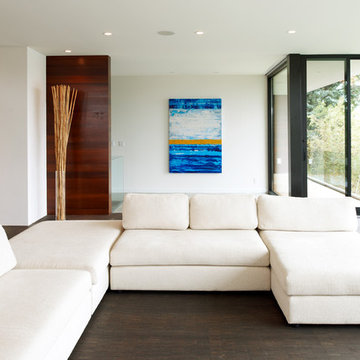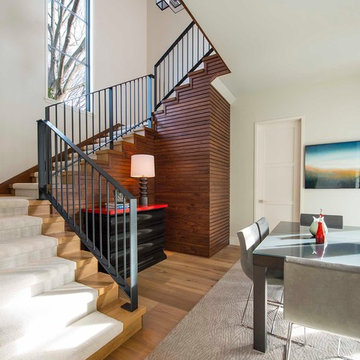164 foton på hem
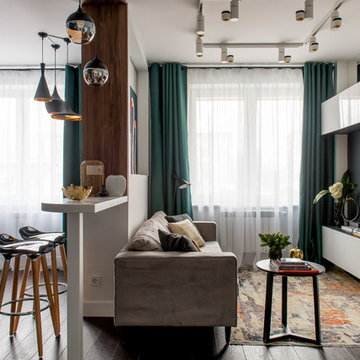
Exempel på ett modernt allrum med öppen planlösning, med vita väggar, mörkt trägolv, en väggmonterad TV och brunt golv
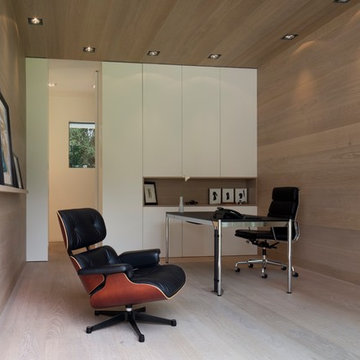
Modern inredning av ett mellanstort hemmabibliotek, med ljust trägolv, ett fristående skrivbord och bruna väggar
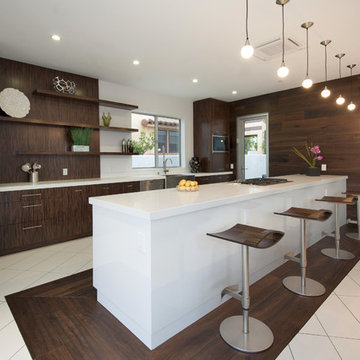
Chocolate-stained Oak
White Lacquered Island
Open Shelving
#buildboswell
Inredning av ett modernt stort kök, med en rustik diskho, släta luckor, skåp i mörkt trä, rostfria vitvaror, brunt stänkskydd, klinkergolv i porslin och en köksö
Inredning av ett modernt stort kök, med en rustik diskho, släta luckor, skåp i mörkt trä, rostfria vitvaror, brunt stänkskydd, klinkergolv i porslin och en köksö

Located near the foot of the Teton Mountains, the site and a modest program led to placing the main house and guest quarters in separate buildings configured to form outdoor spaces. With mountains rising to the northwest and a stream cutting through the southeast corner of the lot, this placement of the main house and guest cabin distinctly responds to the two scales of the site. The public and private wings of the main house define a courtyard, which is visually enclosed by the prominence of the mountains beyond. At a more intimate scale, the garden walls of the main house and guest cabin create a private entry court.
A concrete wall, which extends into the landscape marks the entrance and defines the circulation of the main house. Public spaces open off this axis toward the views to the mountains. Secondary spaces branch off to the north and south forming the private wing of the main house and the guest cabin. With regulation restricting the roof forms, the structural trusses are shaped to lift the ceiling planes toward light and the views of the landscape.
A.I.A Wyoming Chapter Design Award of Citation 2017
Project Year: 2008
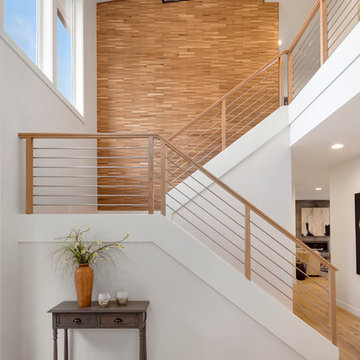
A stunning entryway that shows off the home's high ceilings and wooden accents. With such sublime architectural details, we didn't need to go overboard on decor or artwork. With plenty of natural light, a useful side table, and modern-industrial lighting, we created the perfect balance and synergy between architecture and interior design.
Designed by Michelle Yorke Interiors who also serves Seattle as well as Seattle's Eastside suburbs from Mercer Island all the way through Cle Elum.
For more about Michelle Yorke, click here: https://michelleyorkedesign.com/
To learn more about this project, click here: https://michelleyorkedesign.com/belvedere-2/

Inspired by local fishing shacks and wharf buildings dotting the coast of Maine, this re-imagined summer cottage interweaves large glazed openings with simple taut-skinned New England shingled cottage forms.
Photos by Tome Crane, c 2010.
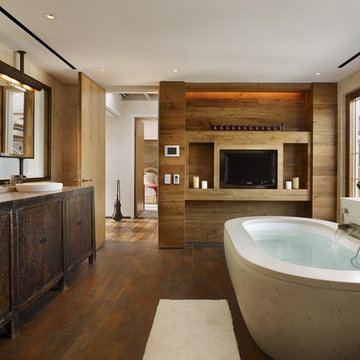
Foto på ett funkis badrum, med ett fristående handfat, skåp i slitet trä, träbänkskiva, ett undermonterat badkar, brunt golv och släta luckor
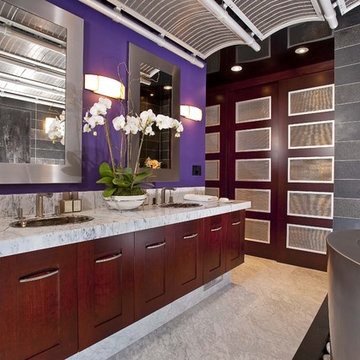
Idéer för att renovera ett funkis badrum, med ett nedsänkt handfat, skåp i shakerstil, skåp i mörkt trä, ett fristående badkar, en dusch i en alkov, grå kakel och lila väggar
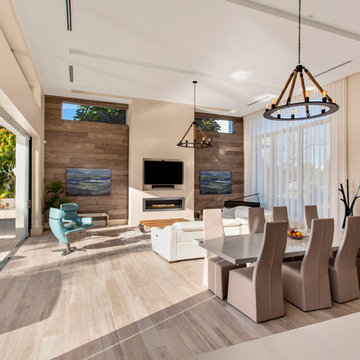
Idéer för funkis allrum med öppen planlösning, med beige väggar, en bred öppen spis, en spiselkrans i metall, en väggmonterad TV och beiget golv
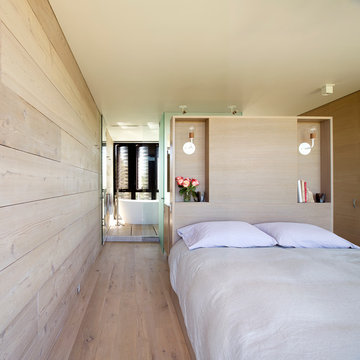
Bates Masi + Architects
Maritim inredning av ett mellanstort huvudsovrum, med ljust trägolv
Maritim inredning av ett mellanstort huvudsovrum, med ljust trägolv
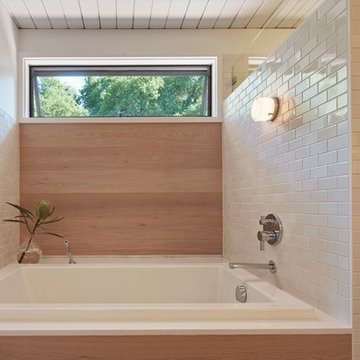
yamamardesign architects, david yama
alison damonte interior design
bruce damonte photography
Exempel på ett 50 tals badrum, med ett platsbyggt badkar, en dusch i en alkov, vit kakel och tunnelbanekakel
Exempel på ett 50 tals badrum, med ett platsbyggt badkar, en dusch i en alkov, vit kakel och tunnelbanekakel
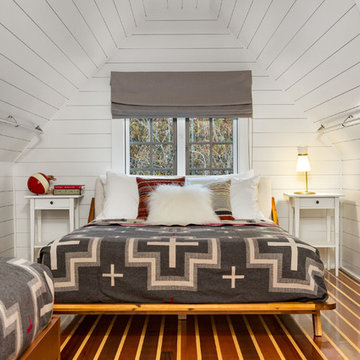
Attic space made to look like the inside of a boat.
various wood floor. Pendelton wool blankets. Cable railing.
Shiplap walls. Bult-in bookcase.
Photo:
Oliver Bencosme
164 foton på hem
5



















