1 279 foton på hem

This spacious kitchen with beautiful views features a prefinished cherry flooring with a very dark stain. We custom made the white shaker cabinets and paired them with a rich brown quartz composite countertop. A slate blue glass subway tile adorns the backsplash. We fitted the kitchen with a stainless steel apron sink. The same white and brown color palette has been used for the island. We also equipped the island area with modern pendant lighting and bar stools for seating.
Project by Portland interior design studio Jenni Leasia Interior Design. Also serving Lake Oswego, West Linn, Vancouver, Sherwood, Camas, Oregon City, Beaverton, and the whole of Greater Portland.
For more about Jenni Leasia Interior Design, click here: https://www.jennileasiadesign.com/
To learn more about this project, click here:
https://www.jennileasiadesign.com/lake-oswego

Los Altos, CA.
Inspiration för klassiska vardagsrum, med beige väggar, en standard öppen spis och en väggmonterad TV
Inspiration för klassiska vardagsrum, med beige väggar, en standard öppen spis och en väggmonterad TV

Idéer för att renovera ett mellanstort vintage arbetsrum, med beige väggar, ljust trägolv, ett inbyggt skrivbord och brunt golv

Idéer för att renovera ett mellanstort vintage en-suite badrum, med en jacuzzi, en hörndusch, grå kakel, stenkakel, grå väggar, klinkergolv i porslin och beiget golv

Photo: Daniel Koepke
Inspiration för ett litet vintage toalett, med ett väggmonterat handfat, grå kakel, stickkakel, en toalettstol med separat cisternkåpa, beige väggar och mellanmörkt trägolv
Inspiration för ett litet vintage toalett, med ett väggmonterat handfat, grå kakel, stickkakel, en toalettstol med separat cisternkåpa, beige väggar och mellanmörkt trägolv

http://belairphotography.com/contact.html
Klassisk inredning av ett kök, med luckor med glaspanel och vita skåp
Klassisk inredning av ett kök, med luckor med glaspanel och vita skåp

Inspiration för ett stort vintage kök, med vita skåp, vitt stänkskydd, rostfria vitvaror, mörkt trägolv, en köksö, en rustik diskho, granitbänkskiva, stänkskydd i sten, brunt golv och luckor med infälld panel

Jack Michaud Photography
Idéer för vintage hemmastudior, med mellanmörkt trägolv, ett inbyggt skrivbord, brunt golv och grå väggar
Idéer för vintage hemmastudior, med mellanmörkt trägolv, ett inbyggt skrivbord, brunt golv och grå väggar
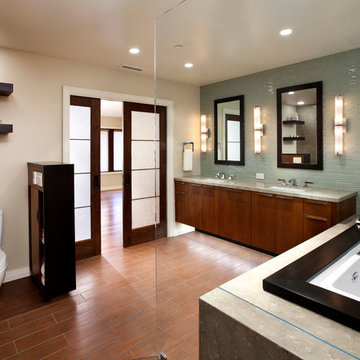
Pocket doors add to the spacious feel by eliminating door swing that would otherwise take up functional space
Exempel på ett modernt badrum, med granitbänkskiva
Exempel på ett modernt badrum, med granitbänkskiva
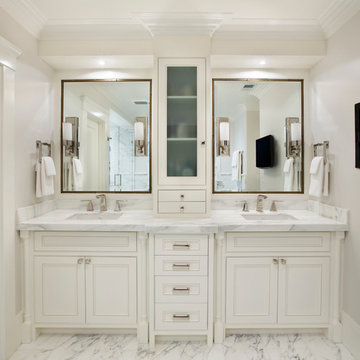
Medelhavsstil inredning av ett grå grått badrum, med ett undermonterad handfat, luckor med profilerade fronter, vita skåp och vit kakel

Daniel O'Connor Photography
Klassisk inredning av ett grå grått badrum, med skåp i shakerstil, blå kakel, stickkakel och skåp i mörkt trä
Klassisk inredning av ett grå grått badrum, med skåp i shakerstil, blå kakel, stickkakel och skåp i mörkt trä
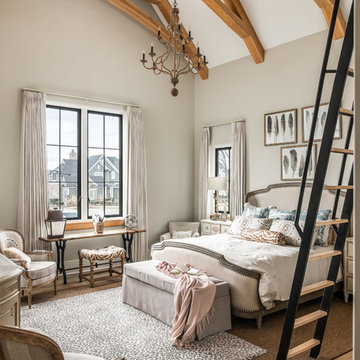
Photography: Garett + Carrie Buell of Studiobuell/ studiobuell.com
Klassisk inredning av ett huvudsovrum, med beige väggar, mellanmörkt trägolv och brunt golv
Klassisk inredning av ett huvudsovrum, med beige väggar, mellanmörkt trägolv och brunt golv
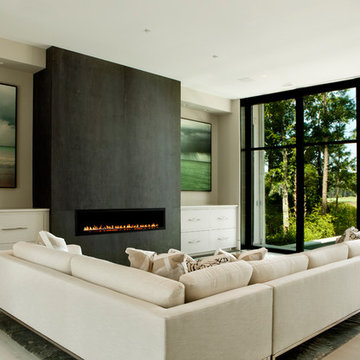
Foto på ett funkis vardagsrum, med beige väggar, målat trägolv, en bred öppen spis och vitt golv

Inredning av en klassisk beige u-formad beige tvättstuga enbart för tvätt, med en undermonterad diskho, luckor med infälld panel, grå skåp, mellanmörkt trägolv, en tvättmaskin och torktumlare bredvid varandra, brunt golv och vita väggar

The kitchen was stuck in the 1980s with builder stock grade cabinets. It did not have enough space for two cooks to work together comfortably, or to entertain large groups of friends and family. The lighting and wall colors were also dated and made the small kitchen feel even smaller.
By removing some walls between the kitchen and dining room, relocating a pantry closet,, and extending the kitchen footprint into a tiny home office on one end where the new spacious pantry and a built-in desk now reside, and about 4 feet into the family room to accommodate two beverage refrigerators and glass front cabinetry to be used as a bar serving space, the client now has the kitchen they have been dreaming about for years.
Steven Kaye Photography

Exempel på en stor klassisk foajé, med beige väggar, en dubbeldörr, mörk trädörr, beiget golv och kalkstensgolv
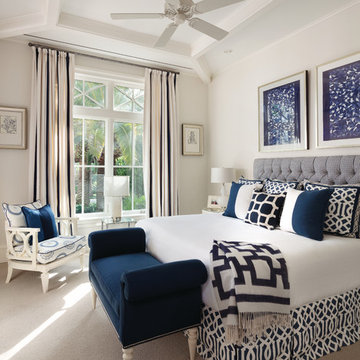
This home was featured in the January 2016 edition of HOME & DESIGN Magazine. To see the rest of the home tour as well as other luxury homes featured, visit http://www.homeanddesign.net/beauty-exemplified-british-west-indies-style/
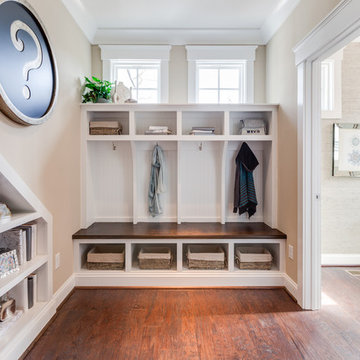
Jonathon Edwards Media
Inredning av ett maritimt mellanstort kapprum, med beige väggar och mellanmörkt trägolv
Inredning av ett maritimt mellanstort kapprum, med beige väggar och mellanmörkt trägolv
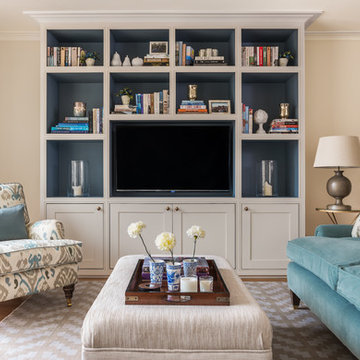
Nick George
Idéer för ett klassiskt vardagsrum, med beige väggar, ljust trägolv och en inbyggd mediavägg
Idéer för ett klassiskt vardagsrum, med beige väggar, ljust trägolv och en inbyggd mediavägg
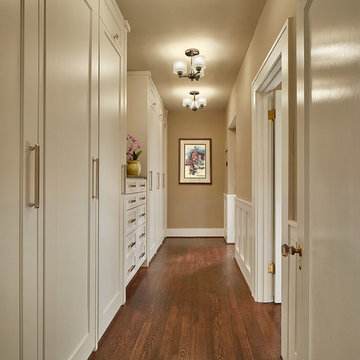
Ken Vaughan - Vaughan Creative Media
Inredning av ett klassiskt mellanstort walk-in-closet för könsneutrala, med skåp i shakerstil, vita skåp, mörkt trägolv och brunt golv
Inredning av ett klassiskt mellanstort walk-in-closet för könsneutrala, med skåp i shakerstil, vita skåp, mörkt trägolv och brunt golv
1 279 foton på hem
1


















