410 foton på hem

LED strips uplight the ceiling from the exposed I-beams, while direct lighting is provided from pendant mounted multiple headed adjustable accent lights.
Studio B Architects, Aspen, CO.
Photo by Raul Garcia
Key Words: Lighting, Modern Lighting, Lighting Designer, Lighting Design, Design, Lighting, ibeams, ibeam, indoor pool, living room lighting, beam lighting, modern pendant lighting, modern pendants, contemporary living room, modern living room, modern living room, contemporary living room, modern living room, modern living room, modern living room, modern living room, contemporary living room, contemporary living room
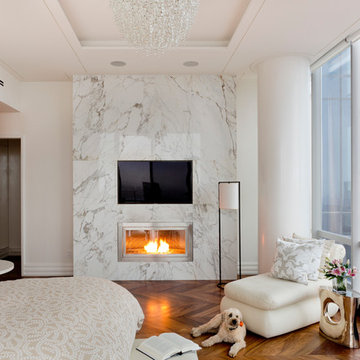
Architect: O’Neil Langan Architects, P.C. | Ventless Fireplace: Custom - Stainless Steel with a Curved Interior - Model #803 - 49.25” W x 26” H x 11.5” D

Photo by Ryan Gamma
Walnut vanity is mid-century inspired.
Subway tile with dark grout.
Bild på ett mellanstort funkis vit vitt en-suite badrum, med skåp i mellenmörkt trä, ett fristående badkar, en kantlös dusch, vit kakel, tunnelbanekakel, klinkergolv i porslin, ett undermonterad handfat, bänkskiva i kvarts, dusch med gångjärnsdörr, grått golv, vita väggar, släta luckor och en toalettstol med hel cisternkåpa
Bild på ett mellanstort funkis vit vitt en-suite badrum, med skåp i mellenmörkt trä, ett fristående badkar, en kantlös dusch, vit kakel, tunnelbanekakel, klinkergolv i porslin, ett undermonterad handfat, bänkskiva i kvarts, dusch med gångjärnsdörr, grått golv, vita väggar, släta luckor och en toalettstol med hel cisternkåpa
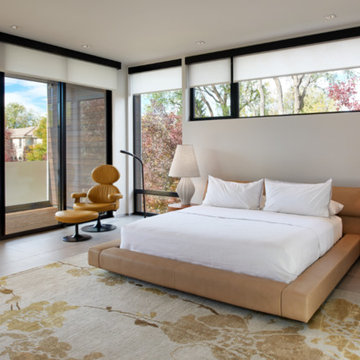
Idéer för stora funkis huvudsovrum, med vita väggar, klinkergolv i porslin och grått golv

A contemporary mountain home: Lounge Area, Photo by Eric Lucero Photography
Inspiration för ett litet funkis vardagsrum, med en spiselkrans i metall, vita väggar, en bred öppen spis och mellanmörkt trägolv
Inspiration för ett litet funkis vardagsrum, med en spiselkrans i metall, vita väggar, en bred öppen spis och mellanmörkt trägolv

Inspiration för avskilda moderna vitt parallellkök, med en undermonterad diskho, släta luckor, vita skåp, integrerade vitvaror och grått golv
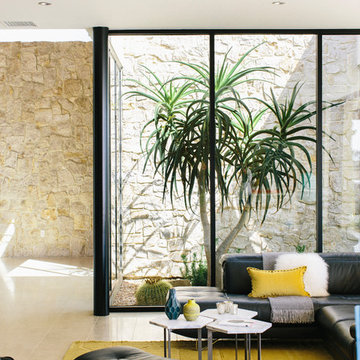
Modern inredning av ett allrum med öppen planlösning, med beiget golv

This beautiful 4 storey, 19th Century home - with a coach house set to the rear - was in need of an extensive restoration and modernisation when STAC Architecture took over in 2015. The property was extended to 4,800 sq. ft. of luxury living space for the clients and their family. In the main house, a whole floor was dedicated to the master bedroom and en suite, a brand-new kitchen extension was added and the other rooms were all given a new lease of life. A new basement extension linked the original house to the coach house behind incorporating living quarters, a cinema and a wine cellar, as well as a vast amount of storage space. The coach house itself is home to a state of the art gymnasium, steam and shower room. The clients were keen to maintain as much of the Victorian detailing as possible in the modernisation and so contemporary materials were used alongside classic pieces throughout the house.
South Hill Park is situated within a conservation area and so special considerations had to be made during the planning stage. Firstly, our surveyor went to site to see if our product would be suitable, then our proposal and sample drawings were sent to the client. Once they were happy the work suited them aesthetically the proposal and drawings were sent to the conservation office for approval. Our proposal was approved and the client chose us to complete the work.
We created and fitted stunning bespoke steel windows and doors throughout the property, but the brand-new kitchen extension was where we really helped to add the ‘wow factor’ to this home. The bespoke steel double doors and screen set, installed at the rear of the property, spanned the height of the room. This Fabco feature, paired with the roof lights the clients also had installed, really helps to bring in as much natural light as possible into the kitchen.
Photography Richard Lewisohn
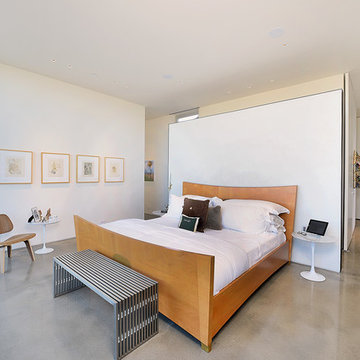
This modern, one-of-a-kind home is located in the Tano Corridor of Santa Fe.
The Architect | Far + Dang, Dallas TX
The Photographer | Daniel Nadelbach Photography
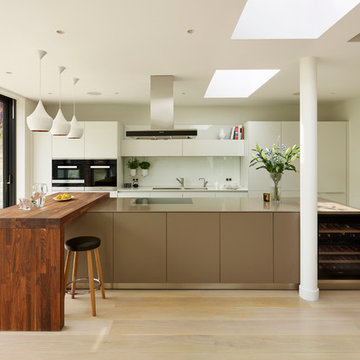
Michael Maynard
Idéer för att renovera ett avskilt funkis parallellkök, med en dubbel diskho, släta luckor, vita skåp, vitt stänkskydd, glaspanel som stänkskydd, svarta vitvaror, ljust trägolv och en köksö
Idéer för att renovera ett avskilt funkis parallellkök, med en dubbel diskho, släta luckor, vita skåp, vitt stänkskydd, glaspanel som stänkskydd, svarta vitvaror, ljust trägolv och en köksö

The view terrace is the signature space of the house. First seen from the entry, the terrace steps down to wind-protected fire-bowl, surrounded by tall glass walls. Plantings in bowl make for a terrific area to relax.
House appearance described as California modern, California Coastal, or California Contemporary, San Francisco modern, Bay Area or South Bay residential design, with Sustainability and green design.

Inspiration för mellanstora lantliga en-suite badrum, med skåp i ljust trä, en kantlös dusch, vit kakel, keramikplattor, gröna väggar, mörkt trägolv, ett konsol handfat, brunt golv, dusch med gångjärnsdörr och släta luckor

Robert Reck
Idéer för att renovera ett mellanstort funkis en-suite badrum, med ett fristående badkar, en öppen dusch, svart kakel, stenhäll, svarta väggar, marmorgolv och med dusch som är öppen
Idéer för att renovera ett mellanstort funkis en-suite badrum, med ett fristående badkar, en öppen dusch, svart kakel, stenhäll, svarta väggar, marmorgolv och med dusch som är öppen
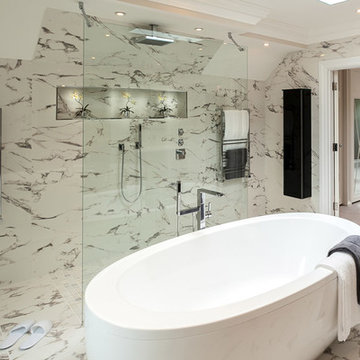
Idéer för att renovera ett funkis en-suite badrum, med ett fristående badkar, en kantlös dusch, vit kakel och marmorgolv

Matt Wier
Exempel på ett 50 tals en-suite badrum, med ett undermonterad handfat, släta luckor, svarta skåp, ett fristående badkar, en kantlös dusch, grå kakel, vita väggar och ljust trägolv
Exempel på ett 50 tals en-suite badrum, med ett undermonterad handfat, släta luckor, svarta skåp, ett fristående badkar, en kantlös dusch, grå kakel, vita väggar och ljust trägolv

F.L
Inspiration för ett funkis kök, med släta luckor, skåp i mellenmörkt trä, integrerade vitvaror, en köksö och beiget golv
Inspiration för ett funkis kök, med släta luckor, skåp i mellenmörkt trä, integrerade vitvaror, en köksö och beiget golv

Idéer för att renovera ett mellanstort funkis sovrum, med vita väggar, betonggolv och vitt golv
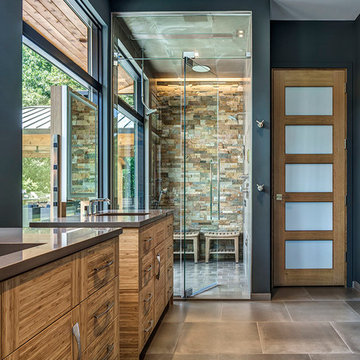
Justin Maconochie
Bild på ett funkis brun brunt en-suite badrum, med skåp i ljust trä, en dusch i en alkov, flerfärgad kakel, blå väggar, brunt golv, dusch med gångjärnsdörr och släta luckor
Bild på ett funkis brun brunt en-suite badrum, med skåp i ljust trä, en dusch i en alkov, flerfärgad kakel, blå väggar, brunt golv, dusch med gångjärnsdörr och släta luckor
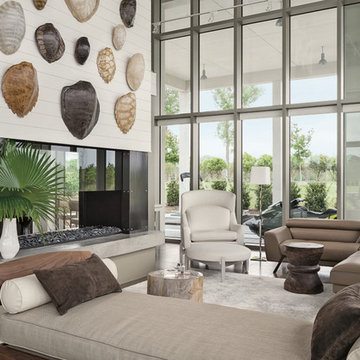
Peter Vitale
Inredning av ett modernt allrum med öppen planlösning, med ett finrum, vita väggar och en dubbelsidig öppen spis
Inredning av ett modernt allrum med öppen planlösning, med ett finrum, vita väggar och en dubbelsidig öppen spis
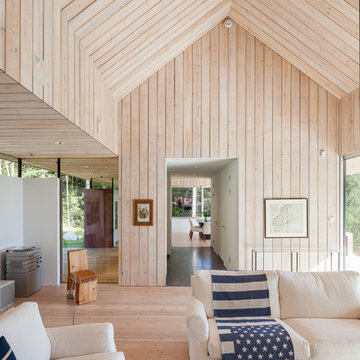
Michael Perlmutter
Minimalistisk inredning av ett stort allrum med öppen planlösning, med ett finrum, ljust trägolv och beige väggar
Minimalistisk inredning av ett stort allrum med öppen planlösning, med ett finrum, ljust trägolv och beige väggar
410 foton på hem
1


















